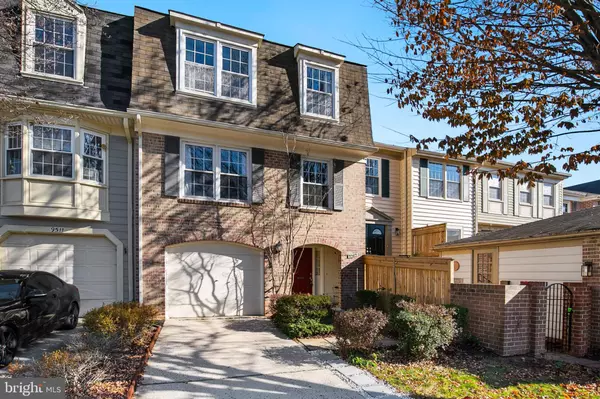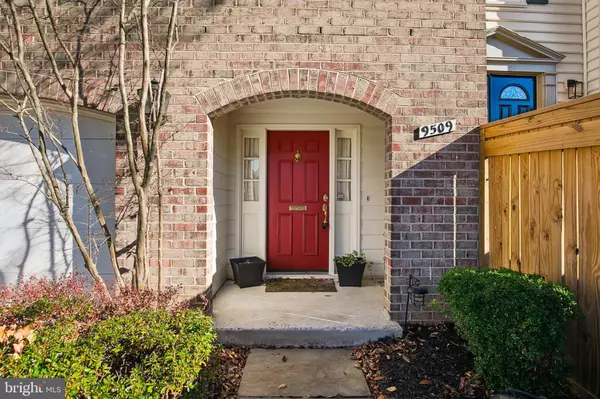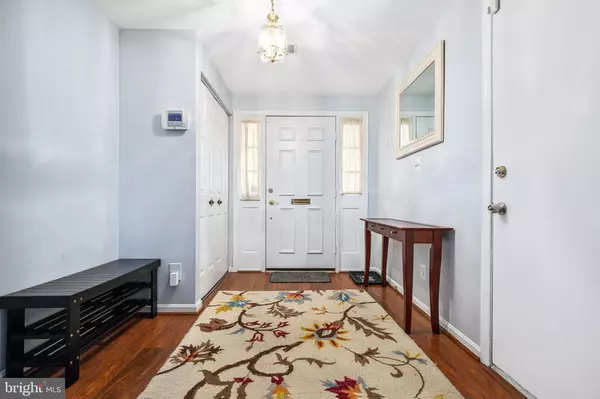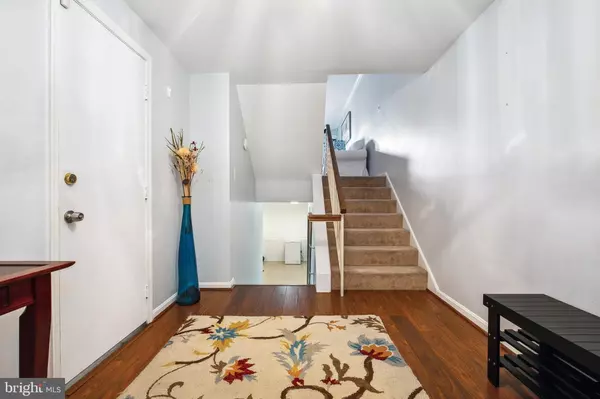$510,000
$510,000
For more information regarding the value of a property, please contact us for a free consultation.
3 Beds
3 Baths
2,492 SqFt
SOLD DATE : 01/10/2025
Key Details
Sold Price $510,000
Property Type Townhouse
Sub Type Interior Row/Townhouse
Listing Status Sold
Purchase Type For Sale
Square Footage 2,492 sqft
Price per Sqft $204
Subdivision Fairway Island
MLS Listing ID MDMC2157462
Sold Date 01/10/25
Style Colonial
Bedrooms 3
Full Baths 2
Half Baths 1
HOA Fees $144/mo
HOA Y/N Y
Abv Grd Liv Area 1,892
Originating Board BRIGHT
Year Built 1978
Annual Tax Amount $4,523
Tax Year 2024
Lot Size 1,980 Sqft
Acres 0.05
Property Description
Welcome Home to Montgomery Village Charm!
Step into this impeccably maintained brick colonial townhome, located in the heart of the vibrant and friendly Patton Ridge community of Montgomery Village. This spacious three-bedroom, 2.5-bath gem offers the perfect blend of elegance, convenience, and warmth. With a long-standing tradition of monthly block parties, the neighborhood exudes a genuine sense of community and camaraderie.
The main living and dining areas are adorned with gleaming wood floors and exquisite crown molding, showcasing the home's refined character. Freshly painted walls inside and out add a touch of understated elegance. The open kitchen is a chef's dream, featuring gleaming stainless appliances, granite countertop, regal cabinetry, and a new mosaic tile backsplash that enhances its modern appeal.
Retreat to the stately primary suite, where you'll find abundant natural light, dual closets, and a luxurious en-suite bath. Recent updates, including a water heater, washer and dryer, bathroom vanity, and disposer, provide peace of mind and added value.
The lower-level family recreation room, complete with a spacious closet and built-in shelves, offers endless possibilities—create a cozy media room, a home office, or a play area. Outside, the fenced backyard beckons with newer pavers and ample space for gardening or entertaining.
Additional conveniences include a large one-car garage with extra storage and a private driveway. Community amenities abound with a pool, recreation center, tennis courts, a dog park, and a tot lot playground, walk-and-bike trails, ensuring year-round enjoyment for all.
Perfectly situated just minutes from Costco, Sam's Club, and I-270, and a short drive to Rockville's bustling downtown and Metro Station, this home combines suburban serenity with urban accessibility.
Don't miss your chance to make this exceptional home yours—schedule a showing today!
Location
State MD
County Montgomery
Zoning TLD
Rooms
Basement Connecting Stairway, Full, Fully Finished, Heated, Improved, Interior Access, Shelving, Sump Pump, Windows
Interior
Interior Features Dining Area, Upgraded Countertops, Wood Floors, Bathroom - Tub Shower, Chair Railings, Crown Moldings, Floor Plan - Open, Formal/Separate Dining Room, Kitchen - Gourmet, Pantry
Hot Water Electric
Heating Central
Cooling Central A/C
Flooring Ceramic Tile, Partially Carpeted, Wood
Equipment Stove, Microwave, Refrigerator, Dishwasher, Disposal, Stainless Steel Appliances, Washer - Front Loading, Dryer - Front Loading, Water Heater
Fireplace N
Appliance Stove, Microwave, Refrigerator, Dishwasher, Disposal, Stainless Steel Appliances, Washer - Front Loading, Dryer - Front Loading, Water Heater
Heat Source Electric
Laundry Main Floor
Exterior
Exterior Feature Patio(s), Porch(es)
Parking Features Garage - Front Entry, Inside Access
Garage Spaces 2.0
Fence Board, Partially, Rear
Amenities Available Dog Park, Jog/Walk Path, Pool - Outdoor, Recreational Center, Swimming Pool, Tennis Courts, Tot Lots/Playground
Water Access N
Roof Type Shingle
Accessibility None
Porch Patio(s), Porch(es)
Attached Garage 1
Total Parking Spaces 2
Garage Y
Building
Lot Description Backs - Open Common Area, Backs to Trees, Corner, Cul-de-sac, Front Yard, Landscaping, Level, No Thru Street, Private, Rear Yard, Secluded, Trees/Wooded
Story 3
Foundation Other
Sewer Public Sewer
Water Public
Architectural Style Colonial
Level or Stories 3
Additional Building Above Grade, Below Grade
New Construction N
Schools
School District Montgomery County Public Schools
Others
Pets Allowed Y
HOA Fee Include Pool(s),Recreation Facility,Snow Removal,Trash
Senior Community No
Tax ID 160901552304
Ownership Fee Simple
SqFt Source Assessor
Security Features Carbon Monoxide Detector(s),Smoke Detector
Special Listing Condition Standard
Pets Allowed Cats OK, Dogs OK
Read Less Info
Want to know what your home might be worth? Contact us for a FREE valuation!

Our team is ready to help you sell your home for the highest possible price ASAP

Bought with Arva Walker • Samson Properties
"My job is to find and attract mastery-based agents to the office, protect the culture, and make sure everyone is happy! "






