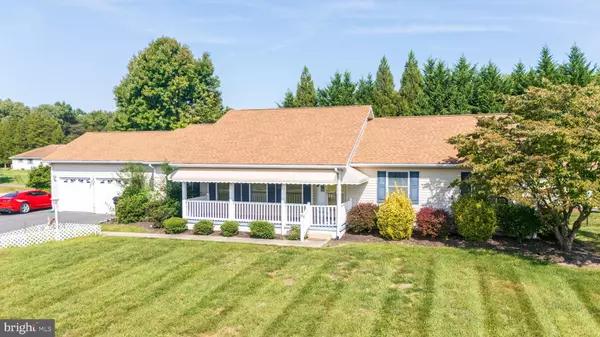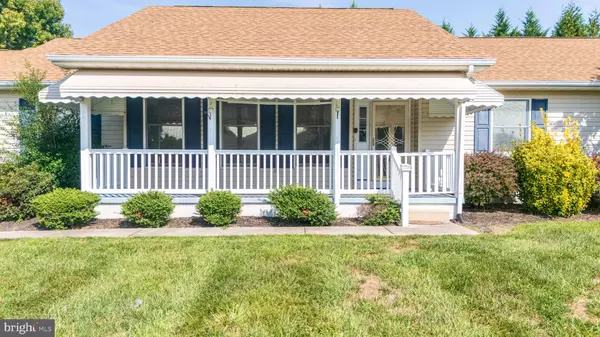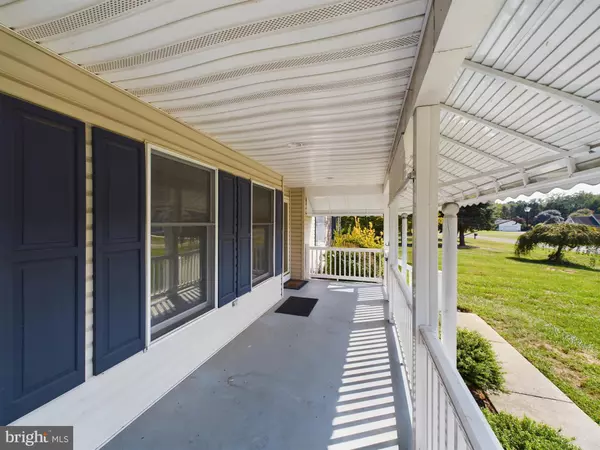$323,000
$339,900
5.0%For more information regarding the value of a property, please contact us for a free consultation.
3 Beds
3 Baths
1,778 SqFt
SOLD DATE : 01/10/2025
Key Details
Sold Price $323,000
Property Type Single Family Home
Sub Type Detached
Listing Status Sold
Purchase Type For Sale
Square Footage 1,778 sqft
Price per Sqft $181
Subdivision Hidden Acres
MLS Listing ID DEKT2030968
Sold Date 01/10/25
Style Ranch/Rambler
Bedrooms 3
Full Baths 2
Half Baths 1
HOA Fees $4/ann
HOA Y/N Y
Abv Grd Liv Area 1,778
Originating Board BRIGHT
Year Built 1994
Annual Tax Amount $1,366
Tax Year 2022
Lot Size 0.525 Acres
Acres 0.52
Lot Dimensions 109.63 x 200.00
Property Description
BACK ON THE MARKET - Nestled on a large corner lot over half an acre, this 3-bedroom, 2.5-bathroom rancher offers incredible potential. With two sheds providing ample storage and a spacious deck perfect for entertaining, this property is ideal for those looking for room to grow. The home features a cozy fireplace in the living area, creating a warm and inviting atmosphere. The kitchen boasts granite countertops and well-designed cabinetry, ready for your personal touch to make it shine. Whether you're looking to renovate or simply enjoy as-is, the large lot and well-maintained structure provide endless possibilities to create your dream home. The property also includes a fully finished 2-car garage with insulated doors, attic storage, and additional outdoor space for further enhancements. With plenty of room for customization, this home offers a wonderful opportunity to transform it into a stunning modern retreat in the desirable Hidden Acres neighborhood.
Don't miss out on this rare find, schedule a tour today!
Location
State DE
County Kent
Area Capital (30802)
Zoning AR
Rooms
Main Level Bedrooms 3
Interior
Hot Water Electric
Cooling Central A/C
Fireplaces Number 1
Fireplace Y
Heat Source Propane - Owned
Exterior
Parking Features Built In
Garage Spaces 6.0
Water Access N
Accessibility None
Attached Garage 2
Total Parking Spaces 6
Garage Y
Building
Story 1
Foundation Brick/Mortar
Sewer On Site Septic
Water Well
Architectural Style Ranch/Rambler
Level or Stories 1
Additional Building Above Grade, Below Grade
New Construction N
Schools
Elementary Schools South Dover
Middle Schools Central
High Schools Dover
School District Capital
Others
HOA Fee Include Common Area Maintenance
Senior Community No
Tax ID WD-00-07404-01-9600-000
Ownership Fee Simple
SqFt Source Assessor
Acceptable Financing Negotiable
Listing Terms Negotiable
Financing Negotiable
Special Listing Condition Standard
Read Less Info
Want to know what your home might be worth? Contact us for a FREE valuation!

Our team is ready to help you sell your home for the highest possible price ASAP

Bought with Tina Harris • Tesla Realty Group, LLC
"My job is to find and attract mastery-based agents to the office, protect the culture, and make sure everyone is happy! "






