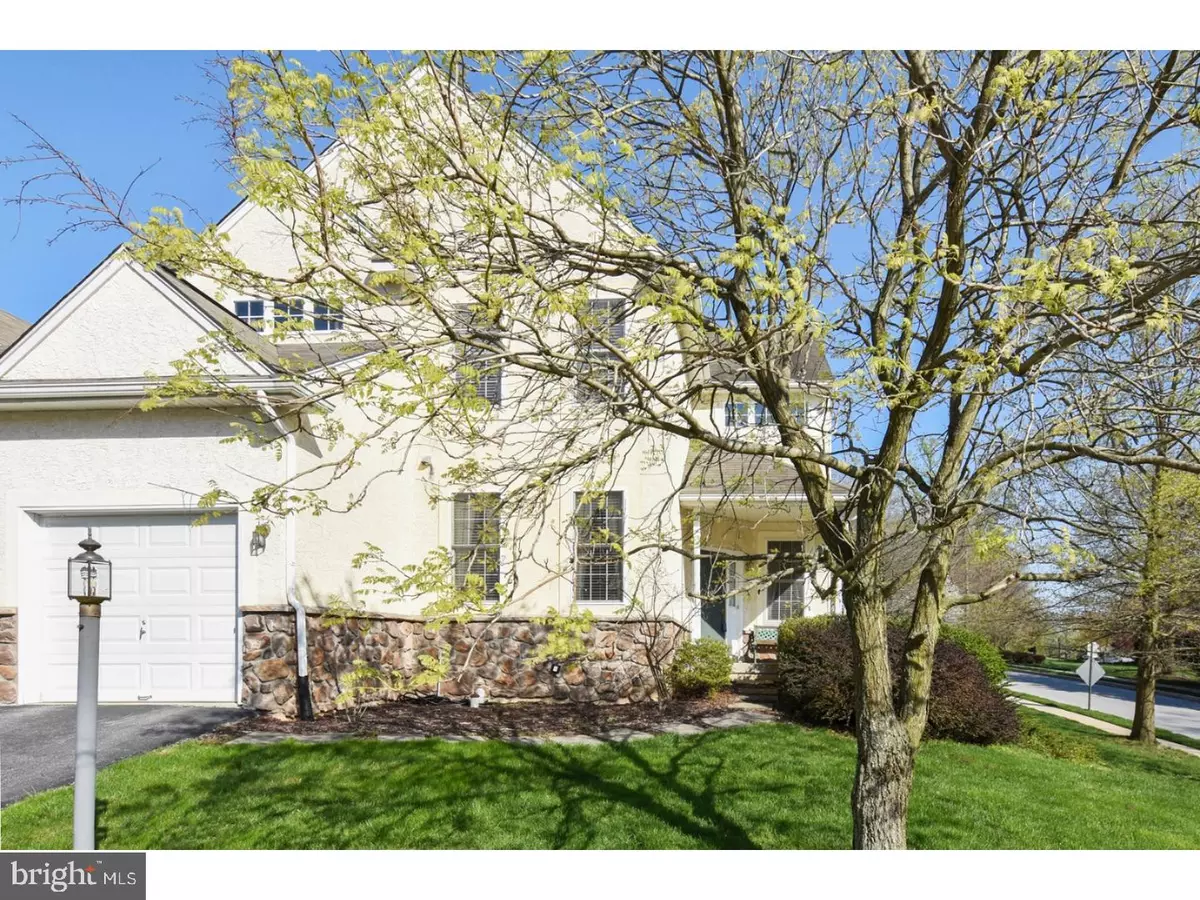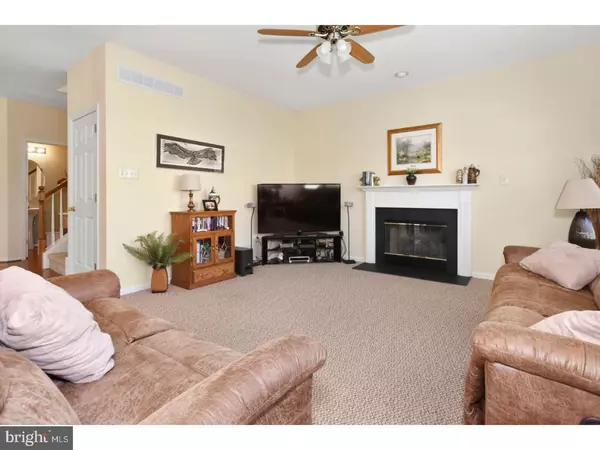$380,000
$389,900
2.5%For more information regarding the value of a property, please contact us for a free consultation.
4 Beds
3 Baths
2,984 SqFt
SOLD DATE : 07/16/2018
Key Details
Sold Price $380,000
Property Type Single Family Home
Sub Type Twin/Semi-Detached
Listing Status Sold
Purchase Type For Sale
Square Footage 2,984 sqft
Price per Sqft $127
Subdivision Williamsburg
MLS Listing ID 1000472746
Sold Date 07/16/18
Style Colonial
Bedrooms 4
Full Baths 2
Half Baths 1
HOA Fees $68/qua
HOA Y/N Y
Abv Grd Liv Area 2,984
Originating Board TREND
Year Built 2000
Annual Tax Amount $7,052
Tax Year 2018
Lot Size 0.255 Acres
Acres 0.26
Lot Dimensions .26
Property Description
Updated and Spacious Carriage Home on Extra Large Corner Lot in Desirable Williamsburg!! Features Include Entry Foyer with Hardwood Floor, Formal Living Room and Dining Room, Island Kitchen with Granite Counters, Stainless Steel Appliances, Gas Cooking, Recessed Lights, Pantry Closet and Adjoining Breakfast Nook with Outside Entrance to Expansive Deck,Family Room with Gas Fireplace and Ceiling Fan, Powder Room with Hardwood Floor, Laundry with Utility Floor. Oversized 22' x 22' Two Car Garage. Second Floor Features Master Suite with Spacious Bedroom with Ceiling Fan, Two Walk In Closets, Ceramic Tile Bath with Whirlpool Tub, Stall Shower, Double Bowl Vanity and Separate Toilet Room, Three Additional Second Floor Bedrooms all with Ceiling Fans, Ceramic Tile Hall Bath with Double Vanity, Hall Linen Closet. Finished Basement with Second Family Room, Game Area, Office and Storage. Updates Include New A/C in 2009, New Furnace and Humdifier in 2011, New Hot Water Heater in 2016, New Kitchen Appliances in 2015, Stucco Remediation in 2014, New Smoke Detectors in 2016 Enjoy The Pool and Clubhouse and Ball Fields! Access to Struble Trail from The Community, Neutral Decor! Move In Condition!
Location
State PA
County Chester
Area Uwchlan Twp (10333)
Zoning R2
Direction West
Rooms
Other Rooms Living Room, Dining Room, Primary Bedroom, Bedroom 2, Bedroom 3, Kitchen, Family Room, Bedroom 1, Laundry, Attic
Basement Full, Fully Finished
Interior
Interior Features Primary Bath(s), Kitchen - Island, Butlers Pantry, Ceiling Fan(s), Dining Area
Hot Water Natural Gas
Heating Gas, Forced Air
Cooling Central A/C
Flooring Wood, Fully Carpeted, Tile/Brick
Fireplaces Number 1
Fireplaces Type Gas/Propane
Equipment Cooktop, Oven - Self Cleaning, Dishwasher, Disposal
Fireplace Y
Appliance Cooktop, Oven - Self Cleaning, Dishwasher, Disposal
Heat Source Natural Gas
Laundry Main Floor
Exterior
Exterior Feature Deck(s)
Garage Spaces 4.0
Utilities Available Cable TV
Amenities Available Swimming Pool
Water Access N
Roof Type Shingle
Accessibility None
Porch Deck(s)
Attached Garage 2
Total Parking Spaces 4
Garage Y
Building
Lot Description Corner, Front Yard, Rear Yard, SideYard(s)
Story 2
Foundation Concrete Perimeter
Sewer Public Sewer
Water Public
Architectural Style Colonial
Level or Stories 2
Additional Building Above Grade
Structure Type 9'+ Ceilings
New Construction N
Schools
High Schools Downingtown High School West Campus
School District Downingtown Area
Others
HOA Fee Include Pool(s),Common Area Maintenance
Senior Community No
Tax ID 33-06 -0088
Ownership Fee Simple
Acceptable Financing Conventional
Listing Terms Conventional
Financing Conventional
Read Less Info
Want to know what your home might be worth? Contact us for a FREE valuation!

Our team is ready to help you sell your home for the highest possible price ASAP

Bought with Stacie Koroly • BHHS Fox & Roach-West Chester
"My job is to find and attract mastery-based agents to the office, protect the culture, and make sure everyone is happy! "






