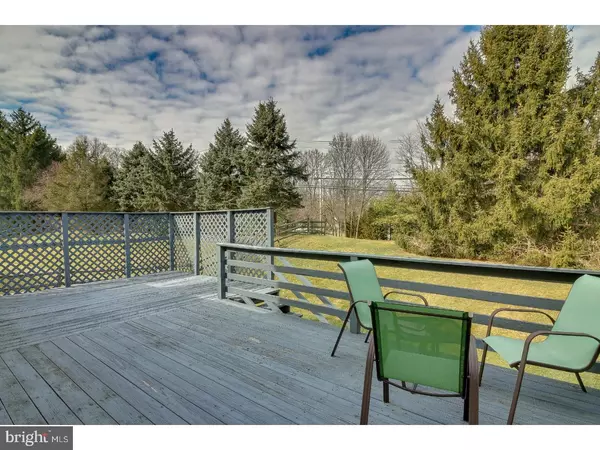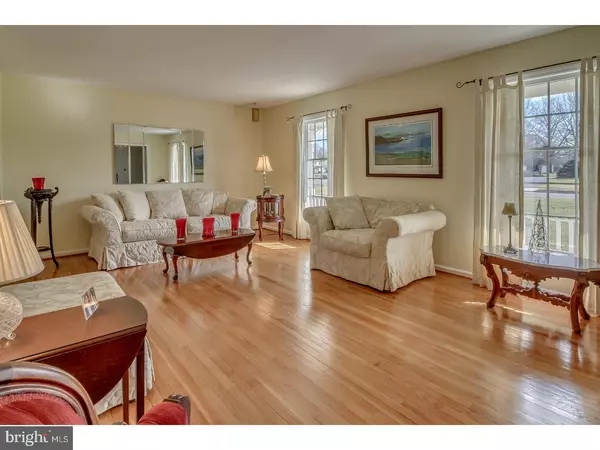$485,000
$484,000
0.2%For more information regarding the value of a property, please contact us for a free consultation.
4 Beds
3 Baths
2,612 SqFt
SOLD DATE : 07/16/2018
Key Details
Sold Price $485,000
Property Type Single Family Home
Sub Type Detached
Listing Status Sold
Purchase Type For Sale
Square Footage 2,612 sqft
Price per Sqft $185
Subdivision Chartwell
MLS Listing ID 1000166894
Sold Date 07/16/18
Style Colonial
Bedrooms 4
Full Baths 2
Half Baths 1
HOA Fees $20/ann
HOA Y/N Y
Abv Grd Liv Area 2,612
Originating Board TREND
Year Built 1989
Annual Tax Amount $8,434
Tax Year 2018
Lot Size 0.381 Acres
Acres 0.38
Lot Dimensions 74X187
Property Description
Welcome to 3731 Mayfield Lane in the desirable community of Chartwell. This gorgeous colonial home has been meticulously maintained and offers four bedrooms, two and a half bathrooms. As you enter the home, you are taken in by the charming foyer area, showcasing the gleaming hardwood floors that leads you to the Living room and formal Dining room. From there you enter the kitchen featuring an open floor plan with new granite countertops and backsplash plus large kitchen island with a breakfast room, then taking you to an oversized sun-filled Great-room that showcases a fireplace and French doors leading to the rear deck. As you step outside, you are surrounded by the beauty of nature, a piece of paradise. Enjoy your morning coffee while taking in the surroundings every day- priceless! The Upper-level boast a master-bedroom suite offering a large walk-in closet and master bath plus a window to bring in the natural sunlight. Three additional, generously sized bedrooms complete the second floor. This home features a main floor laundry room and oversized two-car garage. Also, the finished lower offers, another entertaining/exercise area and lots of storage. Brand New HVAC, New hot water heater 2013. All of this is in the desirable Garnet Valley school district.
Location
State PA
County Delaware
Area Bethel Twp (10403)
Zoning RES.
Rooms
Other Rooms Living Room, Dining Room, Primary Bedroom, Bedroom 2, Bedroom 3, Kitchen, Family Room, Bedroom 1
Basement Full
Interior
Interior Features Breakfast Area
Hot Water Natural Gas
Heating Gas, Forced Air
Cooling Central A/C
Fireplaces Number 1
Fireplace Y
Heat Source Natural Gas
Laundry Basement
Exterior
Garage Spaces 4.0
Water Access N
Accessibility None
Total Parking Spaces 4
Garage N
Building
Story 2
Sewer Public Sewer
Water Public
Architectural Style Colonial
Level or Stories 2
Additional Building Above Grade
New Construction N
Schools
Elementary Schools Garnet Valley
Middle Schools Garnet Valley
High Schools Garnet Valley
School District Garnet Valley
Others
Senior Community No
Tax ID 03-00-00364-58
Ownership Fee Simple
Read Less Info
Want to know what your home might be worth? Contact us for a FREE valuation!

Our team is ready to help you sell your home for the highest possible price ASAP

Bought with Steven A Del Pizzo • Keller Williams Realty - Washington Township
"My job is to find and attract mastery-based agents to the office, protect the culture, and make sure everyone is happy! "






