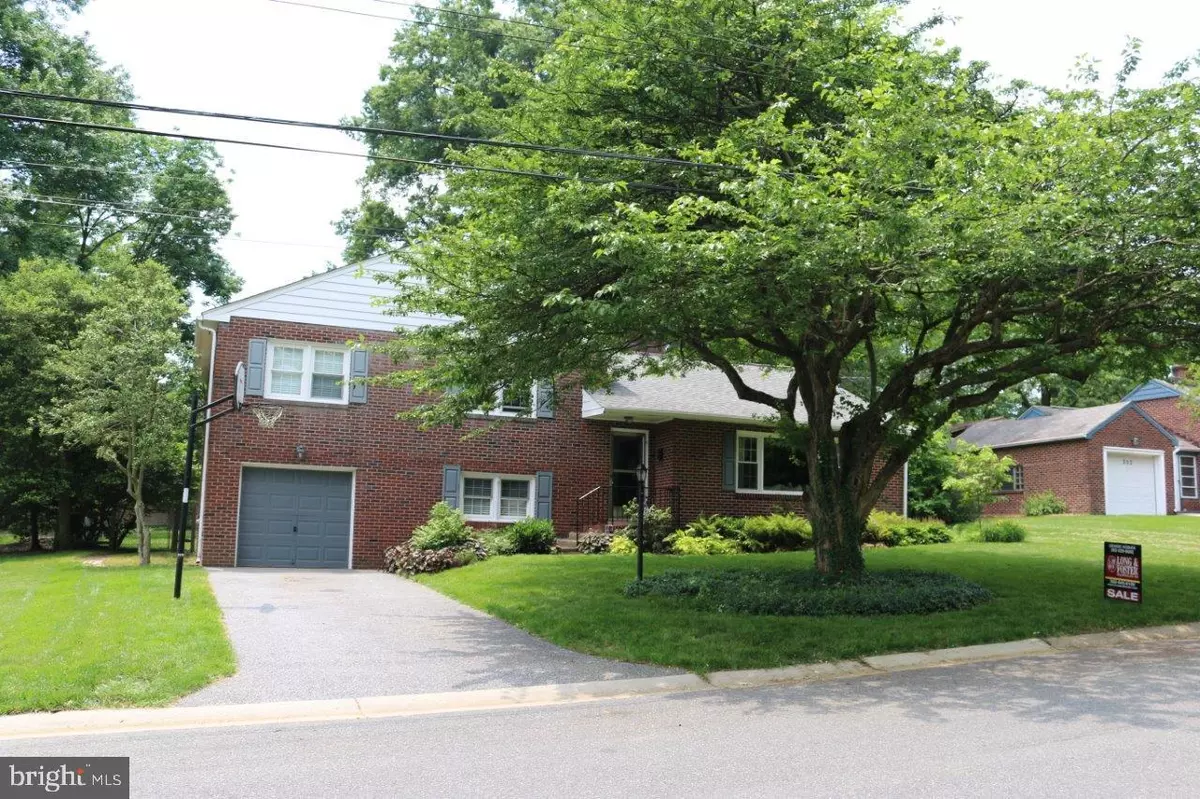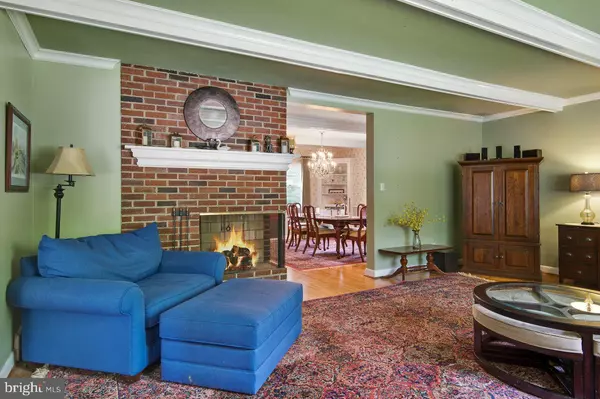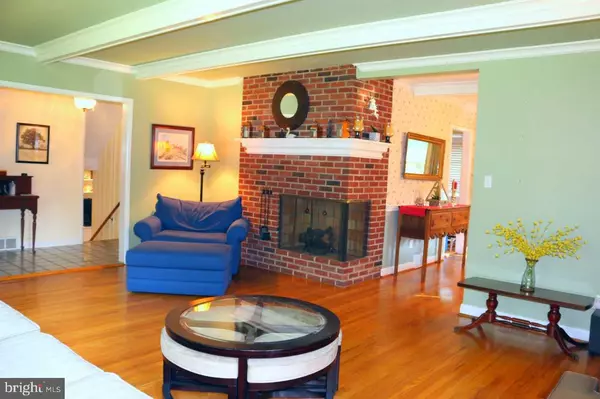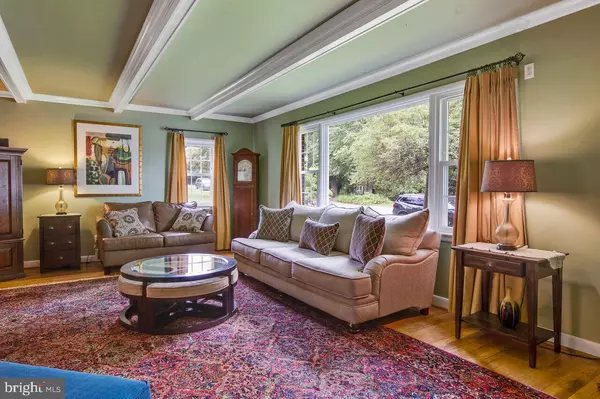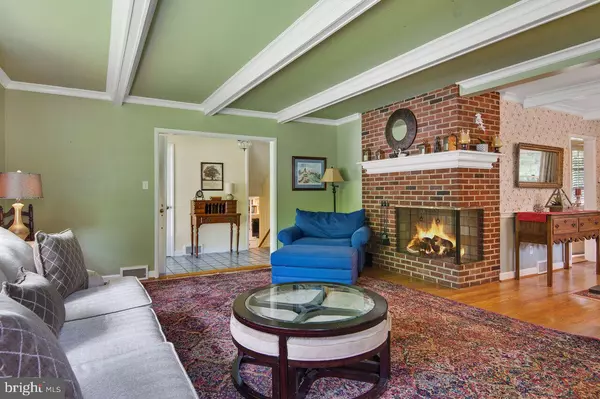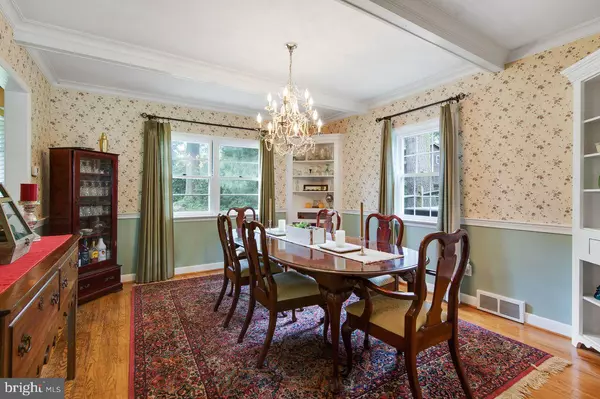$329,000
$329,000
For more information regarding the value of a property, please contact us for a free consultation.
3 Beds
3 Baths
3,100 SqFt
SOLD DATE : 07/19/2018
Key Details
Sold Price $329,000
Property Type Single Family Home
Sub Type Detached
Listing Status Sold
Purchase Type For Sale
Square Footage 3,100 sqft
Price per Sqft $106
Subdivision Bellevue Hills
MLS Listing ID 1001807656
Sold Date 07/19/18
Style Split Level
Bedrooms 3
Full Baths 2
Half Baths 1
HOA Y/N N
Abv Grd Liv Area 2,750
Originating Board BRIGHT
Year Built 1954
Annual Tax Amount $3,209
Tax Year 2017
Lot Size 0.300 Acres
Acres 0.3
Property Description
Tucked away on a quiet tree-lined street in the sought-after community of Bellevue Hills, this 3 bedroom, 2.5 bath, 3100 square foot home is just what you've been looking for. Nestled in the Brandywine School District and within walking distance of Bellevue State Park, this home has it all. Enter into the foyer and notice the hardwood floors that run throughout the house. To the right is the formal living room with exposed beams, large windows, crown molding, and gas fireplace. Continue into the large dining room where you'll see custom built china cabinets, chair rail, and a stunning crystal chandelier. The eat-in kitchen boasts brand new stainless appliances, a stone backsplash, cherry cabinets and granite countertops. A large family room on the lower level with more custom- built-ins has been freshly painted and newly carpeted. Upstairs you'll find a master bedroom with two large closets and a recently updated master bath. The remaining bedrooms share a large hall bath. There's even a walk-up attic for additional storage. A finished basement features an office, game room, and plenty of storage space. Home is easily accessible to the I-95 corridor, Philadelphia and the train station. There is a beautiful above ground pool that can remain for the new buyer's enjoyment or the sellers will have it dismantled prior to settlement. Homes on this street don't come on the market often and when they do, they sell quickly so don't miss out. Put this one on your home tour now!
Location
State DE
County New Castle
Area Brandywine (30901)
Zoning NC10
Rooms
Other Rooms Living Room, Dining Room, Primary Bedroom, Bedroom 2, Kitchen, Game Room, Family Room, Bedroom 1, Office, Bathroom 1, Primary Bathroom
Basement Partially Finished
Interior
Interior Features Built-Ins, Attic/House Fan, Ceiling Fan(s), Chair Railings, Crown Moldings, Kitchen - Eat-In, Exposed Beams, Stall Shower, Wood Floors
Hot Water Electric
Cooling Central A/C
Flooring Hardwood, Ceramic Tile, Partially Carpeted
Fireplaces Number 1
Fireplaces Type Gas/Propane
Equipment Built-In Microwave, Dishwasher, Disposal, Dryer, Oven/Range - Electric, Washer
Fireplace Y
Appliance Built-In Microwave, Dishwasher, Disposal, Dryer, Oven/Range - Electric, Washer
Heat Source Natural Gas
Laundry Has Laundry
Exterior
Parking Features Garage - Front Entry
Garage Spaces 2.0
Water Access N
Roof Type Shingle
Accessibility None
Attached Garage 2
Total Parking Spaces 2
Garage Y
Building
Story 1.5
Foundation Slab
Sewer Public Sewer
Water Public
Architectural Style Split Level
Level or Stories 1.5
Additional Building Above Grade, Below Grade
Structure Type Dry Wall
New Construction N
Schools
Elementary Schools Mount Pleasant
Middle Schools Dupont
High Schools Mount Pleasant
School District Brandywine
Others
Senior Community No
Tax ID 06-124.00-032
Ownership Fee Simple
SqFt Source Assessor
Acceptable Financing Cash, Conventional, FHA, VA
Horse Property N
Listing Terms Cash, Conventional, FHA, VA
Financing Cash,Conventional,FHA,VA
Special Listing Condition Standard
Read Less Info
Want to know what your home might be worth? Contact us for a FREE valuation!

Our team is ready to help you sell your home for the highest possible price ASAP

Bought with Kristina Marie Kenyon • BHHS Fox & Roach-Concord
"My job is to find and attract mastery-based agents to the office, protect the culture, and make sure everyone is happy! "

