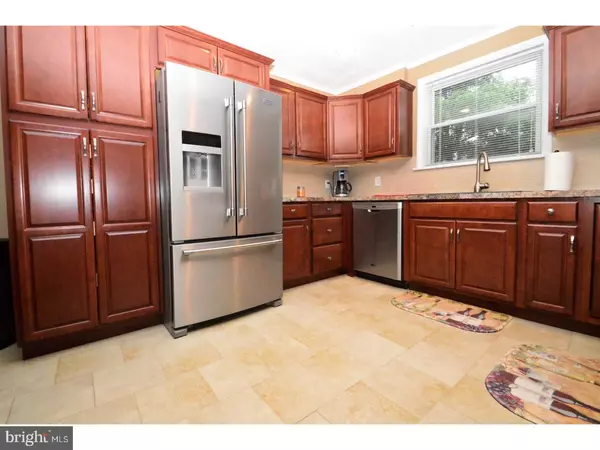$153,000
$159,900
4.3%For more information regarding the value of a property, please contact us for a free consultation.
3 Beds
2 Baths
1,858 SqFt
SOLD DATE : 07/20/2018
Key Details
Sold Price $153,000
Property Type Single Family Home
Sub Type Twin/Semi-Detached
Listing Status Sold
Purchase Type For Sale
Square Footage 1,858 sqft
Price per Sqft $82
Subdivision None Available
MLS Listing ID 1000411222
Sold Date 07/20/18
Style Ranch/Rambler
Bedrooms 3
Full Baths 1
Half Baths 1
HOA Y/N N
Abv Grd Liv Area 1,250
Originating Board TREND
Year Built 1958
Annual Tax Amount $2,987
Tax Year 2018
Lot Size 5,319 Sqft
Acres 0.12
Lot Dimensions 38 X 140
Property Description
HIGHEST AND BEST OFFER BY NOON ON MONDAY, (4/23) Welcome home to this gorgeous, 3-4 bed 1.5 bath ranch home, complete with updated features throughout! Upon entering, you'll be pleased by the open concept layout of the large living room which opens up to the newly remodeled kitchen! The kitchen boasts beautiful soft close cherry cabinets, tile back-splash, sleek high end stainless steel appliances, & stunning counter tops! Plenty of room for dining & entertainment as well. Down the hall, you'll notice three bedrooms, along with a full bath to complete the main floor! You will not be disappointed with the fully finished basement, which offers optional 4th bed/office, an abundance of storage space & a convenient half bath! Outside, cool off in the above ground pool, perfect for upcoming warm weather! Located just minutes from PPL Center! You do not want to miss out on this home!
Location
State PA
County Lehigh
Area Allentown City (12302)
Zoning R-M-M
Rooms
Other Rooms Living Room, Primary Bedroom, Bedroom 2, Kitchen, Bedroom 1, Laundry, Other
Basement Partial, Fully Finished
Interior
Interior Features Ceiling Fan(s), Kitchen - Eat-In
Hot Water Natural Gas
Heating Gas, Electric
Cooling Central A/C
Flooring Fully Carpeted, Tile/Brick
Equipment Disposal
Fireplace N
Appliance Disposal
Heat Source Natural Gas, Electric
Laundry Basement
Exterior
Pool Above Ground
Water Access N
Roof Type Metal
Accessibility None
Garage N
Building
Story 1
Sewer Public Sewer
Water Public
Architectural Style Ranch/Rambler
Level or Stories 1
Additional Building Above Grade, Below Grade
New Construction N
Others
Senior Community No
Tax ID 640661919523 001
Ownership Fee Simple
Acceptable Financing Conventional, VA, FHA 203(b), USDA
Listing Terms Conventional, VA, FHA 203(b), USDA
Financing Conventional,VA,FHA 203(b),USDA
Read Less Info
Want to know what your home might be worth? Contact us for a FREE valuation!

Our team is ready to help you sell your home for the highest possible price ASAP

Bought with Non Subscribing Member • Non Member Office
"My job is to find and attract mastery-based agents to the office, protect the culture, and make sure everyone is happy! "






