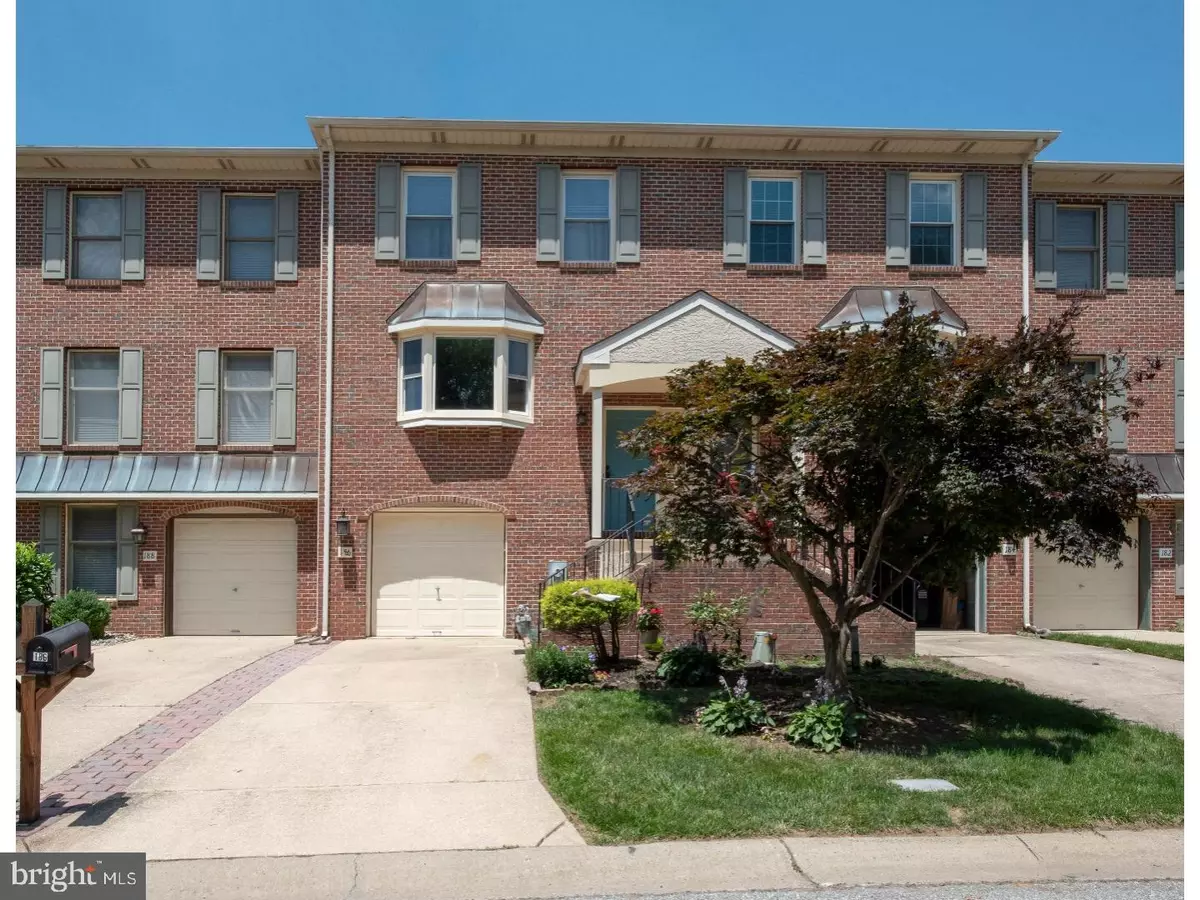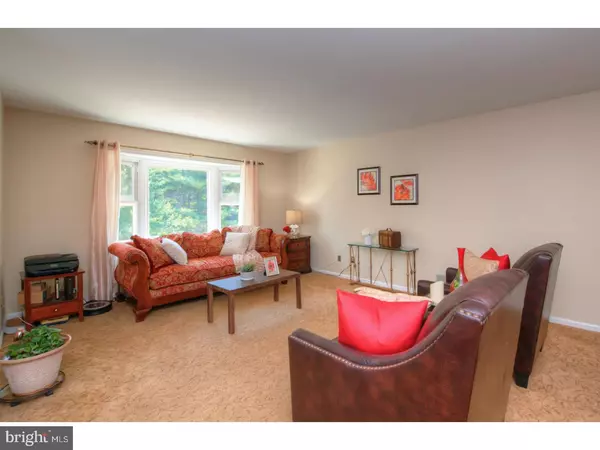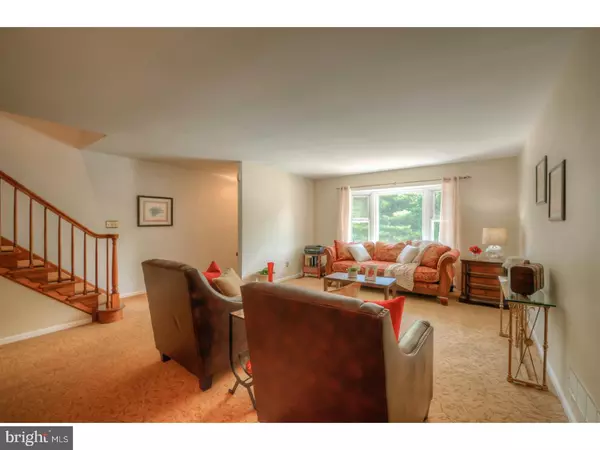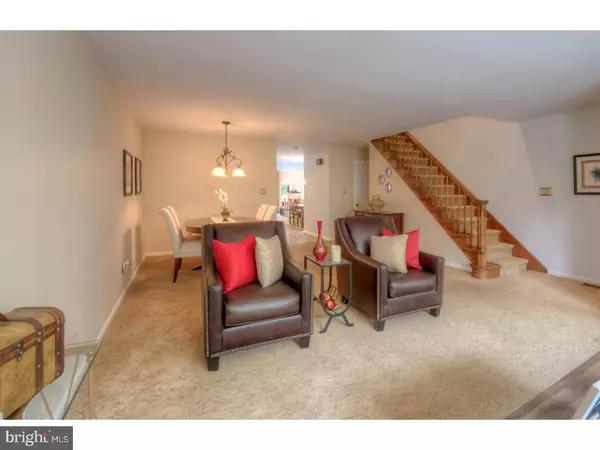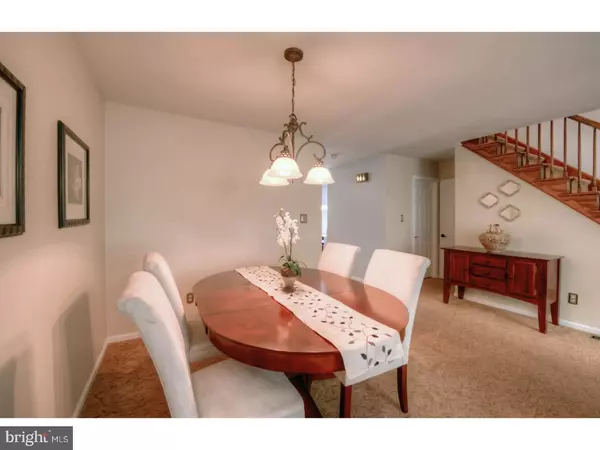$262,000
$269,900
2.9%For more information regarding the value of a property, please contact us for a free consultation.
2 Beds
3 Baths
2,400 SqFt
SOLD DATE : 07/27/2018
Key Details
Sold Price $262,000
Property Type Townhouse
Sub Type End of Row/Townhouse
Listing Status Sold
Purchase Type For Sale
Square Footage 2,400 sqft
Price per Sqft $109
Subdivision Limestone Hills
MLS Listing ID 1001534412
Sold Date 07/27/18
Style Other
Bedrooms 2
Full Baths 2
Half Baths 1
HOA Fees $22/ann
HOA Y/N Y
Abv Grd Liv Area 2,400
Originating Board TREND
Year Built 1988
Annual Tax Amount $2,933
Tax Year 2017
Lot Size 2,614 Sqft
Acres 0.06
Lot Dimensions 20X126
Property Description
The first thing you'll notice when you walk into this lovely 2-3BR/2.5BA townhouse with a garage in popular Limestone Hills is how incredibly spacious it is. The first floor features a massive living room/dining room combo with sunny bay window that allows tons of natural light to pour in; a spacious, renovated eat-in kitchen with granite countertops, center island accented with shiplap, and stainless appliances; and a huge, cheery family room with vaulted ceiling, skylight, fireplace, and two glass doors that allow additional light into the house and lead out to a gorgeous, private deck. Upstairs you'll find two master suites with upgraded vanities and tons of closet space, separated by a huge 2nd-floor laundry closet. The finished basement is currently being used as a third bedroom big enough to almost be considered an efficiency. There's still plenty of unfinished space for all of your treasures, and plumbing is available in the event the new owner wants to add another bathroom! On top of all that, the house is convenient to just about everything you could ever need - grocery stores, shopping centers, restaurants, fitness centers, parks, tennis courts, endless walking trails, and so much more!
Location
State DE
County New Castle
Area Elsmere/Newport/Pike Creek (30903)
Zoning NCPUD
Rooms
Other Rooms Living Room, Dining Room, Primary Bedroom, Bedroom 2, Kitchen, Family Room, Bedroom 1, Other
Basement Full
Interior
Interior Features Kitchen - Eat-In
Hot Water Natural Gas
Heating Gas, Forced Air
Cooling Central A/C
Fireplaces Number 1
Fireplace Y
Heat Source Natural Gas
Laundry Upper Floor
Exterior
Garage Spaces 3.0
Water Access N
Accessibility None
Attached Garage 1
Total Parking Spaces 3
Garage Y
Building
Story 2
Sewer Public Sewer
Water Public
Architectural Style Other
Level or Stories 2
Additional Building Above Grade
New Construction N
Schools
School District Red Clay Consolidated
Others
Senior Community No
Tax ID 08-030.20-066
Ownership Fee Simple
Read Less Info
Want to know what your home might be worth? Contact us for a FREE valuation!

Our team is ready to help you sell your home for the highest possible price ASAP

Bought with Donna M Baldino • Keller Williams Real Estate - Media
"My job is to find and attract mastery-based agents to the office, protect the culture, and make sure everyone is happy! "

