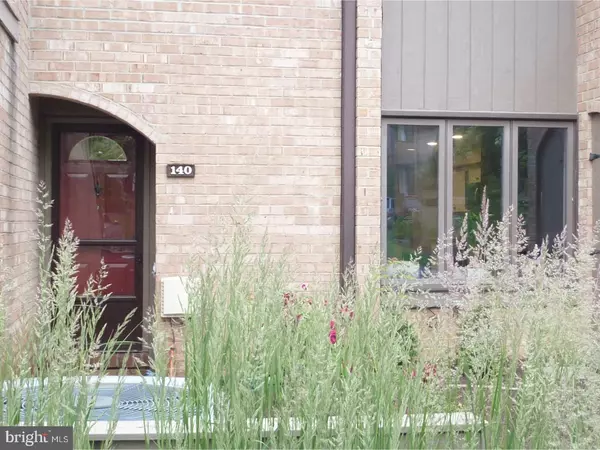$340,000
$345,000
1.4%For more information regarding the value of a property, please contact us for a free consultation.
4 Beds
3 Baths
2,085 SqFt
SOLD DATE : 08/03/2018
Key Details
Sold Price $340,000
Property Type Townhouse
Sub Type Interior Row/Townhouse
Listing Status Sold
Purchase Type For Sale
Square Footage 2,085 sqft
Price per Sqft $163
Subdivision Woodgate
MLS Listing ID 1001827762
Sold Date 08/03/18
Style Traditional
Bedrooms 4
Full Baths 2
Half Baths 1
HOA Fees $300/mo
HOA Y/N Y
Abv Grd Liv Area 2,085
Originating Board TREND
Year Built 1977
Annual Tax Amount $3,848
Tax Year 2018
Lot Size 2,085 Sqft
Acres 0.05
Lot Dimensions 0X0
Property Description
Walk into your new Woodgate town home and enjoy this brand new open floor plan with spacious rooms. All new on main floor from the studs in, new kitchen, stainless steel appliances, new soft close cabinets and drawers, quartz counters, new LED lighting throughout, new hand scraped hardwood floors, new walls. Powder room renovated on main floor, family room with wood fireplace. Four bedrooms, with new lighting and fans, new floors on second floor, new carpets on third floor. Loft bedroom with brand new heater/ac unit specific to the loft area. Main bedroom with totally new en suite bathroom and walk in closet, with remote fan and light. Hall bath totally renovated. This home is like new but with low taxes, great Paoli location and great price, plus the highly ranked Tredyffrin Easttown School District. Nothing else to do other than move in! Home owners association does not allow dogs and limits rentals to 6, which are all currently taken with a wait list so not appropriate for investors.
Location
State PA
County Chester
Area Tredyffrin Twp (10343)
Zoning R4
Rooms
Other Rooms Living Room, Dining Room, Primary Bedroom, Bedroom 2, Bedroom 3, Kitchen, Family Room, Bedroom 1, Laundry
Interior
Interior Features Primary Bath(s), Dining Area
Hot Water Electric
Heating Electric
Cooling Central A/C
Flooring Wood, Fully Carpeted, Tile/Brick
Fireplaces Number 1
Fireplace Y
Heat Source Electric
Laundry Upper Floor
Exterior
Water Access N
Roof Type Pitched,Shingle
Accessibility None
Garage N
Building
Story 3+
Sewer Public Sewer
Water Public
Architectural Style Traditional
Level or Stories 3+
Additional Building Above Grade
New Construction N
Schools
Elementary Schools Beaumont
Middle Schools Tredyffrin-Easttown
High Schools Conestoga Senior
School District Tredyffrin-Easttown
Others
Senior Community No
Tax ID 43-09R-0046.3000
Ownership Fee Simple
Read Less Info
Want to know what your home might be worth? Contact us for a FREE valuation!

Our team is ready to help you sell your home for the highest possible price ASAP

Bought with Josette Donatelli • Long & Foster Real Estate, Inc.
"My job is to find and attract mastery-based agents to the office, protect the culture, and make sure everyone is happy! "






