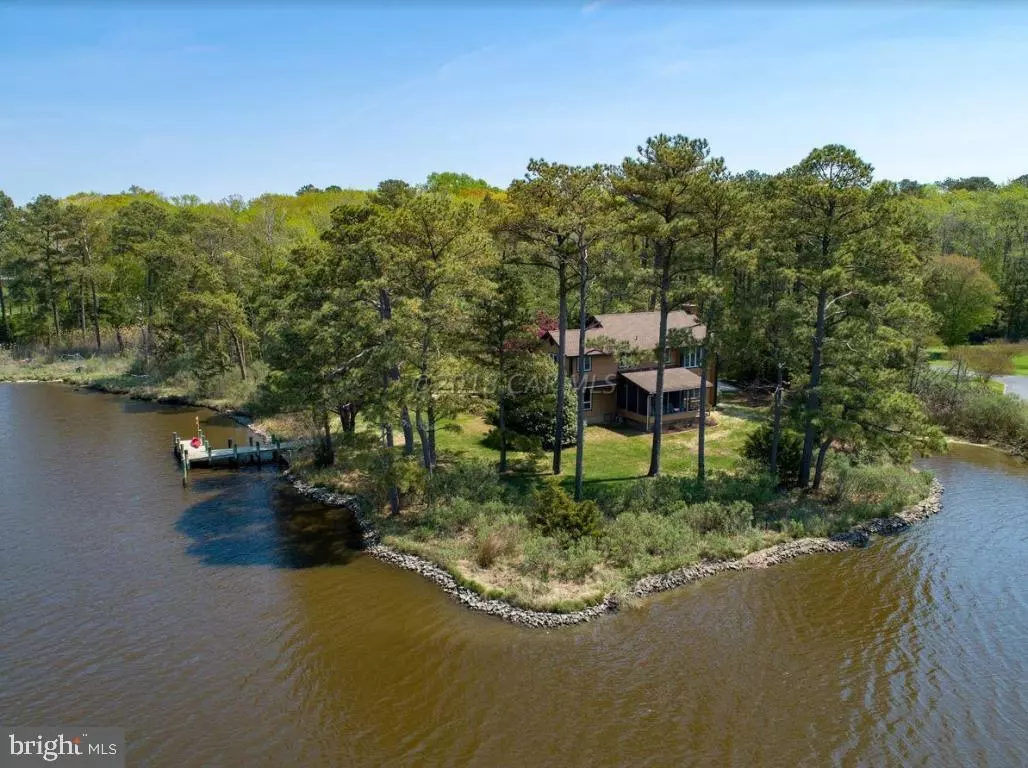$525,000
$550,000
4.5%For more information regarding the value of a property, please contact us for a free consultation.
4 Beds
3 Baths
2,076 SqFt
SOLD DATE : 08/17/2018
Key Details
Sold Price $525,000
Property Type Single Family Home
Sub Type Detached
Listing Status Sold
Purchase Type For Sale
Square Footage 2,076 sqft
Price per Sqft $252
Subdivision None Available
MLS Listing ID 1001562876
Sold Date 08/17/18
Style Other,Contemporary
Bedrooms 4
Full Baths 2
Half Baths 1
HOA Y/N N
Abv Grd Liv Area 2,076
Originating Board CAR
Year Built 1984
Annual Tax Amount $3,534
Tax Year 2018
Lot Size 1.520 Acres
Acres 1.52
Lot Dimensions 542' +/- SHORELINE
Property Description
Exceptionally well-maintained Water Front Home on East side of Ayres Creek with approximately 542' of Shoreline. Secluded back the 20' ROW private outlet road onto treed perimeter driveway to the 1 1/2 Acre Home Site. 12' X 16' Barn with Pasture. Personal T-pier dock. Inviting large water front screened porch with cooling cross breezes. Cypress & Cedar exterior siding. Geothermal well '12. BAT system septic '14, 5-year contract. Updated: Kitchen & Laundry appliances, 1/2 Bath, Master & Family Full Baths and much more. The calm of a lake front mountain retreat, a short distance to the Ocean City Beach Resort, you can boat to Assateague Island for Pony watching, kayak, fish, crab, enjoy the pleasures of Eastern Shore Water Front living (with few neighbors). Pre-Inspected + Pre-repaired + enhanced 1-year Warranty. Average water depth @ 3'. RE Estate Taxes @ $295/m. Reference Atlantic Coast Bays Critical Areas, Worcester County, MD, Map #33, LDA classification, Tidal Influenced Areas.
Location
State MD
County Worcester
Area West Ocean City (85)
Zoning ESTATE
Direction Northwest
Rooms
Other Rooms Living Room, Dining Room, Primary Bedroom, Bedroom 2, Bedroom 3, Bedroom 4, Kitchen, Family Room, Breakfast Room, Laundry, Bathroom 2, Primary Bathroom
Interior
Interior Features Ceiling Fan(s), Chair Railings, Upgraded Countertops, Walk-in Closet(s), Window Treatments, Wood Stove, Carpet, Crown Moldings, Dining Area, Family Room Off Kitchen, Floor Plan - Traditional, Formal/Separate Dining Room, Primary Bath(s), Other
Hot Water Electric
Heating Geothermal, Zoned, Wood Burn Stove
Cooling Central A/C
Flooring Carpet, Laminated
Equipment Water Conditioner - Owned, Dishwasher, Dryer, Microwave, Oven/Range - Electric, Icemaker, Refrigerator, Washer
Furnishings No
Fireplace N
Window Features Insulated,Screens
Appliance Water Conditioner - Owned, Dishwasher, Dryer, Microwave, Oven/Range - Electric, Icemaker, Refrigerator, Washer
Heat Source Wood
Laundry Dryer In Unit, Has Laundry, Main Floor, Washer In Unit
Exterior
Exterior Feature Porch(es), Screened
Parking Features Garage Door Opener
Garage Spaces 5.0
Fence Wood
Utilities Available Electric Available, Phone Available
Waterfront Description Exclusive Easement,Private Dock Site,Rip-Rap
Water Access Y
Water Access Desc Canoe/Kayak,Fishing Allowed,Personal Watercraft (PWC),Private Access,Public Access,Sail,Swimming Allowed,Waterski/Wakeboard
View Creek/Stream, Water
Roof Type Architectural Shingle,Other
Street Surface Other
Accessibility None
Porch Porch(es), Screened
Road Frontage Public
Attached Garage 1
Total Parking Spaces 5
Garage Y
Building
Lot Description Cleared, Trees/Wooded, Flood Plain, Front Yard, Landscaping, No Thru Street, Partly Wooded, Private, Rear Yard, Road Frontage, Secluded, Rural, Stream/Creek, Tidal Wetland, Other
Building Description Cathedral Ceilings, Fencing
Story 2
Foundation Block, Crawl Space
Sewer Other, Nitrogen Removal System
Water Well
Architectural Style Other, Contemporary
Level or Stories 2
Additional Building Above Grade
Structure Type Cathedral Ceilings
New Construction N
Schools
Elementary Schools Ocean City
Middle Schools Stephen Decatur
High Schools Stephen Decatur
School District Worcester County Public Schools
Others
Senior Community No
Tax ID 020115
Ownership Fee Simple
SqFt Source Estimated
Security Features Security System
Acceptable Financing Cash, Conventional
Horse Property N
Listing Terms Cash, Conventional
Financing Cash,Conventional
Special Listing Condition Standard
Read Less Info
Want to know what your home might be worth? Contact us for a FREE valuation!

Our team is ready to help you sell your home for the highest possible price ASAP

Bought with Michele Pompa • Coldwell Banker Realty
"My job is to find and attract mastery-based agents to the office, protect the culture, and make sure everyone is happy! "

