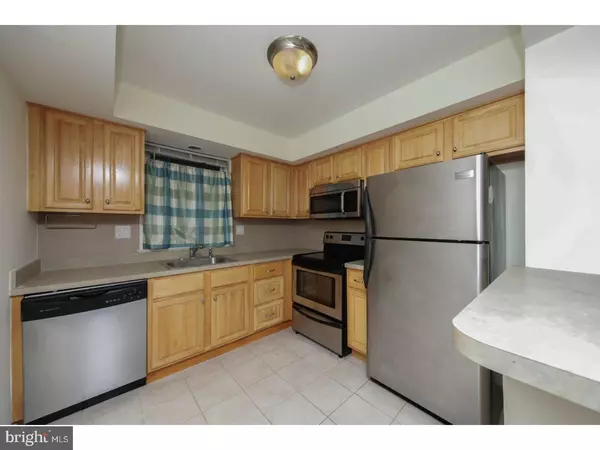$170,000
$184,000
7.6%For more information regarding the value of a property, please contact us for a free consultation.
2 Beds
2 Baths
1,152 SqFt
SOLD DATE : 08/21/2018
Key Details
Sold Price $170,000
Property Type Townhouse
Sub Type Interior Row/Townhouse
Listing Status Sold
Purchase Type For Sale
Square Footage 1,152 sqft
Price per Sqft $147
Subdivision Germantown (West)
MLS Listing ID 1002076740
Sold Date 08/21/18
Style Straight Thru
Bedrooms 2
Full Baths 1
Half Baths 1
HOA Fees $95/mo
HOA Y/N Y
Abv Grd Liv Area 1,152
Originating Board TREND
Year Built 1980
Annual Tax Amount $1,967
Tax Year 2018
Lot Size 1,727 Sqft
Acres 0.04
Lot Dimensions 18X96
Property Description
Welcome to School House Lane Village! Situated on the border of Germantown and East Falls, this freshly painted townhouse awaits its new owner. The open and spacious floor plan includes an entrance hall with powder room leading into a great room with a wood burning fireplace. Sliding glass doors open to a patio and small fenced yard, adding to your living space. A breakfast bar joins the compact, fully equipped kitchen to the great room. Upstairs you will find two generously sized bedrooms with good closet space, a hall bath and large laundry room. Other features include: two parking spaces, new carpeting on stairs and second floor, central air, ceiling fans in bedrooms and great room, and a large closet on main level plus an attic with pull down stairs for added storage. Excellent location...one block to the Queen Lane Train Station to Center City or Chestnut Hill; easy access to Lincoln drive and major highways (route 1 and I-76); Cloverly Park, historic Rittenhouse Town and the beautiful Wissahickon within walking distance. Convenient to Center City, Roxborough, Manayunk, East Falls, Mt. Airy and Chestnut Hill. Make your appointment today.
Location
State PA
County Philadelphia
Area 19144 (19144)
Zoning RM3
Rooms
Other Rooms Living Room, Primary Bedroom, Kitchen, Bedroom 1, Laundry, Attic
Interior
Interior Features Ceiling Fan(s)
Hot Water Electric
Heating Electric, Forced Air
Cooling Central A/C
Flooring Wood, Fully Carpeted, Tile/Brick
Equipment Dishwasher, Disposal
Fireplace N
Window Features Replacement
Appliance Dishwasher, Disposal
Heat Source Electric
Laundry Upper Floor
Exterior
Exterior Feature Patio(s)
Fence Other
Utilities Available Cable TV
Water Access N
Roof Type Shingle
Accessibility None
Porch Patio(s)
Garage N
Building
Lot Description Rear Yard
Story 2
Foundation Slab
Sewer Public Sewer
Water Public
Architectural Style Straight Thru
Level or Stories 2
Additional Building Above Grade
New Construction N
Schools
School District The School District Of Philadelphia
Others
Pets Allowed Y
HOA Fee Include Common Area Maintenance,Snow Removal,Trash
Senior Community No
Tax ID 124078522
Ownership Fee Simple
Security Features Security System
Acceptable Financing Conventional, VA, FHA 203(b)
Listing Terms Conventional, VA, FHA 203(b)
Financing Conventional,VA,FHA 203(b)
Pets Allowed Case by Case Basis
Read Less Info
Want to know what your home might be worth? Contact us for a FREE valuation!

Our team is ready to help you sell your home for the highest possible price ASAP

Bought with Christine Erickson • Elfant Wissahickon-Chestnut Hill
"My job is to find and attract mastery-based agents to the office, protect the culture, and make sure everyone is happy! "






