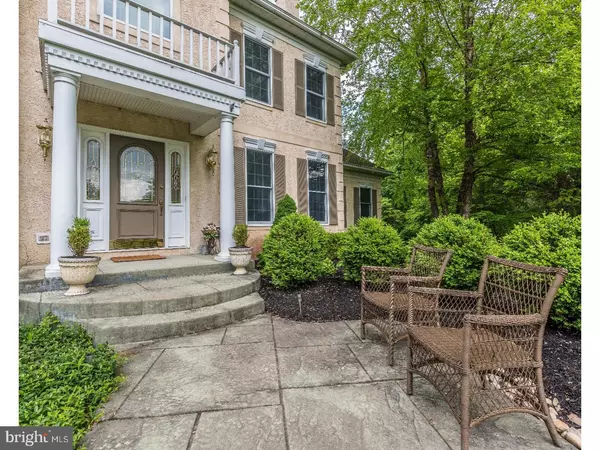$950,000
$999,999
5.0%For more information regarding the value of a property, please contact us for a free consultation.
4 Beds
5 Baths
4,661 SqFt
SOLD DATE : 08/24/2018
Key Details
Sold Price $950,000
Property Type Single Family Home
Sub Type Detached
Listing Status Sold
Purchase Type For Sale
Square Footage 4,661 sqft
Price per Sqft $203
Subdivision River Crossing
MLS Listing ID 1001612336
Sold Date 08/24/18
Style Colonial
Bedrooms 4
Full Baths 4
Half Baths 1
HOA Fees $59/ann
HOA Y/N Y
Abv Grd Liv Area 4,661
Originating Board TREND
Year Built 1997
Annual Tax Amount $15,413
Tax Year 2018
Lot Size 1.239 Acres
Acres 1.24
Lot Dimensions IRR
Property Description
Welcome home to this spectacular, spacious and perfectly appointed property located in River Crossing, one of Upper Makefield's most prestigious and sought-after neighborhood communities. Boasting over 6,500 sq. ft. it sits perfectly on 1.24 acres of pristine professionally landscaped grounds. An open two-story marble foyer entry showcases this home's dramatic curved staircase. Stately ambiance fitting for formal dinners is found in the dining room featuring a tray ceiling and crown molding. The formal living room includes a see-through gas fireplace and opens to a bright solarium with a built-in wet bar and floor to ceiling stone gas fireplace. This gourmet kitchen has a large oversized island and expanded breakfast room complete with a Viking Range and gleaming granite countertops. The breakfast room opens to the deck with inviting tree lined views. Adjacent to the kitchen is a two-story gathering room with an inviting stone gas fireplace and natural sunlight pouring through skylights. The den features a large bay window offering a great place for a home office or quiet sitting room overlooking the manicured yard. Heading upstairs by either staircase is a spectacular main suite with a large sitting room and dual walk in closets with custom organizers. A luxurious bath is graced with marble floors and a huge soaking tub to relax and pamper. The additional 3 bedrooms all have access to a full bath. A fully finished walk-out lower level offers a home theater, another bedroom & full bath, wet bar and ample storage. This level offers lots of possibilities for an in-law suite or Au Pair. Overlooking this amazing setting is a multi- tiered deck, pool, pond and gardens that make for a picture-perfect back yard oasis. A magnificent opportunity in the heart of Upper Makefield.
Location
State PA
County Bucks
Area Upper Makefield Twp (10147)
Zoning CM
Direction South
Rooms
Other Rooms Living Room, Dining Room, Primary Bedroom, Bedroom 2, Bedroom 3, Kitchen, Family Room, Bedroom 1, Laundry, Other, Attic
Basement Full, Outside Entrance, Fully Finished
Interior
Interior Features Primary Bath(s), Kitchen - Island, Butlers Pantry, Skylight(s), Ceiling Fan(s), WhirlPool/HotTub, Central Vacuum, Sprinkler System, Intercom, Stall Shower, Dining Area
Hot Water Propane
Heating Propane, Hot Water, Forced Air
Cooling Central A/C
Flooring Wood, Fully Carpeted, Tile/Brick, Marble
Fireplaces Type Brick, Marble, Stone, Gas/Propane
Equipment Built-In Range, Oven - Wall, Oven - Self Cleaning, Dishwasher, Refrigerator, Disposal, Built-In Microwave
Fireplace N
Appliance Built-In Range, Oven - Wall, Oven - Self Cleaning, Dishwasher, Refrigerator, Disposal, Built-In Microwave
Heat Source Bottled Gas/Propane
Laundry Main Floor
Exterior
Exterior Feature Deck(s)
Parking Features Inside Access, Garage Door Opener, Oversized
Garage Spaces 3.0
Pool In Ground
Water Access N
Roof Type Pitched,Shingle
Accessibility None
Porch Deck(s)
Attached Garage 3
Total Parking Spaces 3
Garage Y
Building
Lot Description Trees/Wooded
Story 2
Sewer On Site Septic
Water Well
Architectural Style Colonial
Level or Stories 2
Additional Building Above Grade
Structure Type Cathedral Ceilings,9'+ Ceilings
New Construction N
Schools
School District Council Rock
Others
HOA Fee Include Common Area Maintenance,Trash
Senior Community No
Tax ID 47-007-022-015
Ownership Fee Simple
Security Features Security System
Read Less Info
Want to know what your home might be worth? Contact us for a FREE valuation!

Our team is ready to help you sell your home for the highest possible price ASAP

Bought with MARIA L. DWYER • BHHS Fox & Roach-Newtown
"My job is to find and attract mastery-based agents to the office, protect the culture, and make sure everyone is happy! "






