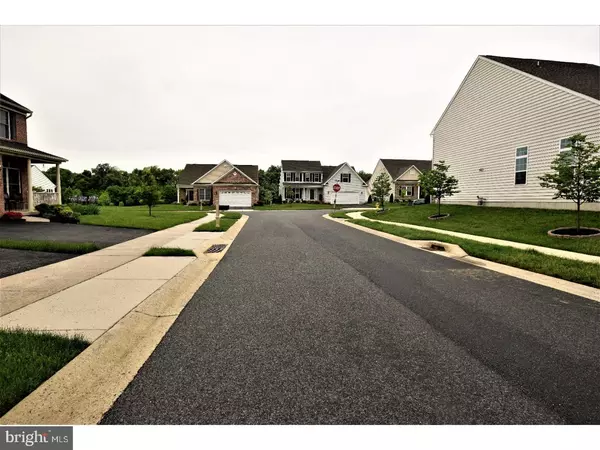$348,500
$359,000
2.9%For more information regarding the value of a property, please contact us for a free consultation.
3 Beds
4 Baths
3,275 SqFt
SOLD DATE : 08/30/2018
Key Details
Sold Price $348,500
Property Type Single Family Home
Sub Type Twin/Semi-Detached
Listing Status Sold
Purchase Type For Sale
Square Footage 3,275 sqft
Price per Sqft $106
Subdivision Village Of Fox Meadow
MLS Listing ID 1001536224
Sold Date 08/30/18
Style Traditional
Bedrooms 3
Full Baths 3
Half Baths 1
HOA Fees $178/mo
HOA Y/N Y
Abv Grd Liv Area 3,275
Originating Board TREND
Year Built 2008
Annual Tax Amount $2,623
Tax Year 2017
Lot Size 4,792 Sqft
Acres 0.11
Lot Dimensions 50X100
Property Description
Are you looking for a fully equipped, impeccably maintained twin in the 55+ neighborhood of Village of Fox Meadow? This unit has carefree living on all three levels. From the front door, there is the spacious dining room that comfortably fits a full table and china closet. Continue further in the house to the kitchen, powder room and living room. The kitchen has 42" cabinets and tasteful corian counter tops and island, stainless steel refrigerator (October 2017), and newer dishwasher. The flooring in the kitchen, powder room, and 1st floor laundry all have wood-look carefree laminate floors. The living room at the back of the house has a gas fireplace for those chilly winter nights as well as sliders to the back yard that has a deck (repainted 2017). sun-setter shade with a remote for those sunny, summer days. The first floor is rounded out by a spacious master bedroom with a expansive en suite bathroom and large walk-in closet. Go upstairs to a cute sitting area at the top of the stairs that overlooks the foyer and 2 more nicely sized bedrooms and another full bathroom. Head downstairs to the lower level for another spacious bedroom, also with a walk-in closet. There is also a well-appointed bathroom, a large recreation/family room with a bar area with an under counter refrigerator and a full door which leads to the back yard with just a few steps. Need storage areas? There ae several large well organized storage areas on the lower level. All bedrooms and the living room have ceiling fans for your comfort. Don't want to worry about grass needing water? There is an automatic in ground sprinkler system (new heads 7/17) to keep the lawn looking green and lush during any summer dry spell. If you have a dog, there is already an invisible dog fence installed and there are 2 medium collars for your Fido. The Condo Association will also make your life easier with handling all grounds maintenance including cutting the grass as well as handling snow removal on the roads, driveways and up to your porch! Other updates include a new water heater (10/17), new ejector pump and toilet parts for the lower level bathroom (8/17), and a new carbon monoxide detector (2/18). Add to that that ALL window treatments and blinds are included, it just needs your furniture to make it complete. Dining room furniture available for separate purchase.
Location
State DE
County New Castle
Area Newark/Glasgow (30905)
Zoning S
Rooms
Other Rooms Living Room, Dining Room, Primary Bedroom, Bedroom 2, Kitchen, Family Room, Bedroom 1, Laundry, Other
Basement Full, Outside Entrance, Fully Finished
Interior
Interior Features Primary Bath(s), Kitchen - Island, Butlers Pantry, Ceiling Fan(s), Sprinkler System, Wet/Dry Bar, Stall Shower, Dining Area
Hot Water Natural Gas
Heating Gas, Forced Air
Cooling Central A/C
Flooring Wood, Fully Carpeted, Tile/Brick
Fireplaces Number 1
Fireplaces Type Gas/Propane
Equipment Dishwasher, Disposal
Fireplace Y
Appliance Dishwasher, Disposal
Heat Source Natural Gas
Laundry Main Floor
Exterior
Exterior Feature Deck(s)
Garage Spaces 4.0
Utilities Available Cable TV
Amenities Available Club House
Water Access N
Roof Type Shingle
Accessibility None
Porch Deck(s)
Attached Garage 2
Total Parking Spaces 4
Garage Y
Building
Lot Description Front Yard, Rear Yard, SideYard(s)
Story 2
Foundation Concrete Perimeter
Sewer Public Sewer
Water Public
Architectural Style Traditional
Level or Stories 2
Additional Building Above Grade
Structure Type 9'+ Ceilings
New Construction N
Schools
School District Christina
Others
HOA Fee Include Common Area Maintenance,Lawn Maintenance,Snow Removal,Trash
Senior Community Yes
Tax ID 10-043.10-875
Ownership Fee Simple
Security Features Security System
Acceptable Financing Conventional, VA, FHA 203(b)
Listing Terms Conventional, VA, FHA 203(b)
Financing Conventional,VA,FHA 203(b)
Read Less Info
Want to know what your home might be worth? Contact us for a FREE valuation!

Our team is ready to help you sell your home for the highest possible price ASAP

Bought with Jacob W. Lipton • RE/MAX Premier Properties

"My job is to find and attract mastery-based agents to the office, protect the culture, and make sure everyone is happy! "






