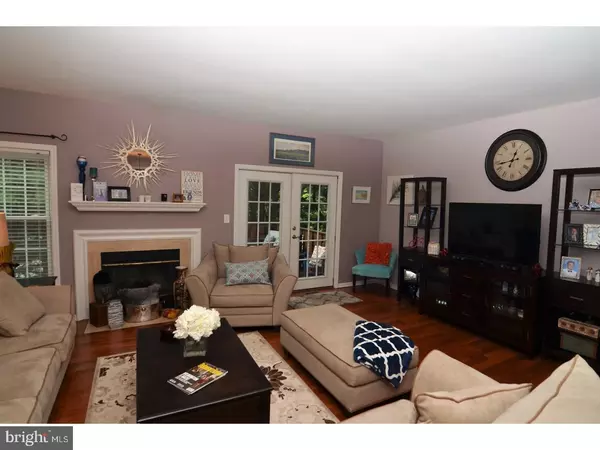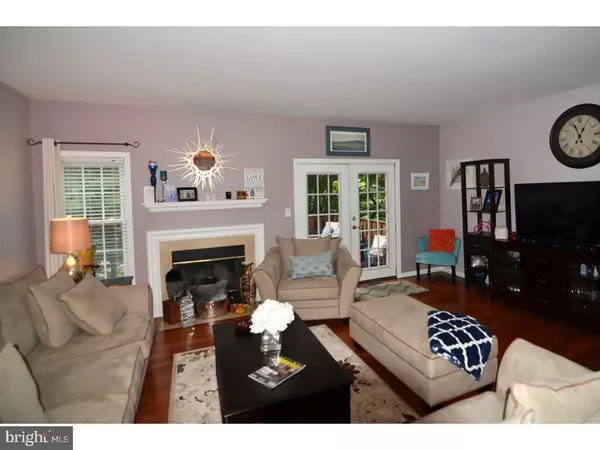$242,000
$244,900
1.2%For more information regarding the value of a property, please contact us for a free consultation.
3 Beds
3 Baths
2,300 SqFt
SOLD DATE : 08/30/2018
Key Details
Sold Price $242,000
Property Type Townhouse
Sub Type Interior Row/Townhouse
Listing Status Sold
Purchase Type For Sale
Square Footage 2,300 sqft
Price per Sqft $105
Subdivision Clearview Ridge
MLS Listing ID 1001963024
Sold Date 08/30/18
Style Colonial
Bedrooms 3
Full Baths 2
Half Baths 1
HOA Fees $24/ann
HOA Y/N Y
Abv Grd Liv Area 2,300
Originating Board TREND
Year Built 1988
Annual Tax Amount $2,577
Tax Year 2017
Lot Size 3,049 Sqft
Acres 0.07
Lot Dimensions 20X156
Property Description
If you're looking for a perfect Pike Creek location, look no further! This attractive & maintenance free townhome in Clearview Ridge won't disappoint. Upon entering you will be impressed with porcelain tiled floor in the foyer and kitchen areas. The beautifully updated and generous eat-in kitchen features subway tile backsplash, under the cabinet lighting, new refrigerator in 2017, pantry, and Corian counter tops . If you want the perfect place to entertain, look no further. This spacious open main level floor plan has plenty of space with a casual dining area and comfortable sunken living room with fireplace and French doors to an expanded deck. The sizeable Master suite with walk in closet offers a spacious and stunning renovated bathroom with surround tile, custom door and new porcelain tile floor. Rounding out the second level are two additional bedrooms, a hall skylight and full bath. The finished lower level is an ideal recreation room, office or both. Recent updates include new paint and a new washer and dryer. Walking distance to shopping & a short drive to U of D, Goldey Beacom College, I-95, Christiana Hospital, Fitness Centers and more which makes this home such a great choice!!
Location
State DE
County New Castle
Area Newark/Glasgow (30905)
Zoning NCTH
Rooms
Other Rooms Living Room, Dining Room, Primary Bedroom, Bedroom 2, Kitchen, Family Room, Bedroom 1, Other, Attic
Basement Full, Outside Entrance, Fully Finished
Interior
Interior Features Primary Bath(s), Butlers Pantry, Skylight(s), Ceiling Fan(s), Stall Shower, Kitchen - Eat-In
Hot Water Electric
Heating Heat Pump - Electric BackUp, Forced Air
Cooling Central A/C
Flooring Wood, Fully Carpeted, Tile/Brick
Fireplaces Number 1
Equipment Oven - Self Cleaning, Dishwasher, Disposal, Energy Efficient Appliances, Built-In Microwave
Fireplace Y
Window Features Energy Efficient
Appliance Oven - Self Cleaning, Dishwasher, Disposal, Energy Efficient Appliances, Built-In Microwave
Laundry Lower Floor
Exterior
Exterior Feature Deck(s)
Utilities Available Cable TV
Water Access N
Roof Type Shingle
Accessibility None
Porch Deck(s)
Garage N
Building
Lot Description Level, Front Yard, Rear Yard
Story 2
Sewer Public Sewer
Water Public
Architectural Style Colonial
Level or Stories 2
Additional Building Above Grade
Structure Type 9'+ Ceilings
New Construction N
Schools
Elementary Schools Wilson
Middle Schools Shue-Medill
High Schools Newark
School District Christina
Others
HOA Fee Include Common Area Maintenance,Snow Removal
Senior Community No
Tax ID 08-042.40-188
Ownership Fee Simple
Read Less Info
Want to know what your home might be worth? Contact us for a FREE valuation!

Our team is ready to help you sell your home for the highest possible price ASAP

Bought with Leon Anthony Rapuano III • Keller Williams Realty Wilmington
"My job is to find and attract mastery-based agents to the office, protect the culture, and make sure everyone is happy! "






