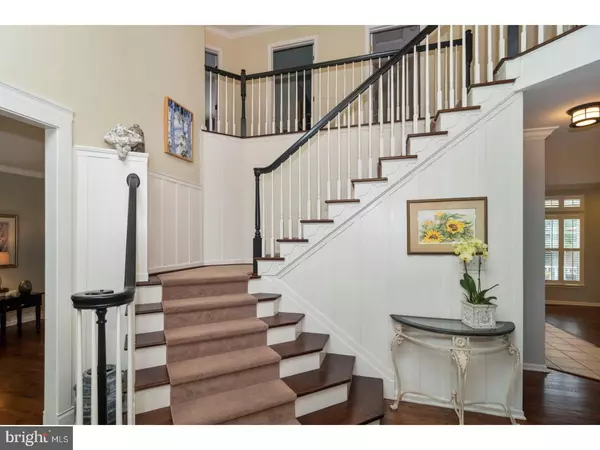$595,000
$649,000
8.3%For more information regarding the value of a property, please contact us for a free consultation.
4 Beds
4 Baths
4,647 SqFt
SOLD DATE : 08/31/2018
Key Details
Sold Price $595,000
Property Type Single Family Home
Sub Type Detached
Listing Status Sold
Purchase Type For Sale
Square Footage 4,647 sqft
Price per Sqft $128
Subdivision North Pointe
MLS Listing ID 1001646976
Sold Date 08/31/18
Style Colonial
Bedrooms 4
Full Baths 3
Half Baths 1
HOA Fees $28
HOA Y/N Y
Abv Grd Liv Area 3,192
Originating Board TREND
Year Built 2001
Annual Tax Amount $9,265
Tax Year 2018
Lot Size 0.367 Acres
Acres 0.37
Lot Dimensions 67X149
Property Description
Welcoming is what this meticulously well maintained home provides. Situated in the Award winning New Hope/Solebury School District. This 4 bedroom 3 1/2 bathroom home is well appointed in the much sought after North Pointe Development. The front overlooks mature specimen trees. Upon entering this lovely "Victoria" model, one is met with a two-story foyer and hardwood floors that open into the living room. The traditional living room and dining room has bumped out bay windows, have hardwood floors with lots of light and neutral colors. The updated kitchen with its granite countertops,stainless steel appliances,recessed lighting, center island and tile floors and cabinets, gleams with light from the many windows that open to a breakfast room with a wall of windows. The expanded mud room and laundry room tiled floors are convenient to the kitchen and garage. Adjacent to the kitchen and breakfast room is a nice sized family room with gas burning fireplace and flowing layout which boasts custom made Plantation shutters. The kitchen and family room lead to an Armour Guard composite deck and well manicured yard with mature trees and shed for storing your tools etc and is just waiting for you to entertain or relax. The front staircase leads one to the master suite with ample space, walk in closet, and newly renovated master bathroom which has marble floors with double sink, expanded stall shower and soaking tub and radiant heated floors. An Additional closet has been added to the master bedroom/bathroom. Three additional well sized bedrooms have large amounts of closet space and are met with a double sink, tile floor, marble counter, hall bathroom. The finished walk-out basement with new carpet provides an additional full bathroom, with an office or game room and another den with lots of extra storage and is ready for your touches. Close to New Hope, Lambertville, shopping, cultural events and all the major highways and roads, everything New Hope has to offer. Welcome Home!
Location
State PA
County Bucks
Area Solebury Twp (10141)
Zoning RDD
Rooms
Other Rooms Living Room, Dining Room, Primary Bedroom, Bedroom 2, Bedroom 3, Kitchen, Family Room, Bedroom 1, Laundry, Other
Basement Full
Interior
Interior Features Primary Bath(s), Kitchen - Island, Butlers Pantry, Ceiling Fan(s), Dining Area
Hot Water Natural Gas
Heating Gas, Forced Air
Cooling Central A/C
Flooring Wood, Fully Carpeted, Tile/Brick
Fireplaces Number 1
Fireplaces Type Gas/Propane
Equipment Cooktop, Dishwasher, Disposal
Fireplace Y
Appliance Cooktop, Dishwasher, Disposal
Heat Source Natural Gas
Laundry Main Floor
Exterior
Exterior Feature Deck(s)
Garage Spaces 5.0
Fence Other
Utilities Available Cable TV
Water Access N
Accessibility None
Porch Deck(s)
Attached Garage 2
Total Parking Spaces 5
Garage Y
Building
Story 2
Sewer Public Sewer
Water Public
Architectural Style Colonial
Level or Stories 2
Additional Building Above Grade, Below Grade
New Construction N
Schools
Middle Schools New Hope-Solebury
High Schools New Hope-Solebury
School District New Hope-Solebury
Others
Pets Allowed Y
Senior Community No
Tax ID 41-027-318
Ownership Fee Simple
Acceptable Financing Conventional
Listing Terms Conventional
Financing Conventional
Pets Allowed Case by Case Basis
Read Less Info
Want to know what your home might be worth? Contact us for a FREE valuation!

Our team is ready to help you sell your home for the highest possible price ASAP

Bought with Dana Lansing • Kurfiss Sotheby's International Realty
"My job is to find and attract mastery-based agents to the office, protect the culture, and make sure everyone is happy! "






