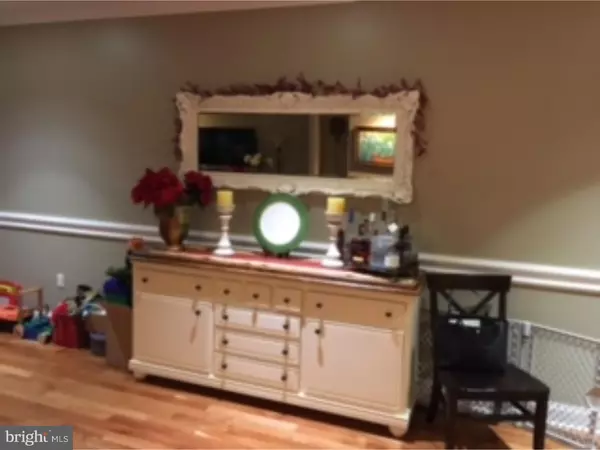$530,000
$549,900
3.6%For more information regarding the value of a property, please contact us for a free consultation.
3 Beds
3 Baths
2,901 SqFt
SOLD DATE : 04/28/2016
Key Details
Sold Price $530,000
Property Type Townhouse
Sub Type Interior Row/Townhouse
Listing Status Sold
Purchase Type For Sale
Square Footage 2,901 sqft
Price per Sqft $182
Subdivision Dickens Sq
MLS Listing ID 1002388164
Sold Date 04/28/16
Style Contemporary
Bedrooms 3
Full Baths 2
Half Baths 1
HOA Fees $45/ann
HOA Y/N Y
Abv Grd Liv Area 2,901
Originating Board TREND
Year Built 2005
Annual Tax Amount $5,290
Tax Year 2016
Lot Size 1,058 Sqft
Acres 0.02
Lot Dimensions 20X54
Property Description
A Totally Upgraded South Village Court 2900 + Sq Ft with lots of extras from the builder. 2 CAR PARKING with private gated driveway. Newer Construction Home built by an Award Winning Builder featuring 3 Bedrooms + Family Room/Den, 2.5 Bath and Garage Parking. (20 x 54). Enter into a Spacious Foyer with Imported Travertine tile, leading to a Den/Sitting Room. Then Powder Room, Coat Closet & Storage. 2nd Level is an Open & Spacious Living/Dining Room, Hardwood Floors, Crown Molding, Gorgeous Light filled Cooks Kitchen with Granite, Stainless Steel Appliances, and 42 Inch Maple Cabinets with crown molding. Also this home has a deck off of the kitchen with BBQ and table. This is the only home in the complex that has a deck like this. Next Level: 2 Large Bedrooms both with Custom Closets,one is a walk in closet. and Full Bath with jacuzzi tub and Huge stall shower with custom title. Next level is A Private Master Suite with Full Master bath beautiful natural stone tile, 6 foot Jacuzzi Tub, Frame-less Shower, Double Vanity & 2 closets (One is a Custom Walk in Closet). The Master Suite overlooks a Wonderful Landscaped Deck with a perfect view of the Phila skyline. This Property is Newly Painted and has many Upgrades some include: Hardwood Floors, 2 Master baths. 42 Inch Cabinets, Crown molding. Custom Closets,. Property also has Concrete Block Party Walls.
Location
State PA
County Philadelphia
Area 19147 (19147)
Zoning I2
Rooms
Other Rooms Living Room, Dining Room, Primary Bedroom, Bedroom 2, Kitchen, Family Room, Bedroom 1
Interior
Interior Features Primary Bath(s), Stall Shower, Dining Area
Hot Water Electric
Heating Gas, Forced Air
Cooling Central A/C
Fireplaces Number 1
Fireplace Y
Window Features Bay/Bow
Heat Source Natural Gas
Laundry Upper Floor
Exterior
Exterior Feature Deck(s)
Garage Spaces 3.0
Water Access N
Roof Type Flat
Accessibility None
Porch Deck(s)
Attached Garage 1
Total Parking Spaces 3
Garage Y
Building
Story 3+
Sewer Public Sewer
Water Public
Architectural Style Contemporary
Level or Stories 3+
Additional Building Above Grade
New Construction N
Schools
School District The School District Of Philadelphia
Others
HOA Fee Include Snow Removal
Senior Community No
Tax ID 011028515
Ownership Fee Simple
Security Features Security System
Read Less Info
Want to know what your home might be worth? Contact us for a FREE valuation!

Our team is ready to help you sell your home for the highest possible price ASAP

Bought with Michelle Phan • BHHS Fox & Roach-Center City Walnut

"My job is to find and attract mastery-based agents to the office, protect the culture, and make sure everyone is happy! "






