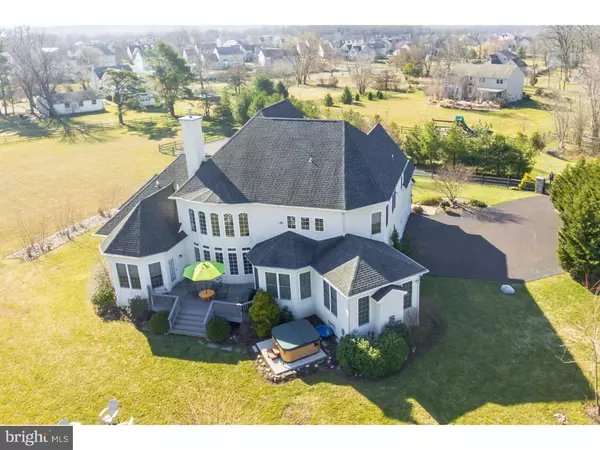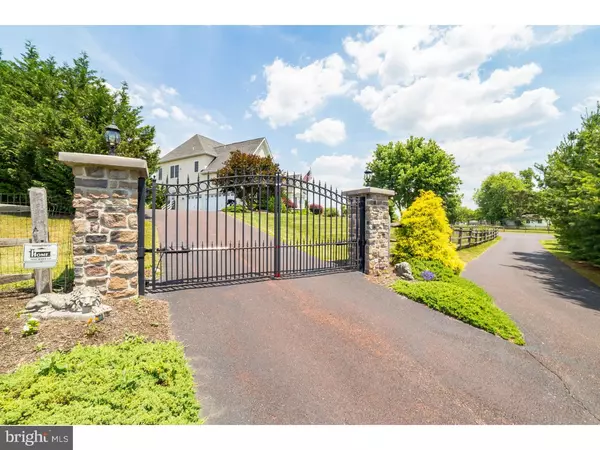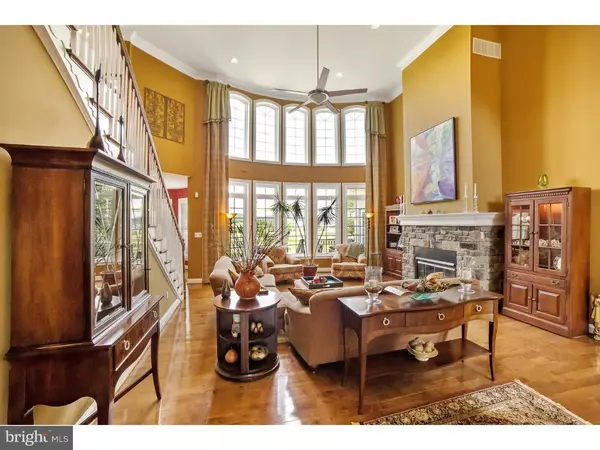$670,000
$724,900
7.6%For more information regarding the value of a property, please contact us for a free consultation.
4 Beds
5 Baths
5,910 SqFt
SOLD DATE : 09/13/2016
Key Details
Sold Price $670,000
Property Type Single Family Home
Sub Type Detached
Listing Status Sold
Purchase Type For Sale
Square Footage 5,910 sqft
Price per Sqft $113
Subdivision Glenview Estates
MLS Listing ID 1002396364
Sold Date 09/13/16
Style Colonial
Bedrooms 4
Full Baths 4
Half Baths 1
HOA Y/N N
Abv Grd Liv Area 4,100
Originating Board TREND
Year Built 2004
Annual Tax Amount $11,624
Tax Year 2016
Lot Size 3.190 Acres
Acres 3.19
Lot Dimensions 25
Property Description
MOTIVATED SELLER..This a a beautiful home inside and out. Don't miss out on this gorgeous custom built 4-5 bedroom home sitting on 3.19 acres in scenic Limerick Township. As you drive up to the gated entrance, you will appreciate the quality of this home. Upon entering the home, you will immediately notice the wide width Maple Hardwood Floors throughout. The main level offers the gourmet kitchen with stainless steel appliances, granite counter tops, cooking heat lamps, 42' cabinets, wonderful two tier center island sitting for 6 people,large breakfast room, upgraded lighting & built in wine rack. Just off the kitchen is a charming den with gas fireplace and upgraded molding. The main floor living room/great room has 18 foot ceilings, beautiful stone fireplace and wall of windows to the gorgeous setting. The 1st floor includes a formal dining room with French doors, large private study, laundry/ mudroom & beautiful master suite. This 1st floor master suite offers 10 ft. ceilings, sitting area, double walk in closets / dressing room and luxury bathroom. The 2nd floor offers three additional bedrooms, Jack-N-Jill bathroom between bedrooms 2 & 3 along with a full private bathroom in bedroom 4. You will love the finished walk out basement with full kitchen, wrap around bar, 44 x 33 family room area, separate bedroom/exercise room & home office. The basement has its own separate entrance and walkway to the driveway. This area would make a wonderful in-law suite or Au par suite. The grounds to this home offer plenty of room to play & entertain. 3.19 acres of fenced yard, hot tub with private patio, 14 x 10 Trex deck, 3 car garage & over sized parking area for 8-10 cars. (would make a terrific play area-basketball court). This home is listed as 4 bedrooms but could easily be used as 5-6 bedrooms. As an added bonus, this property is zoned for up to two horses. (please confirm with township) Please view the aerial video tour to full appreciate this home.
Location
State PA
County Montgomery
Area Limerick Twp (10637)
Zoning R1
Rooms
Other Rooms Living Room, Dining Room, Primary Bedroom, Bedroom 2, Bedroom 3, Kitchen, Family Room, Bedroom 1, In-Law/auPair/Suite, Laundry, Other, Attic
Basement Full, Outside Entrance, Fully Finished
Interior
Interior Features Primary Bath(s), Kitchen - Island, Ceiling Fan(s), Dining Area
Hot Water Natural Gas
Heating Gas, Propane, Forced Air
Cooling Central A/C
Flooring Wood, Fully Carpeted
Fireplaces Number 2
Fireplaces Type Stone, Gas/Propane
Equipment Cooktop, Built-In Range, Oven - Double, Dishwasher
Fireplace Y
Appliance Cooktop, Built-In Range, Oven - Double, Dishwasher
Heat Source Natural Gas, Bottled Gas/Propane
Laundry Main Floor
Exterior
Exterior Feature Deck(s)
Garage Spaces 6.0
Water Access N
Accessibility None
Porch Deck(s)
Attached Garage 3
Total Parking Spaces 6
Garage Y
Building
Lot Description Level
Story 2
Sewer On Site Septic
Water Well
Architectural Style Colonial
Level or Stories 2
Additional Building Above Grade, Below Grade
Structure Type Cathedral Ceilings
New Construction N
Schools
Elementary Schools Evans
School District Spring-Ford Area
Others
Senior Community No
Tax ID 37-00-02387-033
Ownership Fee Simple
Security Features Security System
Acceptable Financing Conventional
Listing Terms Conventional
Financing Conventional
Read Less Info
Want to know what your home might be worth? Contact us for a FREE valuation!

Our team is ready to help you sell your home for the highest possible price ASAP

Bought with Edward Miller • BHHS Keystone Properties
"My job is to find and attract mastery-based agents to the office, protect the culture, and make sure everyone is happy! "






