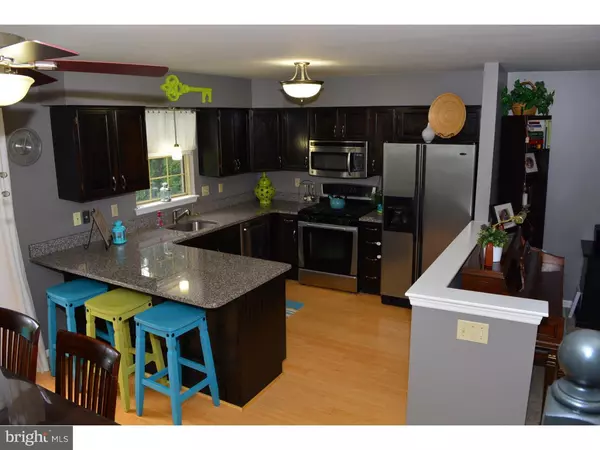$159,900
$159,900
For more information regarding the value of a property, please contact us for a free consultation.
3 Beds
3 Baths
2,100 SqFt
SOLD DATE : 06/24/2016
Key Details
Sold Price $159,900
Property Type Townhouse
Sub Type Interior Row/Townhouse
Listing Status Sold
Purchase Type For Sale
Square Footage 2,100 sqft
Price per Sqft $76
Subdivision Maple Ridge
MLS Listing ID 1002401740
Sold Date 06/24/16
Style Colonial
Bedrooms 3
Full Baths 2
Half Baths 1
HOA Fees $163/mo
HOA Y/N Y
Abv Grd Liv Area 1,400
Originating Board TREND
Year Built 1995
Annual Tax Amount $4,583
Tax Year 2016
Lot Size 800 Sqft
Acres 0.02
Lot Dimensions 20X40
Property Description
Welcome! A Master Bath plus a finished basement, not to mention the immaculate condition make this home a must see. Plus generous parking, and a cul de sac location. Newer roof (2015) brand new granite counters, and newer hvac system and hot water heater (2014) - it just keeps getting better. Step inside, foyer with tile floor, guest closet, powder room (tile floor, vanity, exhaust fan). Living room features a window seat, wall to wall carpet, flowing into the dining room which offer options for a larger living room, or office space, or the traditional dining room. Now for the kitchen, brand new granite counter and breakfast bar with an undermount stainless sink with goose neck faucet and disposal, stainless appliances: gas self cleaning range/oven, refrigerator, dishwasher, microwave. Generous cabinet space and bamboo flooring which continues to the dining area, ceiling fan plus sliders to the patio. Both sets of stairs are turned staircase, to the second floor from the dining area, and to the family room from the foyer. Check out the family room in the lower level, recessed lighting, big enough for a pool table or ping pong, carpeting, zoned heat. Combination storage and laundry room round out this floor. Now the bedrooms, the front bedrooms have carpeting and closets. The hall bath serves the 2 front bedroom, shower/tub combination, vanity, track lighting, medicine chest plus a hall linen closet. The hall also has a double storage closet, and pull down stair access to floored storage with electric for treasures that need a spot to be kept. The master bedroom is in the back of the home, offering a walk in closet, and a shoe closet! Ceiling fan too. Master bathroom, tile floor, shower stall, newer lighting fixtures. Tilt in windows and screen. HVAC has humidifier, and air cleaner. Well kept, and beyond clean. Please remove shoes or wear provided shoe covers, this has been a 'no shoes' house!
Location
State PA
County Montgomery
Area Lower Pottsgrove Twp (10642)
Zoning R4
Rooms
Other Rooms Living Room, Dining Room, Primary Bedroom, Bedroom 2, Kitchen, Family Room, Bedroom 1, Laundry, Other, Attic
Basement Full, Fully Finished
Interior
Interior Features Primary Bath(s), Ceiling Fan(s), Stall Shower, Dining Area
Hot Water Natural Gas
Heating Gas, Forced Air
Cooling Central A/C
Flooring Fully Carpeted, Tile/Brick
Equipment Oven - Self Cleaning, Dishwasher, Disposal, Built-In Microwave
Fireplace N
Appliance Oven - Self Cleaning, Dishwasher, Disposal, Built-In Microwave
Heat Source Natural Gas
Laundry Basement
Exterior
Exterior Feature Patio(s), Porch(es)
Utilities Available Cable TV
Water Access N
Roof Type Pitched,Shingle
Accessibility None
Porch Patio(s), Porch(es)
Garage N
Building
Lot Description Cul-de-sac
Story 2
Foundation Concrete Perimeter
Sewer Public Sewer
Water Public
Architectural Style Colonial
Level or Stories 2
Additional Building Above Grade, Below Grade
New Construction N
Schools
Elementary Schools Lower Pottsgrove
Middle Schools Pottsgrove
High Schools Pottsgrove Senior
School District Pottsgrove
Others
Pets Allowed Y
HOA Fee Include Ext Bldg Maint,Lawn Maintenance,Snow Removal,Trash
Senior Community No
Tax ID 42-00-01254-675
Ownership Fee Simple
Acceptable Financing Conventional, VA, FHA 203(b)
Listing Terms Conventional, VA, FHA 203(b)
Financing Conventional,VA,FHA 203(b)
Pets Allowed Case by Case Basis
Read Less Info
Want to know what your home might be worth? Contact us for a FREE valuation!

Our team is ready to help you sell your home for the highest possible price ASAP

Bought with Philippe Mazur • RE/MAX Main Line-Paoli
"My job is to find and attract mastery-based agents to the office, protect the culture, and make sure everyone is happy! "






