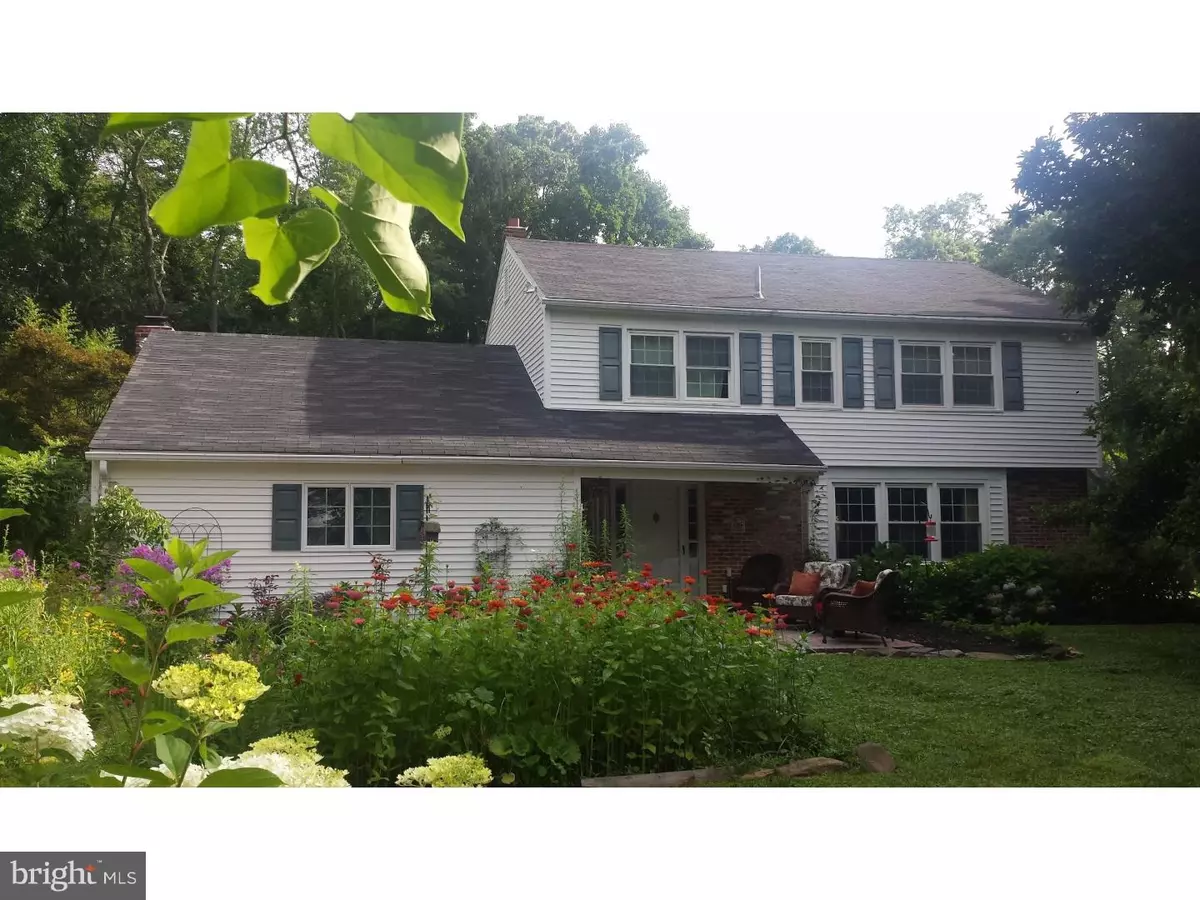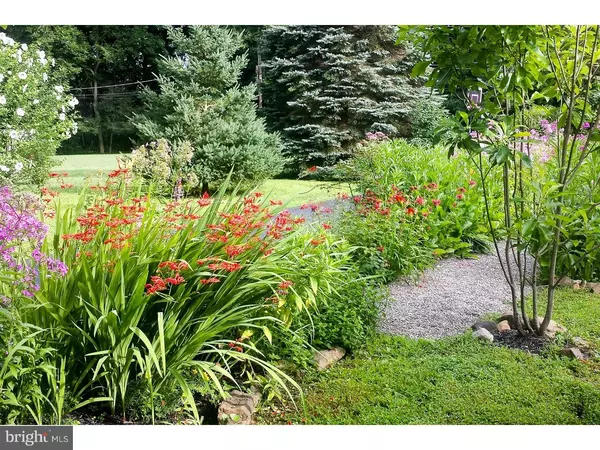$387,500
$379,000
2.2%For more information regarding the value of a property, please contact us for a free consultation.
4 Beds
3 Baths
1,875 SqFt
SOLD DATE : 06/30/2016
Key Details
Sold Price $387,500
Property Type Single Family Home
Sub Type Detached
Listing Status Sold
Purchase Type For Sale
Square Footage 1,875 sqft
Price per Sqft $206
Subdivision Chadds Ford Knoll
MLS Listing ID 1002412150
Sold Date 06/30/16
Style Colonial,Traditional
Bedrooms 4
Full Baths 2
Half Baths 1
HOA Y/N N
Abv Grd Liv Area 1,875
Originating Board TREND
Year Built 1962
Annual Tax Amount $5,368
Tax Year 2016
Lot Size 0.689 Acres
Acres 0.69
Property Description
Welcome home to this charming well maintained traditional two-story colonial home in the peaceful sought after Chadds Ford Knoll community in the top rated Unionville Chadds Ford School District. This lovely colonial home is nestled on the nicest level premium lot of .70 acres backing to woods with numerous beautiful flower beds loaded with countless varieties of plantings, shrubs and trees, and a custom paver walkway that warmly welcomes you home and leads you through an inviting front porch and into a stunning center hall foyer with gleaming hardwoods. Once inside, gleaming beautiful hardwoods meander throughout an open floor-plan including a formal living room with an abundance of natural light flowing through the bay window, into a formal dining room that is open to the updated kitchen with upgraded maple cabinetry, new granite counters with extra counter space and newer stainless appliances, and down the hall past a convenient powder room to a cozy family room with a wood burning brick fireplace. Gleaming newly refinished hard wood floors continue to the second floor leading up the stairs and down the hall to a spacious master bedroom with an en suite bath and walk in closet, three additional spacious bedrooms with lots of closet space, and a hall bath. There is a large two car garage with spacious attic storage and the large basement also provides lots of storage space and room for a ping pong or pool table. This home has everything you're looking for including a wonderful community neighborhood with quiet streets and is move in ready. Please note: There is a non-mandatory Civic Association fee of $20 for lighting at entrance, events/community parties and for a directory the neighbors share.
Location
State PA
County Chester
Area Pennsbury Twp (10364)
Zoning R4
Rooms
Other Rooms Living Room, Dining Room, Primary Bedroom, Bedroom 2, Bedroom 3, Kitchen, Family Room, Bedroom 1, Laundry, Other, Attic
Basement Full, Unfinished
Interior
Interior Features Primary Bath(s), Kitchen - Eat-In
Hot Water Oil
Heating Oil, Baseboard
Cooling Central A/C
Flooring Wood, Fully Carpeted, Tile/Brick
Fireplaces Number 1
Fireplaces Type Brick
Equipment Built-In Range, Oven - Self Cleaning, Dishwasher
Fireplace Y
Window Features Bay/Bow,Energy Efficient
Appliance Built-In Range, Oven - Self Cleaning, Dishwasher
Heat Source Oil
Laundry Basement
Exterior
Exterior Feature Porch(es)
Garage Spaces 5.0
Utilities Available Cable TV
Water Access N
Roof Type Pitched,Tile
Accessibility None
Porch Porch(es)
Attached Garage 2
Total Parking Spaces 5
Garage Y
Building
Lot Description Level, Open, Trees/Wooded
Story 2
Sewer On Site Septic
Water Public
Architectural Style Colonial, Traditional
Level or Stories 2
Additional Building Above Grade
New Construction N
Schools
Middle Schools Charles F. Patton
High Schools Unionville
School District Unionville-Chadds Ford
Others
Senior Community No
Tax ID 64-03M-0004
Ownership Fee Simple
Read Less Info
Want to know what your home might be worth? Contact us for a FREE valuation!

Our team is ready to help you sell your home for the highest possible price ASAP

Bought with Ann S Byer • Keller Williams Real Estate -Exton
"My job is to find and attract mastery-based agents to the office, protect the culture, and make sure everyone is happy! "






