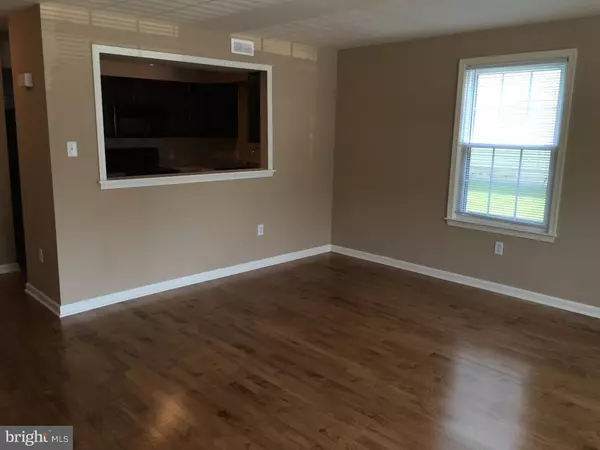$105,000
$115,000
8.7%For more information regarding the value of a property, please contact us for a free consultation.
2 Beds
1 Bath
788 SqFt
SOLD DATE : 09/09/2016
Key Details
Sold Price $105,000
Property Type Single Family Home
Sub Type Unit/Flat/Apartment
Listing Status Sold
Purchase Type For Sale
Square Footage 788 sqft
Price per Sqft $133
Subdivision Oak Hollow
MLS Listing ID 1002443102
Sold Date 09/09/16
Style Traditional
Bedrooms 2
Full Baths 1
HOA Fees $205/mo
HOA Y/N Y
Abv Grd Liv Area 788
Originating Board TREND
Year Built 1987
Annual Tax Amount $3,447
Tax Year 2015
Property Description
The only thing missing in this home is YOU, seller just completely renovated this 1st floor corner home with new kitchen cabinets, hardwood floors, bedroom carpets and a fresh coat of paint. Newer appliances, windows and a host of others will want you to make an appointment today. A nice neutral decor throughout. Sited among the wooded neighborhood of Oak Hollow. Enjoy all that Kings Grant has to offer, relax by the lake, take a bike ride, walk along the trails, tennis anyone. So close to everything including the Promenade and access to all the major roads, Philadelphia and the shore. It's time to schedule a tour of this fabulous home.
Location
State NJ
County Burlington
Area Evesham Twp (20313)
Zoning RD-1
Direction South
Rooms
Other Rooms Living Room, Primary Bedroom, Kitchen, Bedroom 1
Interior
Hot Water Electric
Heating Electric, Forced Air
Cooling Central A/C
Flooring Wood, Fully Carpeted, Tile/Brick
Equipment Oven - Self Cleaning, Dishwasher, Disposal, Built-In Microwave
Fireplace N
Window Features Replacement
Appliance Oven - Self Cleaning, Dishwasher, Disposal, Built-In Microwave
Heat Source Electric
Laundry Main Floor
Exterior
Exterior Feature Patio(s)
Utilities Available Cable TV
Amenities Available Tennis Courts, Tot Lots/Playground
Water Access N
Roof Type Shingle
Accessibility None
Porch Patio(s)
Garage N
Building
Story 1
Foundation Slab
Sewer Public Sewer
Water Public
Architectural Style Traditional
Level or Stories 1
Additional Building Above Grade
New Construction N
Schools
High Schools Cherokee
School District Lenape Regional High
Others
HOA Fee Include Common Area Maintenance,Lawn Maintenance,Snow Removal,Insurance,All Ground Fee,Management
Senior Community No
Tax ID 13-00051 57-00001-C0178
Ownership Condominium
Acceptable Financing Conventional
Listing Terms Conventional
Financing Conventional
Read Less Info
Want to know what your home might be worth? Contact us for a FREE valuation!

Our team is ready to help you sell your home for the highest possible price ASAP

Bought with Mark J McKenna • Pat McKenna Realtors

"My job is to find and attract mastery-based agents to the office, protect the culture, and make sure everyone is happy! "






