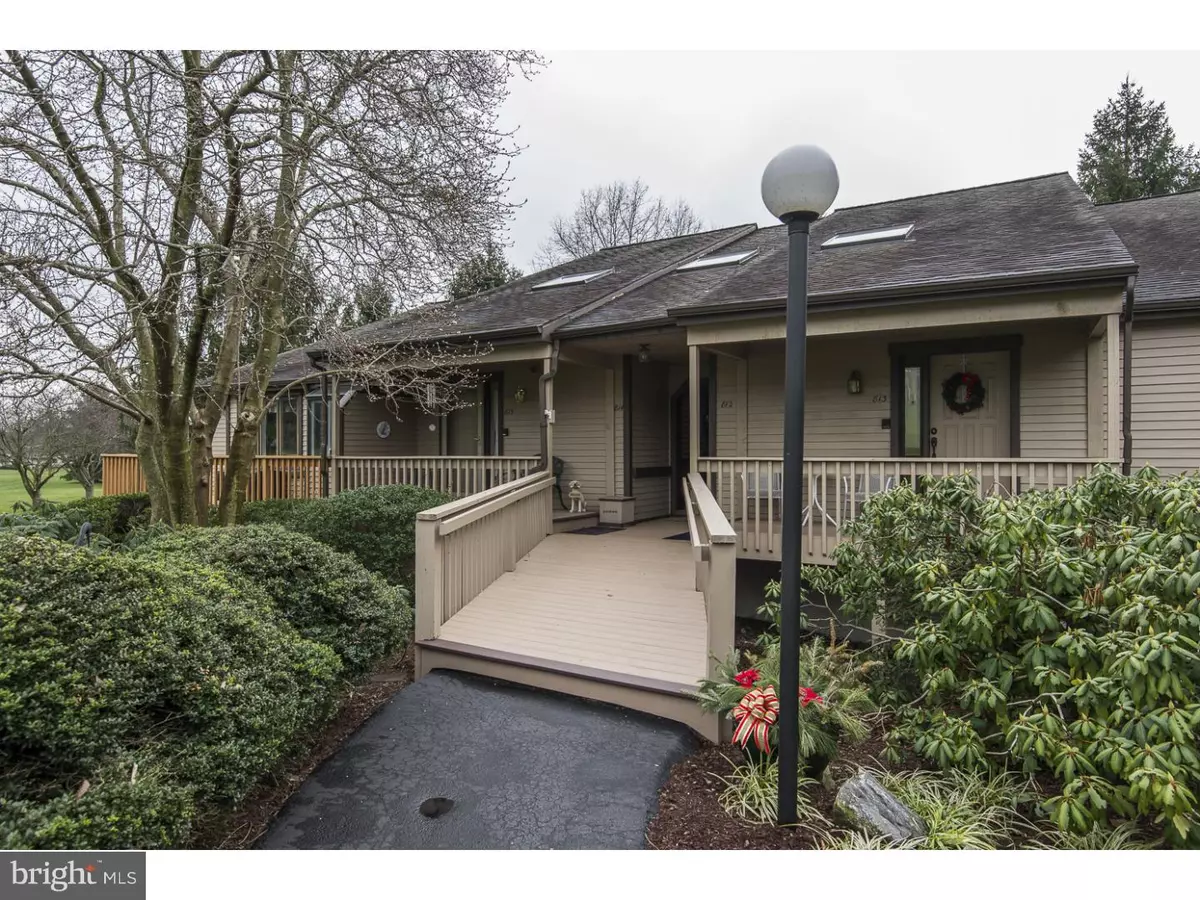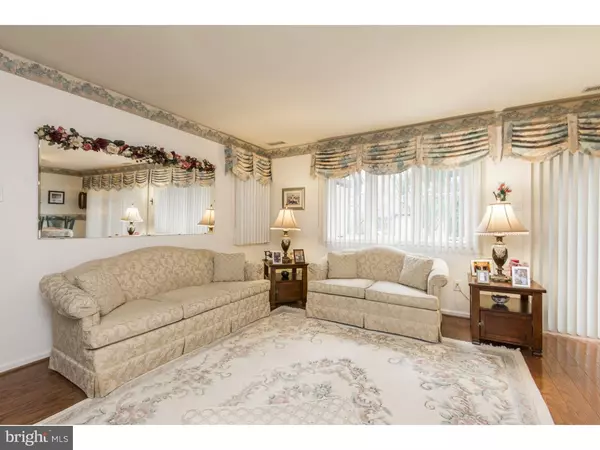$212,500
$210,000
1.2%For more information regarding the value of a property, please contact us for a free consultation.
2 Beds
2 Baths
1,566 SqFt
SOLD DATE : 06/17/2016
Key Details
Sold Price $212,500
Property Type Single Family Home
Sub Type Unit/Flat/Apartment
Listing Status Sold
Purchase Type For Sale
Square Footage 1,566 sqft
Price per Sqft $135
Subdivision Hersheys Mill
MLS Listing ID 1002496868
Sold Date 06/17/16
Style Contemporary
Bedrooms 2
Full Baths 2
HOA Fees $478/qua
HOA Y/N Y
Abv Grd Liv Area 1,566
Originating Board TREND
Year Built 1986
Annual Tax Amount $3,103
Tax Year 2016
Lot Size 1,566 Sqft
Acres 0.04
Lot Dimensions 0X0
Property Description
Opportunity Knocks in the gated community of Hersheys Mill! Priced to sell, this lower level, cluster, Chalfont style unit overlooks the golf course and shows like a model home! Features: entrance foyer w/ turned staircase and private elevator, spacious living room, formal dining room w/ SGD to 10'x 21' patio w/ canvas awning, renovated (2005) kitchen w/ cherry cabinets, coffered ceiling w/ recessed lights & crown molding, Corian counters w/ tumbled stone back splash, double bowl sink w/ garbage disposal, dishwasher, built in microwave, and electric seal top range/oven, large master suite w/ his/her walk-in closets, private bath w/ over sized oak vanity, large stall shower and full ceramic tile floor and wainscot, hall bath w/ tub/shower, vanity sink, and ceramic tile floor and walls, second bedroom has a closet and it's own entry to the hall bath, laundry room, utility room, and hall closet. Also features: gorgeous hardwood floors throughout, detached garage, Lennox electric heat pump (2005), 200 amp circuit breaker electric service, & 50 gallon electric hot water heater (2015)!
Location
State PA
County Chester
Area East Goshen Twp (10353)
Zoning R2
Rooms
Other Rooms Living Room, Dining Room, Primary Bedroom, Kitchen, Bedroom 1
Interior
Interior Features Primary Bath(s), Elevator, Stall Shower, Kitchen - Eat-In
Hot Water Electric
Heating Electric, Forced Air, Energy Star Heating System
Cooling Central A/C
Flooring Wood, Tile/Brick
Equipment Built-In Range, Oven - Self Cleaning, Dishwasher, Disposal, Built-In Microwave
Fireplace N
Appliance Built-In Range, Oven - Self Cleaning, Dishwasher, Disposal, Built-In Microwave
Heat Source Electric
Laundry Main Floor
Exterior
Exterior Feature Patio(s)
Garage Spaces 1.0
Utilities Available Cable TV
Amenities Available Swimming Pool, Tennis Courts, Club House, Golf Course
Water Access N
Roof Type Pitched,Shingle
Accessibility None
Porch Patio(s)
Total Parking Spaces 1
Garage Y
Building
Story 1
Foundation Slab
Sewer Public Sewer
Water Public
Architectural Style Contemporary
Level or Stories 1
Additional Building Above Grade
New Construction N
Schools
School District West Chester Area
Others
HOA Fee Include Pool(s),Common Area Maintenance,Ext Bldg Maint,Lawn Maintenance,Snow Removal,Trash,Insurance,Health Club,Alarm System
Senior Community No
Tax ID 53-02 -0767
Ownership Condominium
Read Less Info
Want to know what your home might be worth? Contact us for a FREE valuation!

Our team is ready to help you sell your home for the highest possible price ASAP

Bought with Suzanne V Norris • Century 21 Norris-Valley Forge

"My job is to find and attract mastery-based agents to the office, protect the culture, and make sure everyone is happy! "






