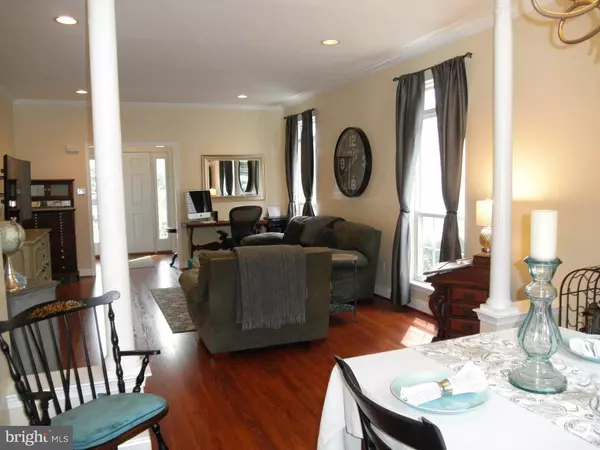$334,900
$334,900
For more information regarding the value of a property, please contact us for a free consultation.
4 Beds
3 Baths
2,024 SqFt
SOLD DATE : 10/21/2016
Key Details
Sold Price $334,900
Property Type Single Family Home
Sub Type Detached
Listing Status Sold
Purchase Type For Sale
Square Footage 2,024 sqft
Price per Sqft $165
Subdivision Fox Heath
MLS Listing ID 1002505088
Sold Date 10/21/16
Style Colonial
Bedrooms 4
Full Baths 2
Half Baths 1
HOA Fees $67/mo
HOA Y/N Y
Abv Grd Liv Area 2,024
Originating Board TREND
Year Built 1992
Annual Tax Amount $5,425
Tax Year 2016
Lot Size 5,500 Sqft
Acres 0.13
Lot Dimensions 50X110
Property Description
Tucked away on a cul-de-sac in the ever popular community of Fox Heath this beautifully updated 4 bedroom, 2.5 Bath single family home with finished basement and 2 car garage has much to offer. Greeted by new paver walkway & steps you enter through a new Pella front door into an open floor plan with 9'ceilings, an inviting living room separated from the dining room with decorative columns, crown molding, recessed lighting and warm wood laminate flooring throughout the first floor. A chef's delight, the spacious kitchen with breakfast nook offers an abundance of Bordeaux cabinetry with under cabinet lighting, tile backsplash, granite countertops, stainless steel appliances and center island. The kitchen flows into a dramatic 2-story Great Room with "Wall of Windows" complimented by a gas fireplace with marble surround and hearth with glass door leading to a 2 level deck and fenced-in back yard that will enhance your outdoor enjoyment. The second level features a luxurious main bedroom suite with cathedral ceilings, large walk-in closet and master bathroom with double sink vanity, jacuzzi tub, tastefully tiled shower with built in shelves. Three generous sized bedrooms all with ceiling fans and a hall bath with double sink vanity complete the upstairs. The fully finished basement perfect for entertaining features a small out-cove accented with an impressive stone wall and built in shelving plus French doors leading to an office or work out room. Additional amenities include New HVAC(2013), new Hot Water Heater(2016), New garage door openers(2016), New garbage disposal and kitchen sink faucet(2016) and a whole house humidifier. Close proximity to Rt. 422 and PA Turnpike, King of Prussia, Perkiomen Trail, Phila. Premium Outlet, Wegmans, Valley Forge Park and Casino.
Location
State PA
County Montgomery
Area Perkiomen Twp (10648)
Zoning PRD
Rooms
Other Rooms Living Room, Dining Room, Primary Bedroom, Bedroom 2, Bedroom 3, Kitchen, Family Room, Bedroom 1, Other, Attic
Basement Full, Fully Finished
Interior
Interior Features Primary Bath(s), Kitchen - Island, Skylight(s), Ceiling Fan(s), Stall Shower, Dining Area
Hot Water Natural Gas
Heating Gas, Forced Air
Cooling Central A/C
Flooring Fully Carpeted, Tile/Brick, Marble
Fireplaces Number 1
Fireplaces Type Marble, Gas/Propane
Equipment Built-In Range, Oven - Self Cleaning, Dishwasher, Disposal, Built-In Microwave
Fireplace Y
Appliance Built-In Range, Oven - Self Cleaning, Dishwasher, Disposal, Built-In Microwave
Heat Source Natural Gas
Laundry Main Floor
Exterior
Exterior Feature Deck(s)
Garage Spaces 4.0
Fence Other
Amenities Available Tot Lots/Playground
Water Access N
Roof Type Pitched,Shingle
Accessibility None
Porch Deck(s)
Attached Garage 2
Total Parking Spaces 4
Garage Y
Building
Lot Description Cul-de-sac, Front Yard, Rear Yard
Story 2
Sewer Public Sewer
Water Public
Architectural Style Colonial
Level or Stories 2
Additional Building Above Grade
Structure Type Cathedral Ceilings,9'+ Ceilings
New Construction N
Schools
Elementary Schools Evergreen
Middle Schools Perkiomen Valley Middle School West
High Schools Perkiomen Valley
School District Perkiomen Valley
Others
HOA Fee Include Common Area Maintenance,Snow Removal,Trash
Senior Community No
Tax ID 48-00-00590-289
Ownership Fee Simple
Security Features Security System
Acceptable Financing Conventional, VA, FHA 203(b), USDA
Listing Terms Conventional, VA, FHA 203(b), USDA
Financing Conventional,VA,FHA 203(b),USDA
Read Less Info
Want to know what your home might be worth? Contact us for a FREE valuation!

Our team is ready to help you sell your home for the highest possible price ASAP

Bought with Donna C Ragusa • Coldwell Banker Realty
"My job is to find and attract mastery-based agents to the office, protect the culture, and make sure everyone is happy! "






