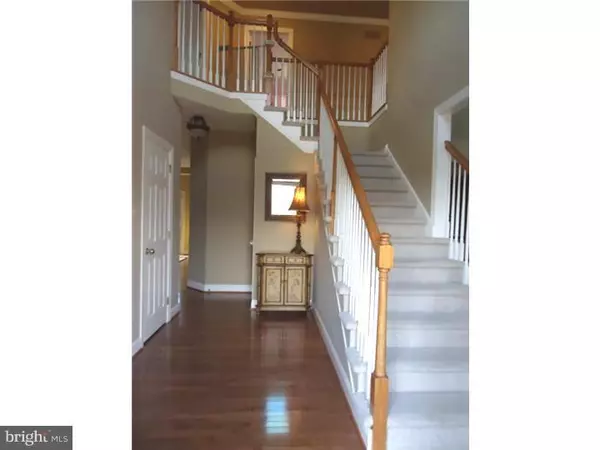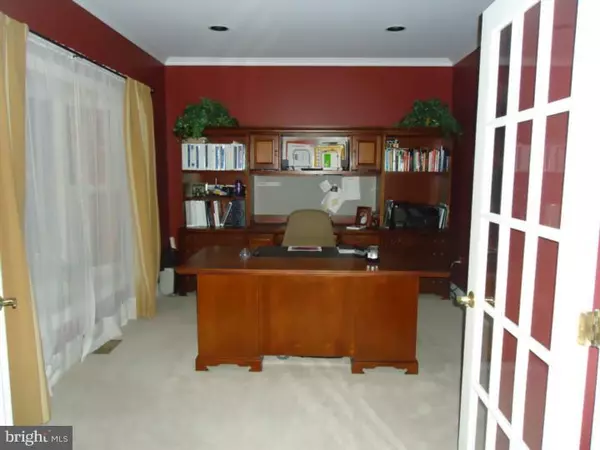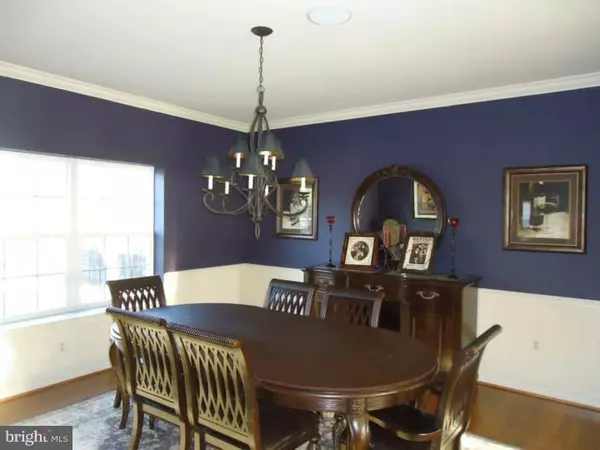$528,500
$539,000
1.9%For more information regarding the value of a property, please contact us for a free consultation.
4 Beds
3 Baths
3,282 SqFt
SOLD DATE : 01/04/2016
Key Details
Sold Price $528,500
Property Type Single Family Home
Sub Type Detached
Listing Status Sold
Purchase Type For Sale
Square Footage 3,282 sqft
Price per Sqft $161
Subdivision The Ridings Of Buck
MLS Listing ID 1002520752
Sold Date 01/04/16
Style Colonial
Bedrooms 4
Full Baths 2
Half Baths 1
HOA Y/N N
Abv Grd Liv Area 3,282
Originating Board TREND
Year Built 2003
Annual Tax Amount $8,227
Tax Year 2015
Lot Size 0.278 Acres
Acres 0.28
Lot Dimensions 100X121
Property Description
From the covered front door step into this elegant two story entrance foyer w/hardwood flooring and turned staircase. Don't forget the double glass French doors to your first floor office with that great bow window. The foyer hardwood will lead you to the bright kitchen w/stainless steel appliances and a super breakfast area w/sliding doors to the custom oversized paver patio. From the kitchen look to the left to see the vaulted ceiling familyroom w/wood burning fireplace and upgraded extra windows on each side in addition to the triple window. From there you can control the first floor sound system! To the right of the kitchen is the dramatic dining room again w/wood flooring leading to the edge of the large living room awaiting your furniture. A powder room and laundry room leading to the two car garage give easy & safe access to little ones and grocery delivery! The second floor boasts a double door, vaulted ceiling master bedroom with bonusroom & large master bath w/soaking tub & stall shower. The other three bedrooms share a hall bath. There is a huge unfinished basement w/heat & ac duct. Outside at night the "up"lighting on the trees is just stunning.
Location
State PA
County Bucks
Area Buckingham Twp (10106)
Zoning R1
Rooms
Other Rooms Living Room, Dining Room, Primary Bedroom, Bedroom 2, Bedroom 3, Kitchen, Family Room, Bedroom 1
Basement Full, Unfinished
Interior
Interior Features Kitchen - Island, Ceiling Fan(s), Sprinkler System, Dining Area
Hot Water Electric
Heating Gas, Forced Air
Cooling Central A/C
Flooring Wood, Fully Carpeted, Tile/Brick
Fireplaces Number 1
Fireplaces Type Brick
Equipment Oven - Self Cleaning, Disposal, Built-In Microwave
Fireplace Y
Appliance Oven - Self Cleaning, Disposal, Built-In Microwave
Heat Source Natural Gas
Laundry Main Floor
Exterior
Exterior Feature Patio(s)
Parking Features Garage Door Opener
Garage Spaces 4.0
Utilities Available Cable TV
Water Access N
Roof Type Shingle
Accessibility None
Porch Patio(s)
Attached Garage 2
Total Parking Spaces 4
Garage Y
Building
Story 2
Foundation Concrete Perimeter
Sewer Public Sewer
Water Public
Architectural Style Colonial
Level or Stories 2
Additional Building Above Grade
Structure Type Cathedral Ceilings,9'+ Ceilings,High
New Construction N
Schools
School District Central Bucks
Others
HOA Fee Include Common Area Maintenance
Tax ID 06-066-073
Ownership Fee Simple
Security Features Security System
Read Less Info
Want to know what your home might be worth? Contact us for a FREE valuation!

Our team is ready to help you sell your home for the highest possible price ASAP

Bought with Mary Lou Erk • Coldwell Banker Hearthside-Doylestown
"My job is to find and attract mastery-based agents to the office, protect the culture, and make sure everyone is happy! "






