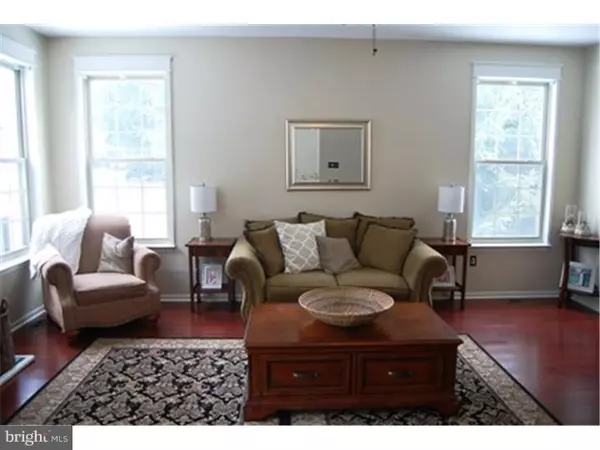$329,000
$350,000
6.0%For more information regarding the value of a property, please contact us for a free consultation.
3 Beds
3 Baths
1,964 SqFt
SOLD DATE : 09/18/2015
Key Details
Sold Price $329,000
Property Type Townhouse
Sub Type End of Row/Townhouse
Listing Status Sold
Purchase Type For Sale
Square Footage 1,964 sqft
Price per Sqft $167
Subdivision Fireside
MLS Listing ID 1002557396
Sold Date 09/18/15
Style Colonial
Bedrooms 3
Full Baths 2
Half Baths 1
HOA Fees $128/mo
HOA Y/N Y
Abv Grd Liv Area 1,964
Originating Board TREND
Year Built 1997
Annual Tax Amount $5,360
Tax Year 2015
Lot Size 0.291 Acres
Acres 0.29
Lot Dimensions 70X123
Property Description
A favorite floor plan, the Avery is Open and Bright with the best "Back of the house" layout! Enter the front door to the two story foyer with Palladian Window and gleaming floors. The front room can be many things - Formal Living Room or Dining Room, Music Room, Reading Room or Play room! Pass the stairs, Powder Room and decorative nook to the very open family room, kitchen and dining area! Every room in this End Unit is filled with light! Family room features pretty fireplace and the open kitchen has upgraded white cabinets with granite-look counter tops and a custom Back splash. Newer Stainless appliances and additional cabinetry has been added. Wonderful Breakfast Bar joins the Dining Area and keeps the openness flowing! Upstairs, the master has a coffered ceiling and two great closets and the bathroom has been updated with vanity, lights and John. The second bedrooms have crown molding and ceiling fans. Convenient second floor laundry. There's even more space to spread out in the beautifully finished basement. Transom Windows over the slider in the dining area to the large deck which is very private! Lots to love here if you require easy living, sunny space and nice touches!
Location
State PA
County Bucks
Area Buckingham Twp (10106)
Zoning R5
Rooms
Other Rooms Living Room, Dining Room, Primary Bedroom, Bedroom 2, Kitchen, Family Room, Bedroom 1, Laundry, Other, Attic
Basement Full, Fully Finished
Interior
Interior Features Primary Bath(s), Butlers Pantry, Ceiling Fan(s), Kitchen - Eat-In
Hot Water Natural Gas
Heating Gas, Forced Air
Cooling Central A/C
Flooring Fully Carpeted, Tile/Brick
Fireplaces Number 1
Fireplaces Type Marble, Gas/Propane
Equipment Oven - Self Cleaning, Dishwasher, Disposal, Built-In Microwave
Fireplace Y
Appliance Oven - Self Cleaning, Dishwasher, Disposal, Built-In Microwave
Heat Source Natural Gas
Laundry Upper Floor
Exterior
Exterior Feature Deck(s)
Parking Features Inside Access, Garage Door Opener
Garage Spaces 3.0
Utilities Available Cable TV
Water Access N
Accessibility None
Porch Deck(s)
Attached Garage 1
Total Parking Spaces 3
Garage Y
Building
Lot Description Cul-de-sac
Story 2
Foundation Concrete Perimeter
Sewer Public Sewer
Water Public
Architectural Style Colonial
Level or Stories 2
Additional Building Above Grade
Structure Type Cathedral Ceilings
New Construction N
Schools
Elementary Schools Cold Spring
Middle Schools Holicong
High Schools Central Bucks High School East
School District Central Bucks
Others
HOA Fee Include Common Area Maintenance,Lawn Maintenance,Trash
Tax ID 06-061-240
Ownership Fee Simple
Acceptable Financing Conventional
Listing Terms Conventional
Financing Conventional
Read Less Info
Want to know what your home might be worth? Contact us for a FREE valuation!

Our team is ready to help you sell your home for the highest possible price ASAP

Bought with Jerilyn Gutner • Long & Foster-Doylestown2
"My job is to find and attract mastery-based agents to the office, protect the culture, and make sure everyone is happy! "






