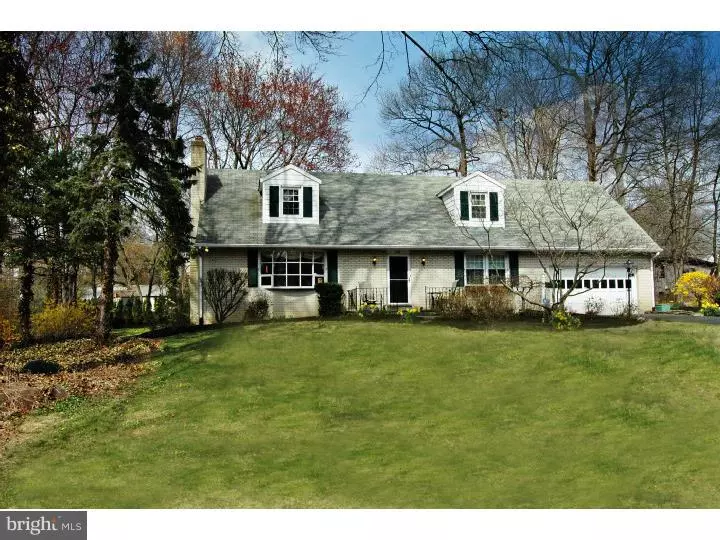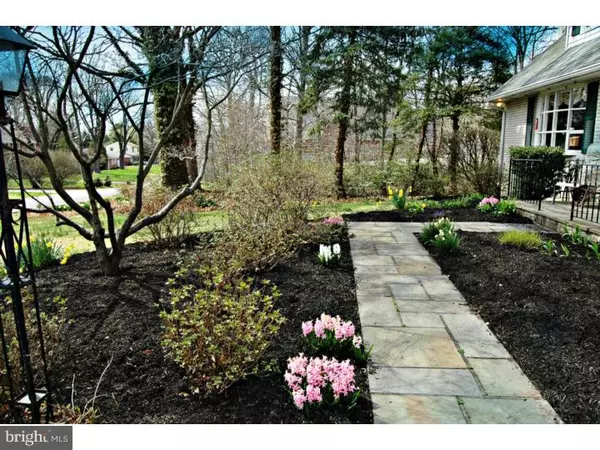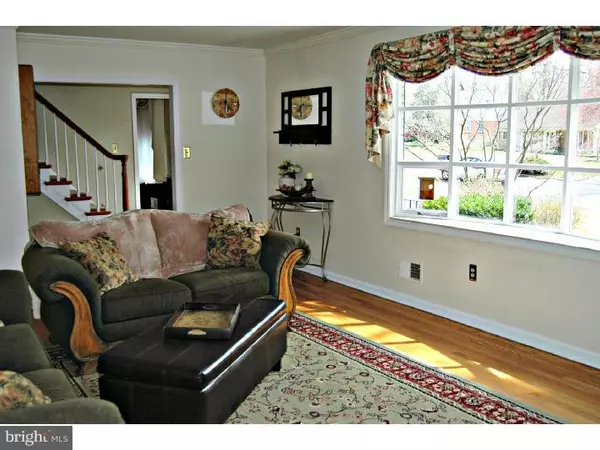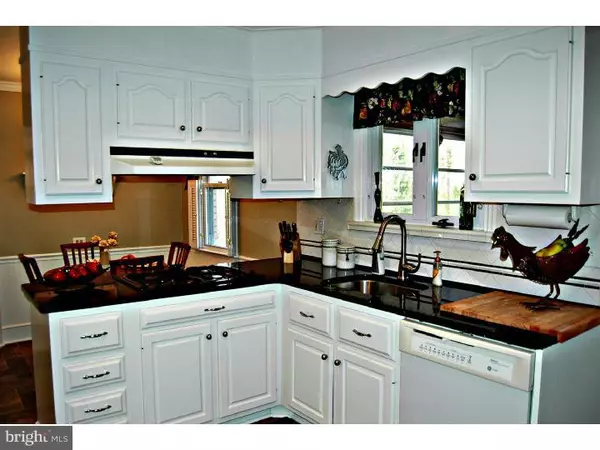$359,000
$359,000
For more information regarding the value of a property, please contact us for a free consultation.
3 Beds
3 Baths
2,375 SqFt
SOLD DATE : 07/27/2016
Key Details
Sold Price $359,000
Property Type Single Family Home
Sub Type Detached
Listing Status Sold
Purchase Type For Sale
Square Footage 2,375 sqft
Price per Sqft $151
Subdivision Edgewood Hills
MLS Listing ID 1002575004
Sold Date 07/27/16
Style Cape Cod
Bedrooms 3
Full Baths 3
HOA Fees $3/ann
HOA Y/N Y
Abv Grd Liv Area 2,375
Originating Board TREND
Year Built 1962
Annual Tax Amount $2,993
Tax Year 2015
Lot Size 0.400 Acres
Acres 0.4
Lot Dimensions 110X153
Property Description
Beautiful Cape in N. Wilmington with 3 bedrooms and 3 full baths and BRAND NEW CENTRAL AIR! The main level offers a formal living room with a large bay window, crown molding, custom built-ins and a brick, gas fireplace. The updated kitchen has granite counters, a convection oven, recessed lighting, and a wonderful breakfast nook. The family room offers another fireplace with a raised slate hearth and rich paneling. The upper level has the main bedroom with a walk-in closet and a fantastic remodeled bath complete with a heated floor, his and her sinks, a walk-in tiled shower with a heated floor and heated built-in seat, a Jacuzzi tub, and a separate vanity area. Other amenities of this fine home include a nice Florida room that leads out to the custom patio that overlooks the large back yard, a two car garage, recessed lighting, and a beautifully landscaped lot. This home truly shows like a model!
Location
State DE
County New Castle
Area Brandywine (30901)
Zoning NC10
Rooms
Other Rooms Living Room, Dining Room, Primary Bedroom, Bedroom 2, Kitchen, Family Room, Bedroom 1, Other
Basement Full, Fully Finished
Interior
Interior Features Primary Bath(s), Dining Area
Hot Water Natural Gas
Heating Gas, Forced Air
Cooling Central A/C
Fireplaces Number 2
Equipment Cooktop, Built-In Range, Oven - Double, Oven - Self Cleaning, Dishwasher, Refrigerator, Disposal, Trash Compactor, Built-In Microwave
Fireplace Y
Window Features Bay/Bow
Appliance Cooktop, Built-In Range, Oven - Double, Oven - Self Cleaning, Dishwasher, Refrigerator, Disposal, Trash Compactor, Built-In Microwave
Heat Source Natural Gas
Laundry Lower Floor
Exterior
Exterior Feature Patio(s), Porch(es)
Garage Spaces 2.0
Utilities Available Cable TV
Water Access N
Accessibility None
Porch Patio(s), Porch(es)
Attached Garage 2
Total Parking Spaces 2
Garage Y
Building
Lot Description Trees/Wooded, Front Yard, Rear Yard, SideYard(s)
Story 2
Sewer Public Sewer
Water Public
Architectural Style Cape Cod
Level or Stories 2
Additional Building Above Grade
New Construction N
Schools
School District Brandywine
Others
Tax ID 06-145.00-053
Ownership Fee Simple
Acceptable Financing Conventional, VA, FHA 203(b)
Listing Terms Conventional, VA, FHA 203(b)
Financing Conventional,VA,FHA 203(b)
Read Less Info
Want to know what your home might be worth? Contact us for a FREE valuation!

Our team is ready to help you sell your home for the highest possible price ASAP

Bought with Jeanne M Gordy • Keller Williams Realty Wilmington
"My job is to find and attract mastery-based agents to the office, protect the culture, and make sure everyone is happy! "






