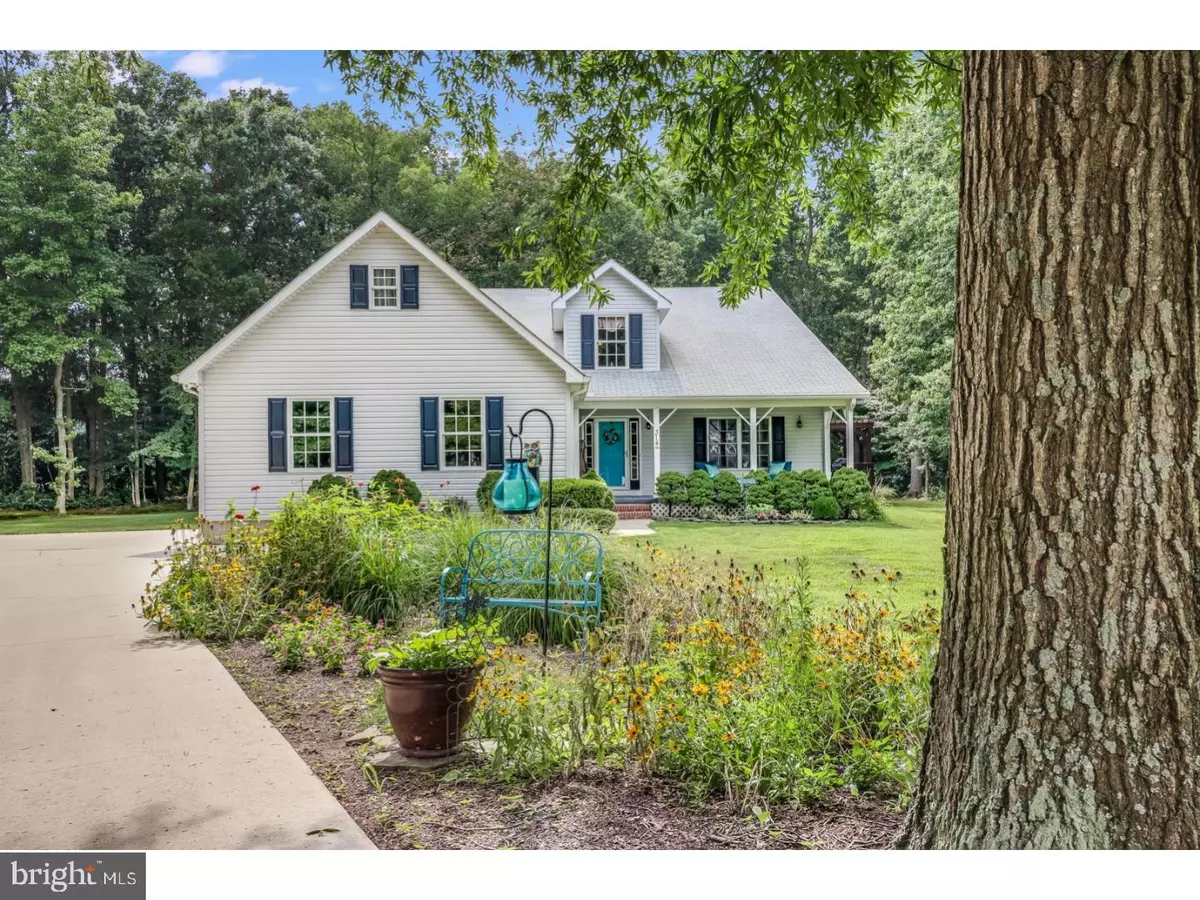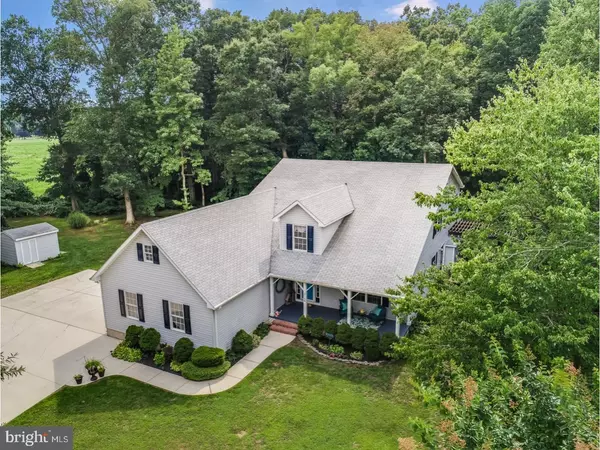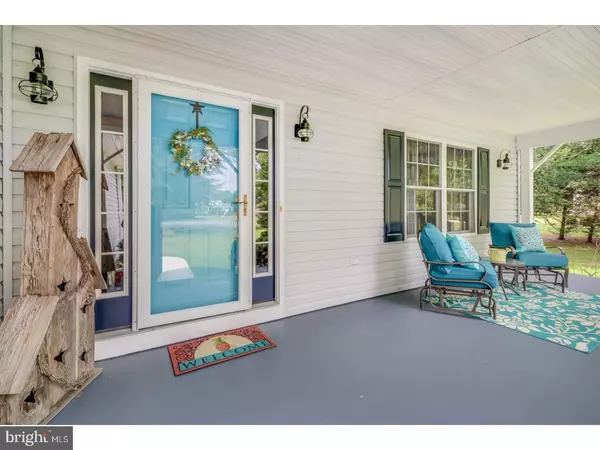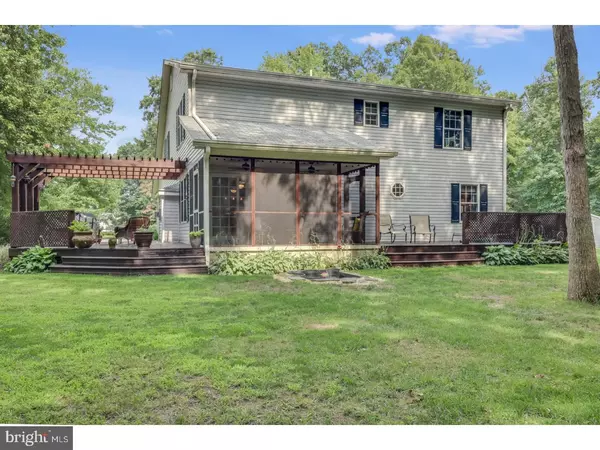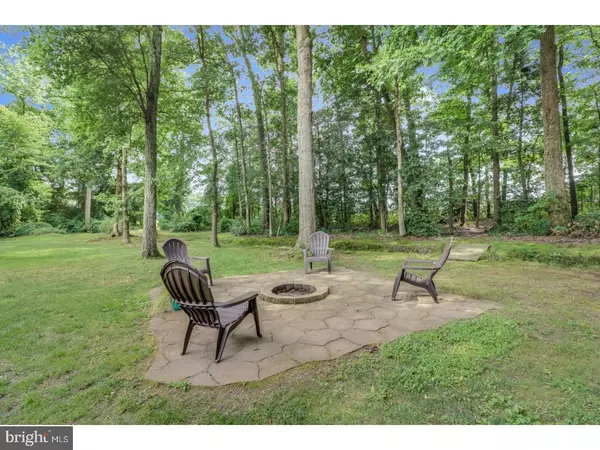$350,000
$349,900
For more information regarding the value of a property, please contact us for a free consultation.
5 Beds
3 Baths
3,504 SqFt
SOLD DATE : 09/06/2018
Key Details
Sold Price $350,000
Property Type Single Family Home
Sub Type Detached
Listing Status Sold
Purchase Type For Sale
Square Footage 3,504 sqft
Price per Sqft $99
Subdivision Hunters Pointe
MLS Listing ID 1002120212
Sold Date 09/06/18
Style Contemporary
Bedrooms 5
Full Baths 2
Half Baths 1
HOA Y/N N
Abv Grd Liv Area 3,504
Originating Board TREND
Year Built 2002
Annual Tax Amount $1,874
Tax Year 2017
Lot Size 1.000 Acres
Acres 1.0
Property Description
The best of town and country living is offered in this custom built, distinctive and unique home on a serene cul-de-sac. The gourmet kitchen with custom ash cabinetry, granite counter tops, double oven gourmet range, and stainless steel appliances. Enjoy barbecuing and outdoor dining on 1 of the 3 separate porch settings, one being screened. This home features a large living and family room with built-in surround sound. The large first floor master suite features an 18 ft. closet, sitting area, and a spacious tile bathroom with extra large spa tub, dual sinks, and separate walk-in shower. Upstairs boasts 4 spacious bedrooms with a large open hallway overlooking the home's entry way with custom woodwork and design elements. Also, the home has 3 attics, two which are walk-in, a large covered porch, 2-zoned heating and air, on demand water heater, home computer network, cable and telephone in every room, and energy efficient Pella windows and doors. This home will move quickly. Don't wait, call today!
Location
State DE
County Kent
Area Capital (30802)
Zoning AR
Rooms
Other Rooms Living Room, Dining Room, Primary Bedroom, Bedroom 2, Bedroom 3, Kitchen, Family Room, Bedroom 1, Laundry, Other, Attic
Interior
Interior Features Primary Bath(s), Kitchen - Island, Butlers Pantry, Ceiling Fan(s), WhirlPool/HotTub, Kitchen - Eat-In
Hot Water Natural Gas
Heating Gas
Cooling Wall Unit
Fireplaces Number 1
Equipment Cooktop, Oven - Double, Dishwasher, Disposal
Fireplace Y
Appliance Cooktop, Oven - Double, Dishwasher, Disposal
Heat Source Natural Gas
Laundry Main Floor
Exterior
Exterior Feature Deck(s), Patio(s), Porch(es)
Parking Features Oversized
Garage Spaces 5.0
Utilities Available Cable TV
Water Access N
Roof Type Pitched
Accessibility None
Porch Deck(s), Patio(s), Porch(es)
Attached Garage 2
Total Parking Spaces 5
Garage Y
Building
Lot Description Cul-de-sac
Story 2
Foundation Brick/Mortar
Sewer Public Sewer
Water Public
Architectural Style Contemporary
Level or Stories 2
Additional Building Above Grade
New Construction N
Schools
Elementary Schools North Dover
Middle Schools Central
High Schools Dover
School District Capital
Others
Senior Community No
Tax ID ED-00-06604-01-2400-000
Ownership Fee Simple
Acceptable Financing Conventional, VA, FHA 203(k), USDA
Listing Terms Conventional, VA, FHA 203(k), USDA
Financing Conventional,VA,FHA 203(k),USDA
Read Less Info
Want to know what your home might be worth? Contact us for a FREE valuation!

Our team is ready to help you sell your home for the highest possible price ASAP

Bought with Erin Marie Baker • Keller Williams Realty Central-Delaware
"My job is to find and attract mastery-based agents to the office, protect the culture, and make sure everyone is happy! "

