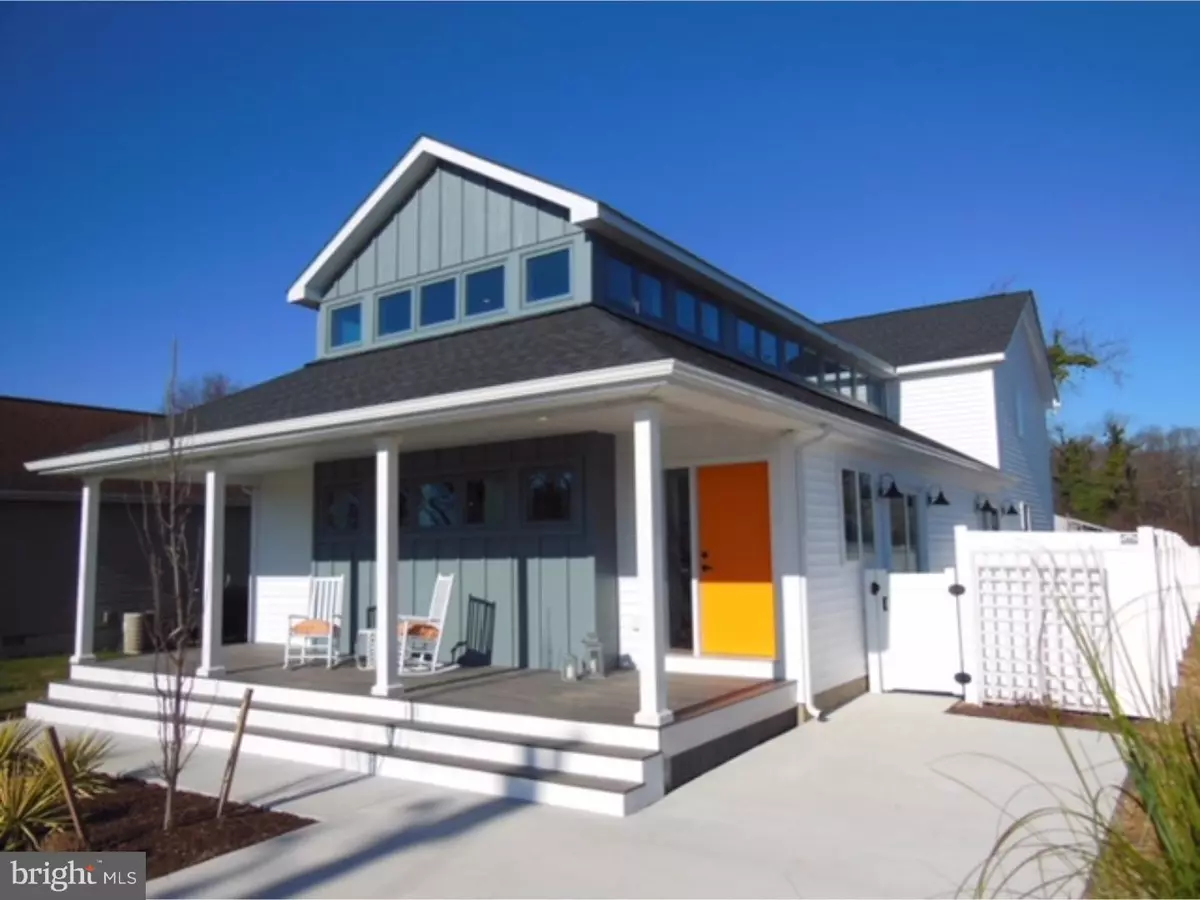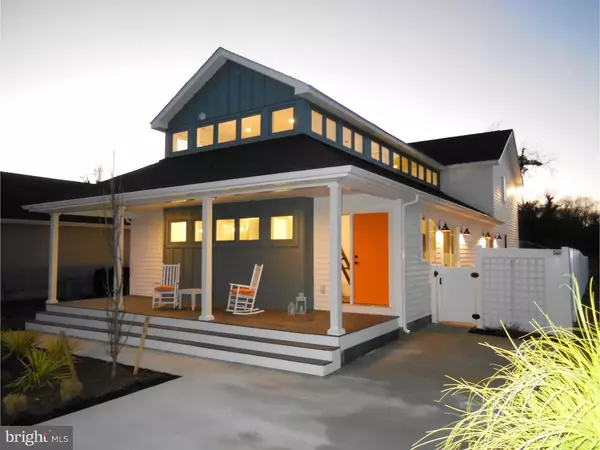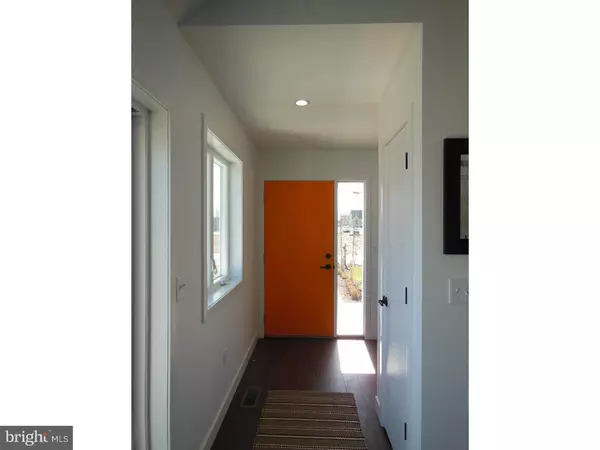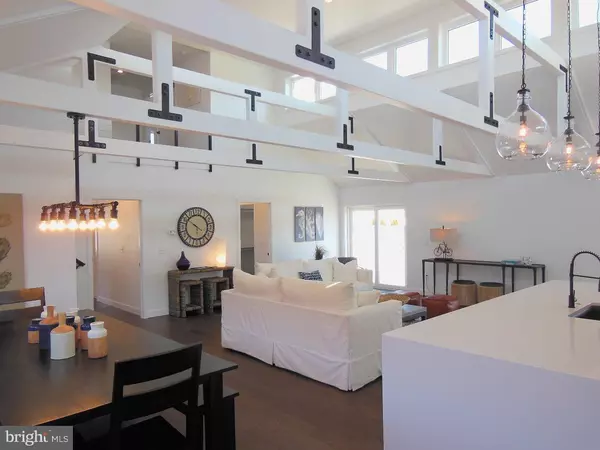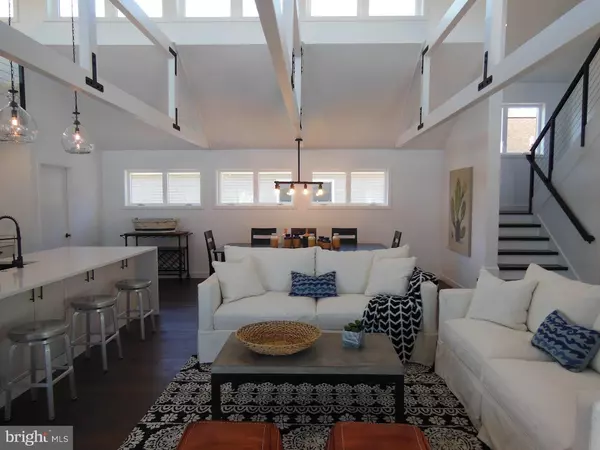$765,000
$799,900
4.4%For more information regarding the value of a property, please contact us for a free consultation.
4 Beds
4 Baths
1,742 SqFt
SOLD DATE : 09/29/2018
Key Details
Sold Price $765,000
Property Type Single Family Home
Sub Type Detached
Listing Status Sold
Purchase Type For Sale
Square Footage 1,742 sqft
Price per Sqft $439
Subdivision West Rehoboth
MLS Listing ID 1002647396
Sold Date 09/29/18
Style Contemporary
Bedrooms 4
Full Baths 4
HOA Y/N N
Abv Grd Liv Area 1,742
Originating Board TREND
Year Built 2018
Annual Tax Amount $1,157
Tax Year 2018
Lot Size 8,747 Sqft
Acres 0.2
Lot Dimensions 50X175
Property Description
R-10638 Another spectacular custom home brought to you by Wonderful Homes is now available! This unique open-concept and light filled home offers an amazing aesthetic for easy and peaceful living. Ideally located in Rehoboth's west end community makes it a short walk or bike ride to fine restaurants, shopping, beaches, and just a stone's throw away from the popular bike trail. The interior is noticeably filled with natural light showcasing custom beams, hard wood flooring and high end finishes. Beautiful gourmet kitchen is loaded with upgrades including stainless appliances, Silestone waterfall island with stunning pendant lighting. 2 first floor master suites, a large 2nd floor loft overlooking the first floor. Pedini and Porcelanosa cabinets throughout and tile surround showers. Crawl space is conditioned. Spacious lot offers plenty of room for a pool and garden in addition to the outdoor entertaining areas, which include a beautiful front porch and side patio. Schedule your tour today!
Location
State DE
County Sussex
Area Lewes Rehoboth Hundred (31009)
Zoning E
Rooms
Other Rooms Living Room, Dining Room, Primary Bedroom, Bedroom 2, Bedroom 3, Kitchen, Bedroom 1, In-Law/auPair/Suite, Laundry, Other
Interior
Interior Features Primary Bath(s), Breakfast Area
Hot Water Natural Gas
Heating Electric, Forced Air
Cooling Central A/C
Fireplace N
Heat Source Electric
Laundry Main Floor
Exterior
Water Access N
Accessibility None
Garage N
Building
Story 2
Sewer Public Sewer
Water Public
Architectural Style Contemporary
Level or Stories 2
Additional Building Above Grade
New Construction Y
Schools
School District Cape Henlopen
Others
Senior Community No
Tax ID 334-13.20-9.00
Ownership Fee Simple
Acceptable Financing Conventional
Listing Terms Conventional
Financing Conventional
Read Less Info
Want to know what your home might be worth? Contact us for a FREE valuation!

Our team is ready to help you sell your home for the highest possible price ASAP

Bought with KIMBERLY S MARTIN • Monument Sotheby's International Realty
"My job is to find and attract mastery-based agents to the office, protect the culture, and make sure everyone is happy! "

