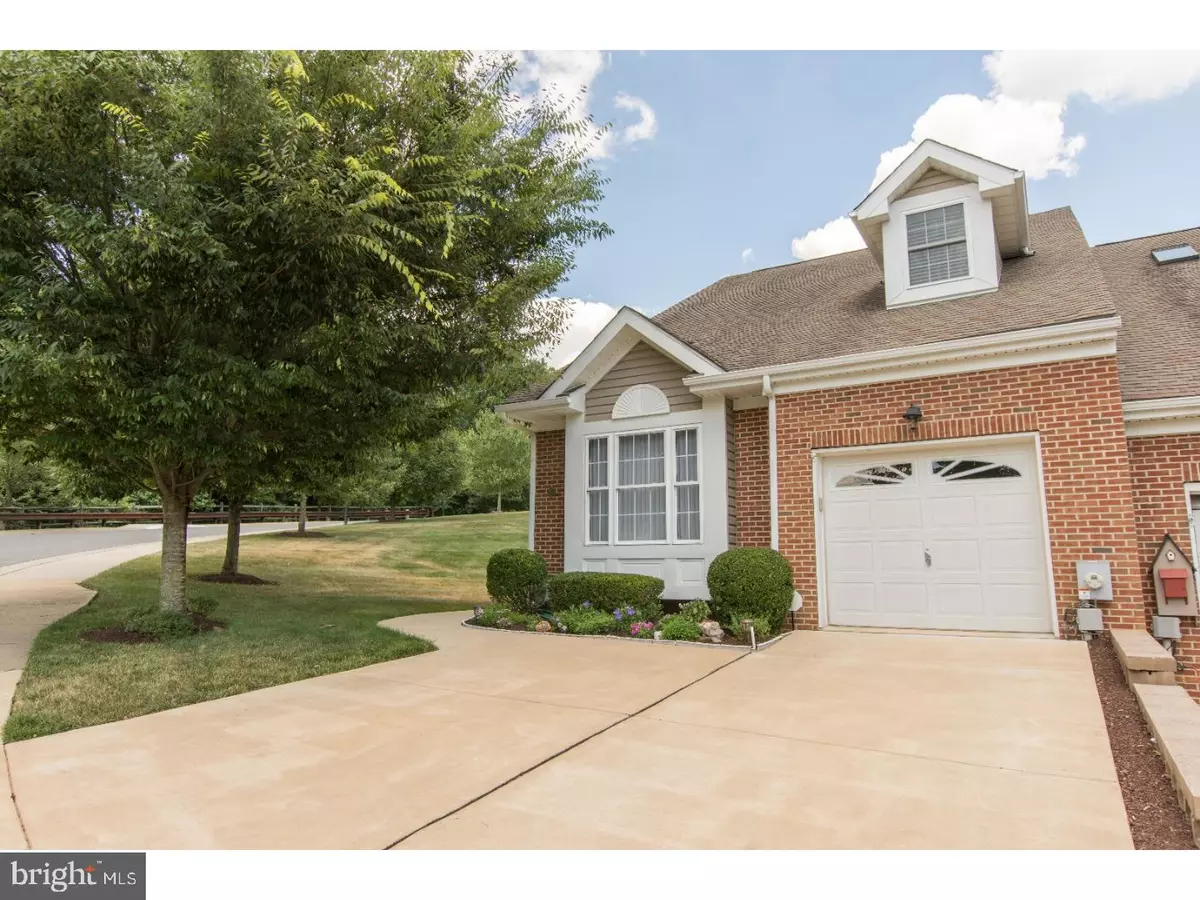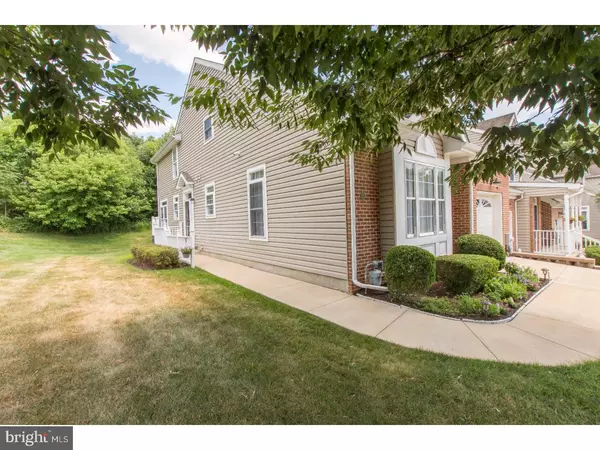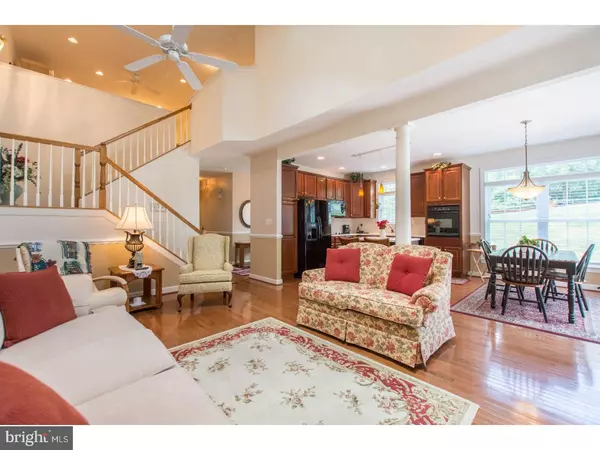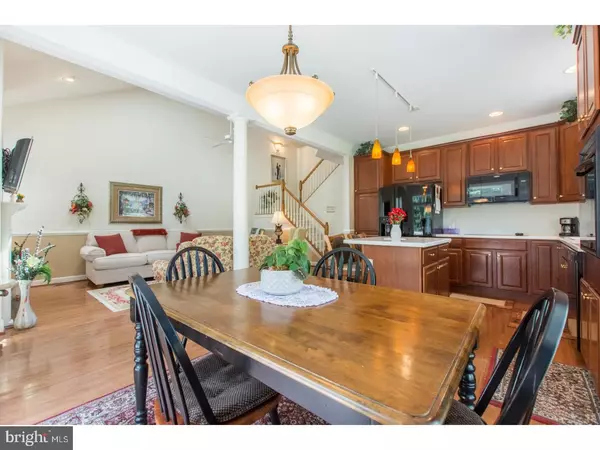$372,000
$369,900
0.6%For more information regarding the value of a property, please contact us for a free consultation.
2 Beds
3 Baths
2,175 SqFt
SOLD DATE : 10/01/2018
Key Details
Sold Price $372,000
Property Type Townhouse
Sub Type End of Row/Townhouse
Listing Status Sold
Purchase Type For Sale
Square Footage 2,175 sqft
Price per Sqft $171
Subdivision Little Falls Vill
MLS Listing ID 1002099194
Sold Date 10/01/18
Style Other
Bedrooms 2
Full Baths 2
Half Baths 1
HOA Fees $125/mo
HOA Y/N Y
Abv Grd Liv Area 2,175
Originating Board TREND
Year Built 2003
Annual Tax Amount $3,835
Tax Year 2017
Lot Size 4,356 Sqft
Acres 0.1
Property Description
Welcome to turn key living in a relaxed 55+ community, convenient to Greenville shopping, and easy access to major thoroughfares for all points north and south. Two master suites, one on each level, provide options for how you like to live and host overnight guests. An end unit, with over 2100 sq feet, bright light streams in through the tall, double windows in each room. The vaulted ceiling and hardwood floors in the open living area provides a feeling of spaciousness and light, yet is warm and cozy on a winter day with the gas heatilator fireplace. The eat-in kitchen has upgraded 42" cherry cabinets with pullout drawers in the lower cabinets, new microwave, Bosch dishwasher and wall oven. There's even an island for easy dinner preparation or meals. Slider doors lead from the dining area to a large Trex deck, suitable for 6-8 people to dine outside and enjoy the peaceful surroundings. The main level bedroom has an oversized window and includes a large bathroom with double sinks and separate tub and walk-in shower. The powder room as well as the laundry area is on the main level and included with the home is the like-new Samsung washer/dryer. The upper level bedroom also has an oversized bathroom with tub/shower combo and two large closets, one of them walk-in! Also on the upper level find a large, sitting area that makes a comfortable office or den. But that's not all ? there's even a pristine, dry basement with floors so clean you could almost eat off of them. The gas powered HVAC was installed in 2016! Finishing off this tidy property is a freshly painted, single car garage and off street parking for more than two additional cars. The community offers a clubhouse with a fitness center and regular social schedule and the HOA takes care of the clubhouse expenses, trash/recycling, landscaping and snow removal. Come see this pristine property today!
Location
State DE
County New Castle
Area Elsmere/Newport/Pike Creek (30903)
Zoning ST
Rooms
Other Rooms Living Room, Dining Room, Primary Bedroom, Kitchen, Bedroom 1, Other
Basement Partial, Unfinished
Interior
Interior Features Primary Bath(s), Kitchen - Island, Skylight(s), Ceiling Fan(s), Stall Shower, Kitchen - Eat-In
Hot Water Natural Gas
Heating Gas, Forced Air
Cooling Central A/C
Flooring Wood, Fully Carpeted, Tile/Brick
Fireplaces Number 1
Fireplaces Type Marble, Gas/Propane
Equipment Cooktop, Oven - Wall, Oven - Self Cleaning, Dishwasher, Disposal, Built-In Microwave
Fireplace Y
Appliance Cooktop, Oven - Wall, Oven - Self Cleaning, Dishwasher, Disposal, Built-In Microwave
Heat Source Natural Gas
Laundry Main Floor
Exterior
Exterior Feature Deck(s)
Parking Features Inside Access, Garage Door Opener
Garage Spaces 4.0
Utilities Available Cable TV
Amenities Available Club House
Water Access N
Roof Type Pitched,Shingle
Accessibility None
Porch Deck(s)
Attached Garage 1
Total Parking Spaces 4
Garage Y
Building
Story 2
Foundation Concrete Perimeter
Sewer Public Sewer
Water Public
Architectural Style Other
Level or Stories 2
Additional Building Above Grade
Structure Type Cathedral Ceilings,9'+ Ceilings
New Construction N
Schools
School District Red Clay Consolidated
Others
HOA Fee Include Common Area Maintenance,Lawn Maintenance,Snow Removal,Trash
Senior Community Yes
Tax ID 07-031.20-079
Ownership Fee Simple
Security Features Security System
Acceptable Financing Conventional, VA, FHA 203(b)
Listing Terms Conventional, VA, FHA 203(b)
Financing Conventional,VA,FHA 203(b)
Read Less Info
Want to know what your home might be worth? Contact us for a FREE valuation!

Our team is ready to help you sell your home for the highest possible price ASAP

Bought with Cammy M Jamison • BHHS Fox & Roach - Hockessin

"My job is to find and attract mastery-based agents to the office, protect the culture, and make sure everyone is happy! "






