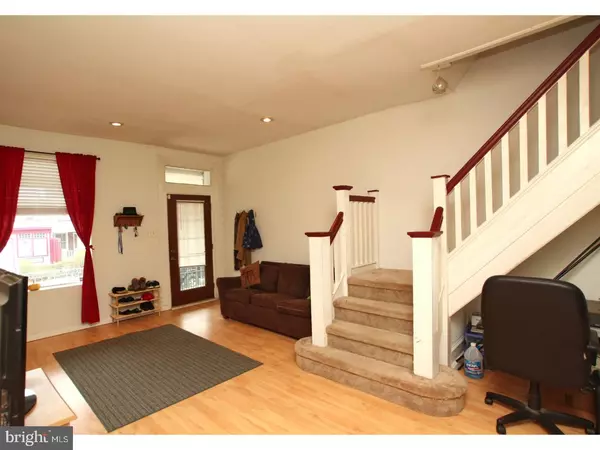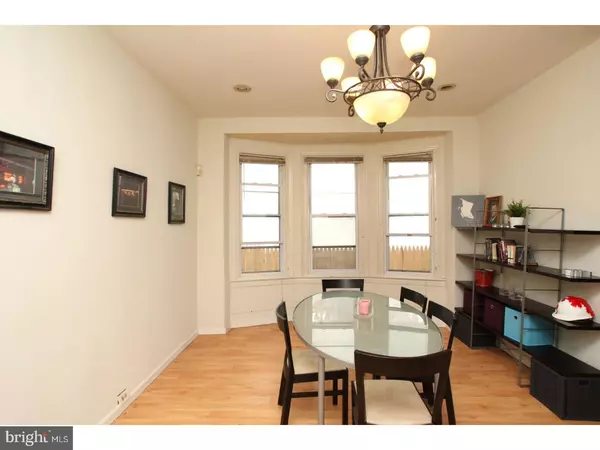$225,000
$219,900
2.3%For more information regarding the value of a property, please contact us for a free consultation.
6 Beds
4 Baths
2,239 SqFt
SOLD DATE : 10/05/2018
Key Details
Sold Price $225,000
Property Type Single Family Home
Sub Type Twin/Semi-Detached
Listing Status Sold
Purchase Type For Sale
Square Footage 2,239 sqft
Price per Sqft $100
Subdivision Germantown (West)
MLS Listing ID 1001646772
Sold Date 10/05/18
Style Traditional
Bedrooms 6
Full Baths 3
Half Baths 1
HOA Y/N N
Abv Grd Liv Area 2,239
Originating Board TREND
Annual Tax Amount $3,362
Tax Year 2018
Lot Size 2,046 Sqft
Acres 0.05
Lot Dimensions 22X93
Property Description
Tired of pretending your concrete slab is an actual backyard? Is the closest you can get to the word "suburb" a ride to Suburban Station? This classic stone twin in an ideal West Germantown location provides the space, both indoors and out, of a move-up home without having to leave the city. Totally renovated about 10 years ago, this light-filled and spacious house offers more than 2,200 square feet of room to grow into, and the neutral design palette is a blank canvas to bring all your Pinterest boards to life. Throughout the house there are high ceilings, recessed lighting, large windows and creature comforts like central air and a bathroom on every level. The living room is bathed in light from a large window overlooking the porch and a pretty transom over the front door, while a turned staircase provides a natural room divider to get creative with the space: a media room and play space or sitting room and library, perhaps? The current owners even utilized the nook underneath the stairs for a workspace. There is a separate proper dining room with bay window that flows into the large eat-in kitchen featuring honey-colored cabinets, sleek black appliances, ceramic tile flooring and intact original rear staircase to the second floor, at the rear of which sits the serene master suite, featuring a large bedroom, walkthrough dressing room and en-suite bath with ceramic tile tub surround. There are two more spacious bedrooms on this floor and a hall bath. The top floor has three sunny bedrooms with sweet dormer windows, and there's another nicely appointed full bath on this level. Back downstairs through the kitchen there's a convenient main-floor laundry room/mudroom with half bath and access to the rear yard. The paved yard can be enjoyed in any season; there's room for raised planting beds, a grill, even a fire pit to stay warm. Blue Bell Park and Wissahickon Creek are nearby for all your hiking, biking and nature needs. The area's always-expanding food scene is not to be missed, while Regional Rail is super close by when you need a taste of downtown.
Location
State PA
County Philadelphia
Area 19144 (19144)
Zoning RSA3
Rooms
Other Rooms Living Room, Dining Room, Primary Bedroom, Bedroom 2, Bedroom 3, Kitchen, Bedroom 1
Basement Full
Interior
Interior Features Kitchen - Eat-In
Hot Water Natural Gas
Heating Gas
Cooling Central A/C
Fireplace N
Heat Source Natural Gas
Laundry Main Floor
Exterior
Water Access N
Accessibility None
Garage N
Building
Story 3+
Sewer Public Sewer
Water Public
Architectural Style Traditional
Level or Stories 3+
Additional Building Above Grade
New Construction N
Schools
School District The School District Of Philadelphia
Others
Senior Community No
Tax ID 593087800
Ownership Fee Simple
Read Less Info
Want to know what your home might be worth? Contact us for a FREE valuation!

Our team is ready to help you sell your home for the highest possible price ASAP

Bought with Amir M Haq • RE/MAX 2000
"My job is to find and attract mastery-based agents to the office, protect the culture, and make sure everyone is happy! "






