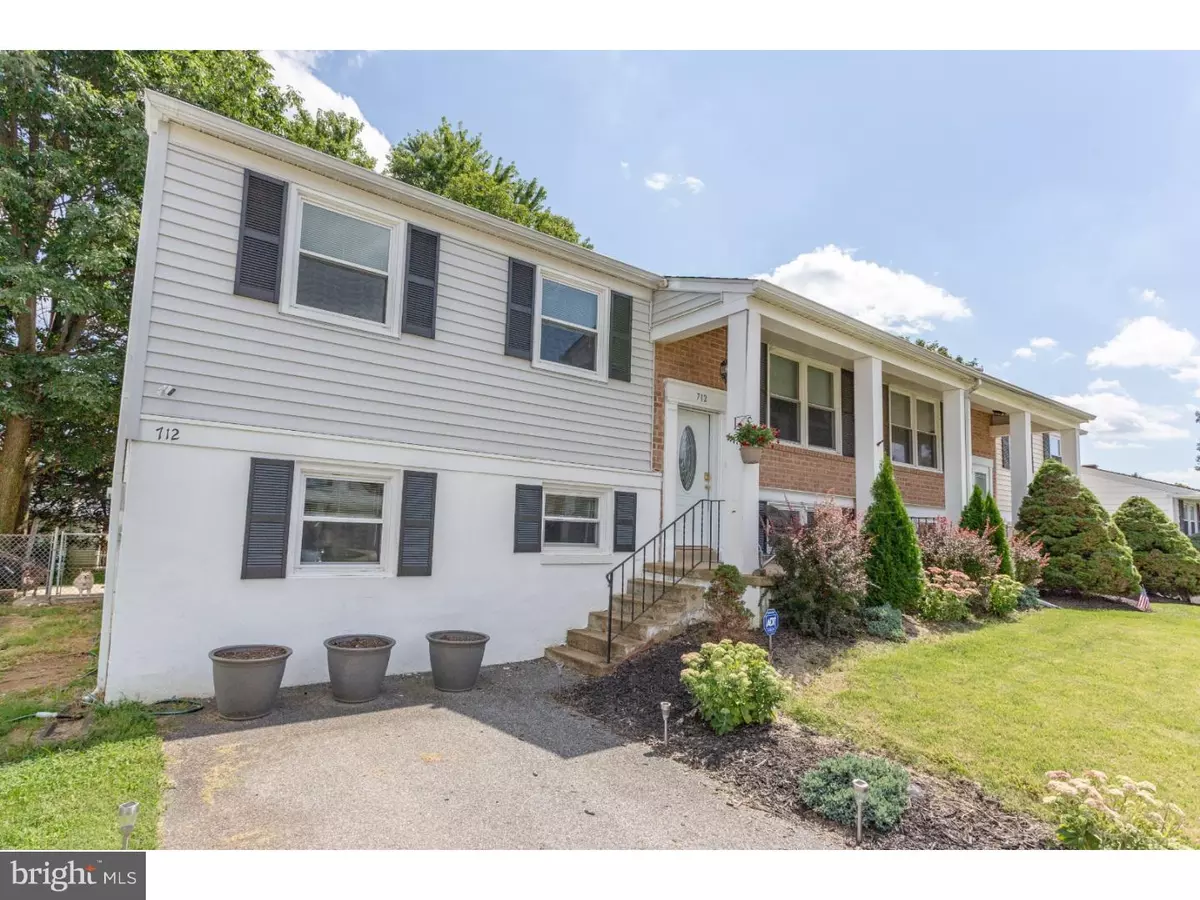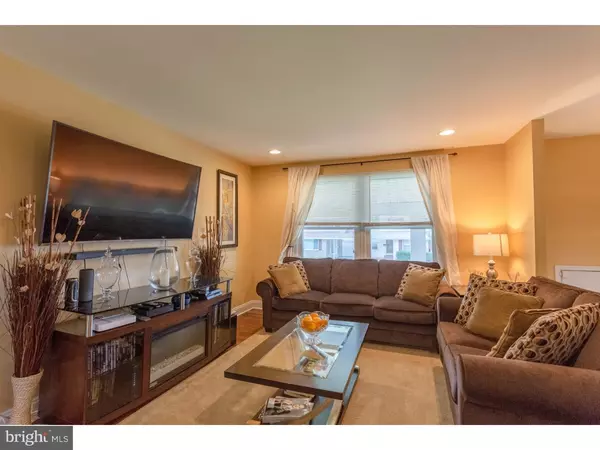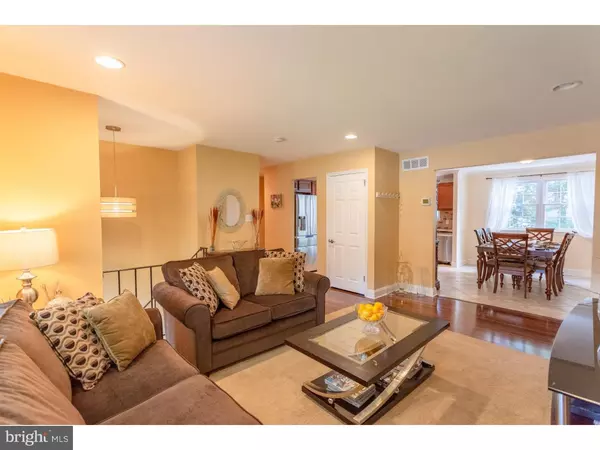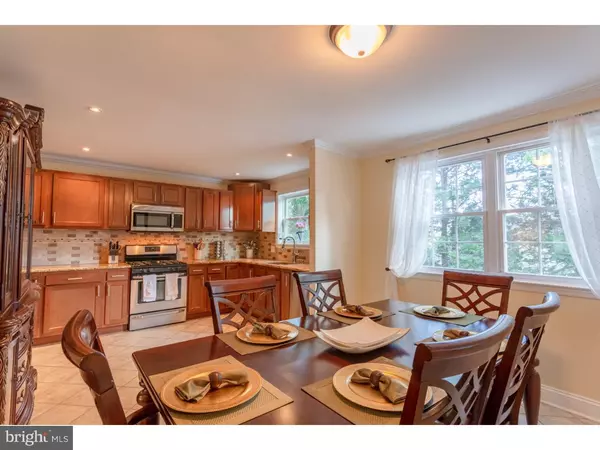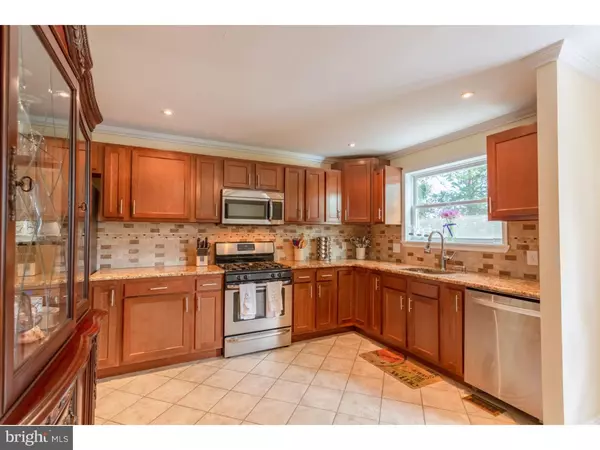$219,900
$219,900
For more information regarding the value of a property, please contact us for a free consultation.
4 Beds
2 Baths
2,125 SqFt
SOLD DATE : 10/12/2018
Key Details
Sold Price $219,900
Property Type Single Family Home
Sub Type Twin/Semi-Detached
Listing Status Sold
Purchase Type For Sale
Square Footage 2,125 sqft
Price per Sqft $103
Subdivision Greentree
MLS Listing ID 1002350140
Sold Date 10/12/18
Style Colonial
Bedrooms 4
Full Baths 2
HOA Y/N N
Abv Grd Liv Area 2,125
Originating Board TREND
Year Built 1969
Annual Tax Amount $1,761
Tax Year 2017
Lot Size 4,356 Sqft
Acres 0.1
Lot Dimensions 45X101
Property Description
Welcome to 712 Elmtree! This twin was completely renovated in 2013 and shows like a model. This home is bright and cheerful featuring an open layout with an abundance of natural light. The kitchen has granite countertops, stainless steel appliances including a gas range-top, and shaker-style cabinetry all well complimented with a travertine backsplash and ceramic tile flooring. This home has three bedrooms on the main living level with two additional rooms on the lower level possibly serving as a five bedroom home, or four with an office. You will love the modern fixtures and vanities in the bathrooms which are finished with porcelain tile wall and shower surrounds. The basement also has a finished living room which is perfect for any number of uses whether that be an in-home theatre, office, man-cave or she-den. Since purchase, the seller has updated the HVAC system and enclosed the back porch. Prior to purchase, the windows and roof were also replaced so everything here is move-in ready and recent. This home is very conveniently located to I-95 with an easy commute into City of Wilm, Phildelphia or up the Blue Rt. This home is a beauty, schedule your tour sooner than later!
Location
State DE
County New Castle
Area Brandywine (30901)
Zoning NCSD
Direction Northwest
Rooms
Other Rooms Living Room, Dining Room, Primary Bedroom, Bedroom 2, Bedroom 3, Kitchen, Family Room, Bedroom 1, Other, Attic
Basement Full, Drainage System
Interior
Interior Features Primary Bath(s), Ceiling Fan(s)
Hot Water Natural Gas
Heating Gas, Forced Air
Cooling Central A/C
Flooring Fully Carpeted, Tile/Brick
Equipment Cooktop, Dishwasher, Refrigerator, Disposal, Built-In Microwave
Fireplace N
Window Features Energy Efficient,Replacement
Appliance Cooktop, Dishwasher, Refrigerator, Disposal, Built-In Microwave
Heat Source Natural Gas
Laundry Lower Floor
Exterior
Exterior Feature Porch(es)
Garage Spaces 2.0
Fence Other
Utilities Available Cable TV
Water Access N
Roof Type Pitched,Shingle
Accessibility None
Porch Porch(es)
Total Parking Spaces 2
Garage N
Building
Lot Description Sloping, Front Yard, Rear Yard
Foundation Brick/Mortar
Sewer Public Sewer
Water Public
Architectural Style Colonial
Additional Building Above Grade
New Construction N
Schools
Elementary Schools Forwood
Middle Schools Talley
High Schools Mount Pleasant
School District Brandywine
Others
Senior Community No
Tax ID 06-047.00-138
Ownership Fee Simple
Read Less Info
Want to know what your home might be worth? Contact us for a FREE valuation!

Our team is ready to help you sell your home for the highest possible price ASAP

Bought with Denise L. Thomas • Empower Real Estate, LLC
"My job is to find and attract mastery-based agents to the office, protect the culture, and make sure everyone is happy! "

