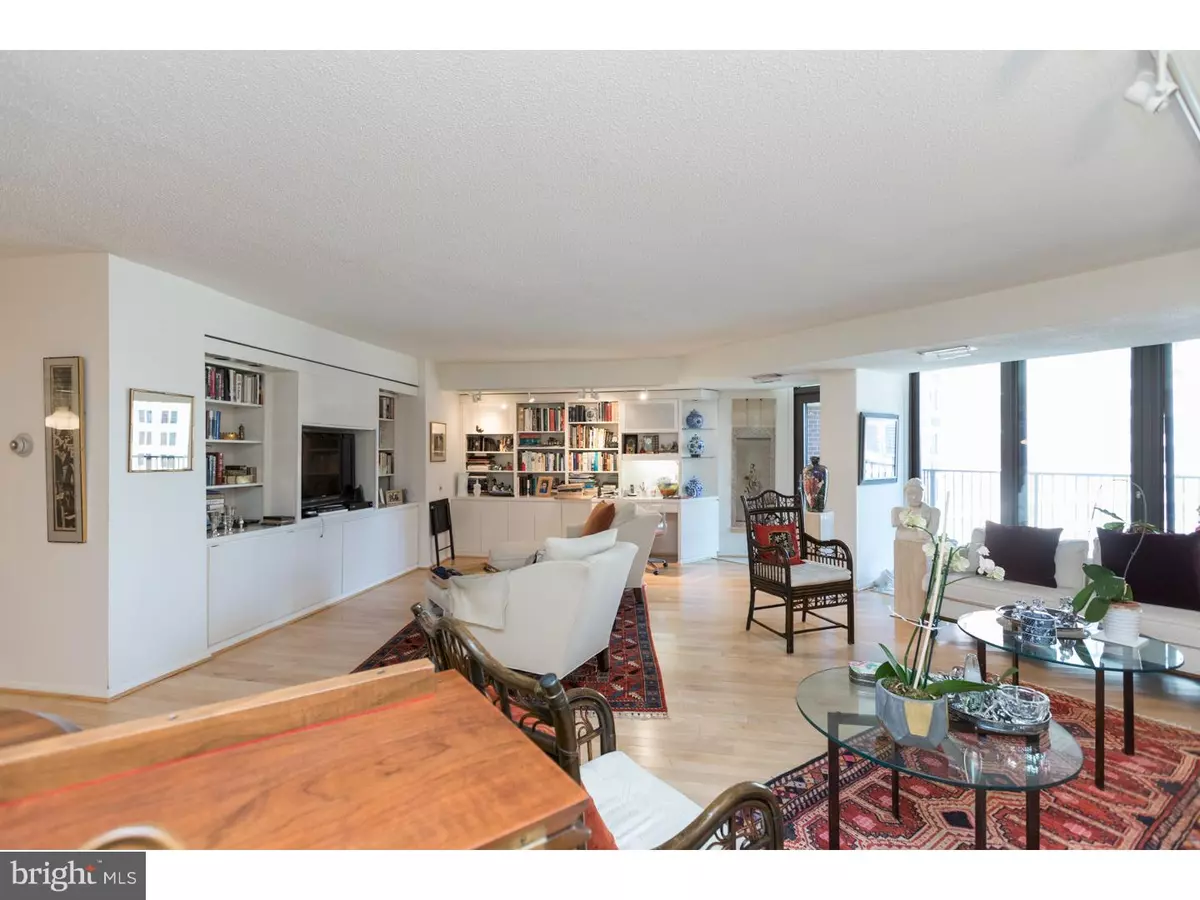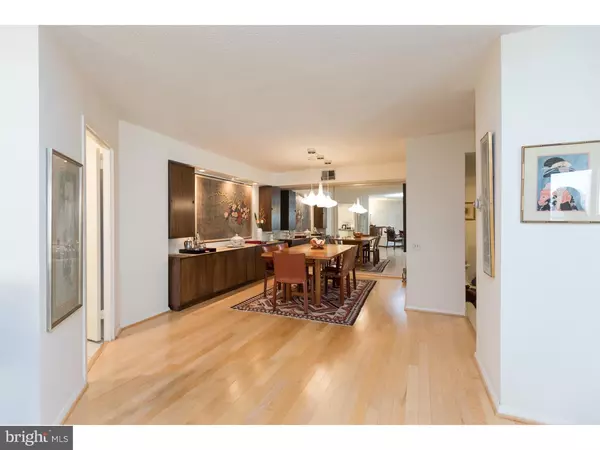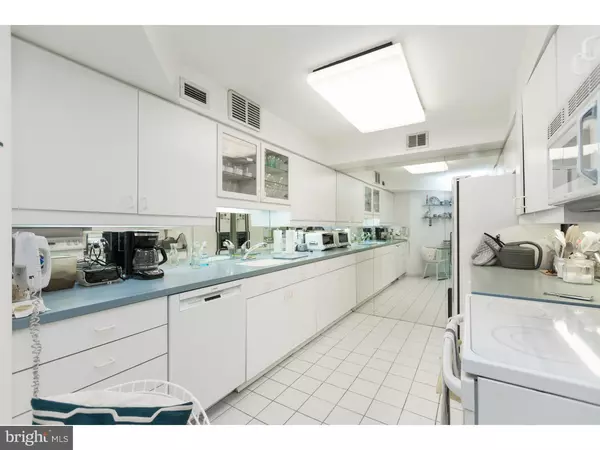$544,850
$569,900
4.4%For more information regarding the value of a property, please contact us for a free consultation.
3 Beds
3 Baths
1,590 SqFt
SOLD DATE : 10/29/2018
Key Details
Sold Price $544,850
Property Type Single Family Home
Sub Type Unit/Flat/Apartment
Listing Status Sold
Purchase Type For Sale
Square Footage 1,590 sqft
Price per Sqft $342
Subdivision Avenue Of The Arts
MLS Listing ID 1005343610
Sold Date 10/29/18
Style Other
Bedrooms 3
Full Baths 2
Half Baths 1
HOA Fees $1,379/mo
HOA Y/N N
Abv Grd Liv Area 1,590
Originating Board TREND
Year Built 1977
Annual Tax Amount $8,242
Tax Year 2018
Property Description
Three bedroom (converted to a two bedroom plus den), 2.5 bathroom at The Academy House with a large private terrace showcasing sunrise views of the city to the east. Enter the residence into a welcoming foyer with coat closet and powder room. There is a large living room with floor-to-ceiling windows that is open to a dining room with custom built-ins. On the other side of the dining room is an eat-in kitchen which has excellent cabinet and counter space, as well as a breakfast nook. Also adjacent to the living room is the third bedroom?currently being used as a den?which provides access to the home's private wrap-around terrace. The master suite boasts a walk-in closet, wall closet and a marble-appointed bathroom with vanity, marble floors, subway tile surround and glass enclosed shower. There is a guest bedroom with a deep wall closet and easy access to the second full bathroom which is located in the hallway and appointed in marble. Additional highlights include beautiful wood floors in the public living spaces, excellent storage space and a washer/dryer. The Academy House is located in the heart of Center City and within close walking distance to Rittenhouse Square, Washington Square, and the Market Street office corridor. The Philadelphia International Airport and Amtrak 30th street station are just minutes away.
Location
State PA
County Philadelphia
Area 19102 (19102)
Zoning CMX-5
Rooms
Other Rooms Living Room, Dining Room, Primary Bedroom, Bedroom 2, Kitchen, Family Room, Bedroom 1
Interior
Interior Features Breakfast Area
Hot Water Other
Heating Other
Cooling Central A/C
Fireplace N
Heat Source Other
Laundry Main Floor
Exterior
Water Access N
Accessibility None
Garage N
Building
Sewer Public Sewer
Water Public
Architectural Style Other
Additional Building Above Grade
New Construction N
Schools
School District The School District Of Philadelphia
Others
HOA Fee Include Common Area Maintenance,Ext Bldg Maint,Snow Removal,Trash
Senior Community No
Tax ID 888080465
Ownership Condominium
Pets Allowed Case by Case Basis
Read Less Info
Want to know what your home might be worth? Contact us for a FREE valuation!

Our team is ready to help you sell your home for the highest possible price ASAP

Bought with Thomas E Dixon • BHHS Fox & Roach-Haverford
"My job is to find and attract mastery-based agents to the office, protect the culture, and make sure everyone is happy! "






