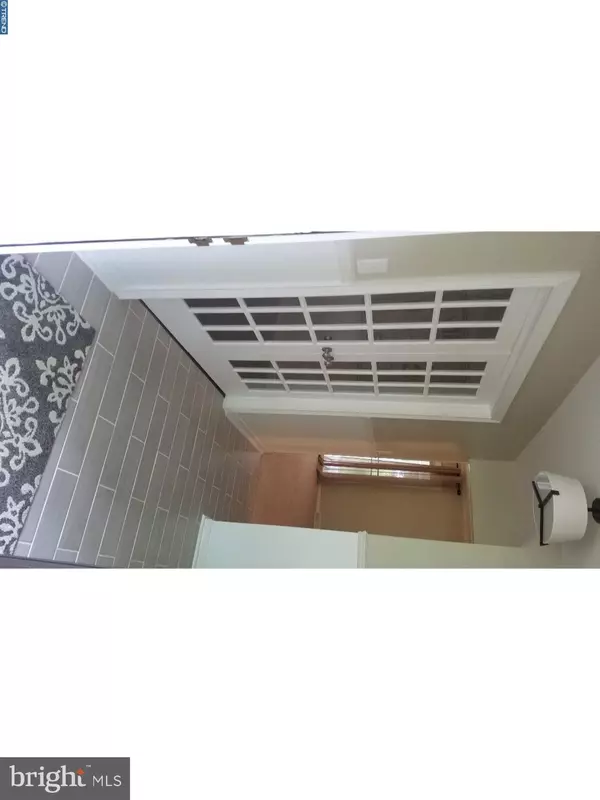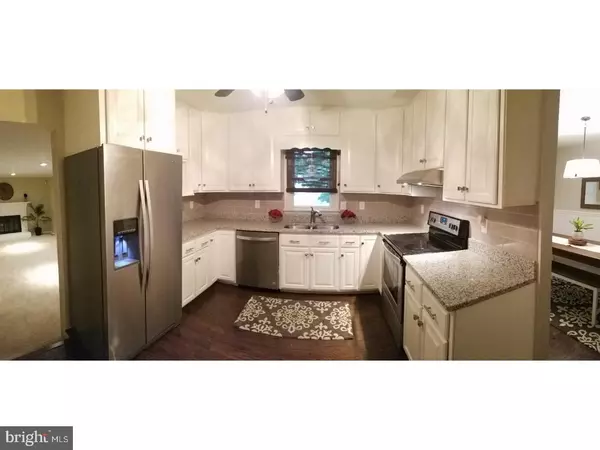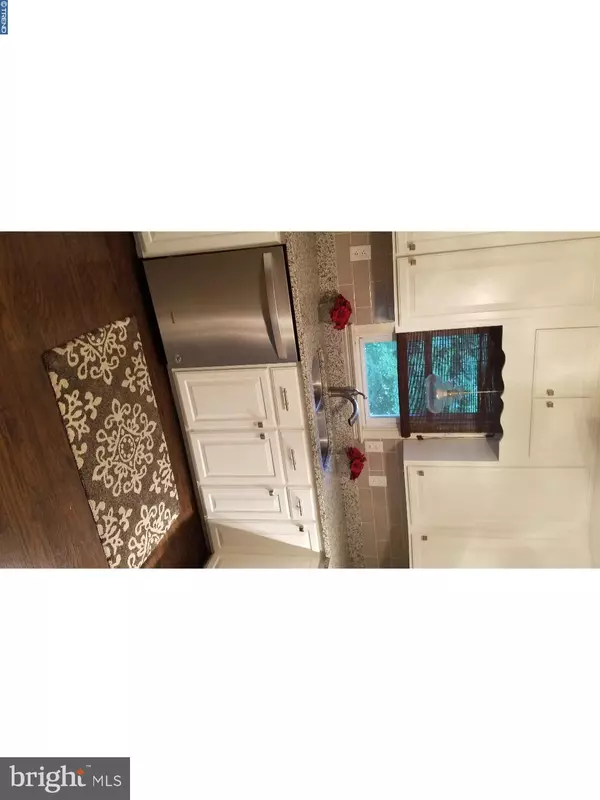$229,900
$229,900
For more information regarding the value of a property, please contact us for a free consultation.
3 Beds
2 Baths
1,960 SqFt
SOLD DATE : 11/09/2018
Key Details
Sold Price $229,900
Property Type Single Family Home
Sub Type Detached
Listing Status Sold
Purchase Type For Sale
Square Footage 1,960 sqft
Price per Sqft $117
Subdivision Tidbury Manor
MLS Listing ID 1002082654
Sold Date 11/09/18
Style Contemporary
Bedrooms 3
Full Baths 1
Half Baths 1
HOA Y/N N
Abv Grd Liv Area 1,960
Originating Board TREND
Year Built 1975
Annual Tax Amount $1,133
Tax Year 2017
Lot Size 0.401 Acres
Acres 0.4
Lot Dimensions 100X175
Property Description
This beauty has been brought back to its formal glory and has undergone a complete makeover. From the moment you walk in, you will feel at home. The front entry is inviting to guests with beautiful new tile. To the left, you will find double French glass doors leading into the home office with an elegant accented shiplap wall to add to the room. Even further you will find a freshly remodeled half bath and laundry room conveniently located off of the main living area, yet still functional with space. The home offers both a cozy large family room complete with brick fireplace and new carpet, as well as a spacious living room adorned with natural lighting due to the beautiful bay window that gives view to the mature shade trees in the front yard. If that wasn't enough living space, the home also features a very spacious and inviting sunroom surrounded by glass. This is a great room to sit back and enjoy the backyard surrounded by enormous mature shade trees as well. The kitchen is the focal point of the living space. It has beautiful new Luna Pearl granite countertops with new stainless steel refrigerator, stove, dishwasher and double sink. The added subway-tiled backsplash really catches your eye and makes it a beautiful space to enjoy making your favorite foods in. Upstairs are 3 very spacious bedrooms with the master having a nice sized walk-in closet. The full bath has also been fully updated complete with subway tile shower and beautiful vanity. The great bonus to this home is the partially finished basement, just waiting for your own creative mind to turn it into what your heart desires. A new furnace was installed to give you added peace of mind and a comfortable living environment. Located in the desired Caesar Rodney school district and close to DAFB as well as close to all the convenient shopping and restaurants. Put this home on your list soon, it's priced to sell and won't disappoint.
Location
State DE
County Kent
Area Caesar Rodney (30803)
Zoning RS1
Rooms
Other Rooms Living Room, Dining Room, Primary Bedroom, Bedroom 2, Kitchen, Family Room, Bedroom 1, Laundry, Other
Basement Partial, Unfinished
Interior
Hot Water Electric
Heating Gas
Cooling Central A/C
Fireplaces Number 1
Fireplace Y
Heat Source Natural Gas
Laundry Lower Floor
Exterior
Garage Spaces 4.0
Water Access N
Accessibility None
Total Parking Spaces 4
Garage N
Building
Story 2
Sewer Public Sewer
Water Well
Architectural Style Contemporary
Level or Stories 2
Additional Building Above Grade
New Construction N
Schools
Elementary Schools Allen Frear
Middle Schools Postlethwait
High Schools Caesar Rodney
School District Caesar Rodney
Others
Senior Community No
Tax ID NM-00-09506-02-3600-000
Ownership Fee Simple
Acceptable Financing Conventional, VA, FHA 203(b)
Listing Terms Conventional, VA, FHA 203(b)
Financing Conventional,VA,FHA 203(b)
Read Less Info
Want to know what your home might be worth? Contact us for a FREE valuation!

Our team is ready to help you sell your home for the highest possible price ASAP

Bought with Marilyn D Mills • BHHS Fox & Roach-Christiana
"My job is to find and attract mastery-based agents to the office, protect the culture, and make sure everyone is happy! "






