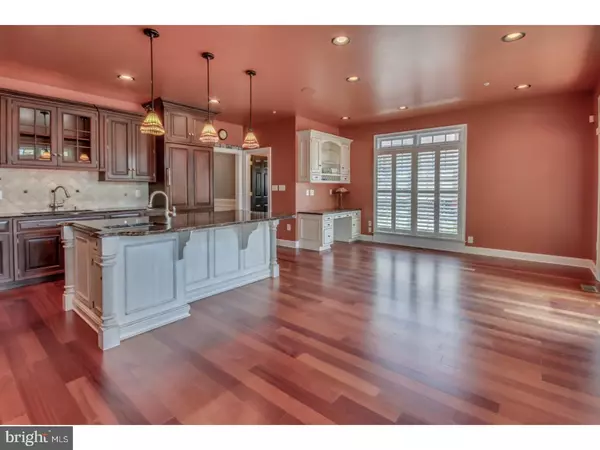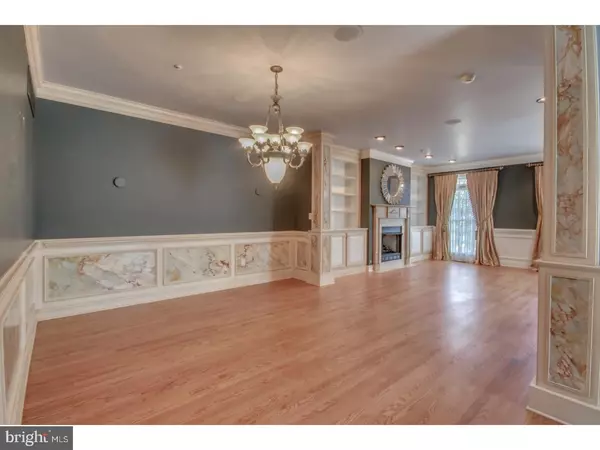$795,000
$800,000
0.6%For more information regarding the value of a property, please contact us for a free consultation.
4 Beds
5 Baths
3,188 SqFt
SOLD DATE : 11/14/2018
Key Details
Sold Price $795,000
Property Type Single Family Home
Sub Type Twin/Semi-Detached
Listing Status Sold
Purchase Type For Sale
Square Footage 3,188 sqft
Price per Sqft $249
Subdivision Phillips Court
MLS Listing ID 1000866784
Sold Date 11/14/18
Style Colonial
Bedrooms 4
Full Baths 3
Half Baths 2
HOA Fees $480/mo
HOA Y/N N
Abv Grd Liv Area 3,188
Originating Board TREND
Year Built 2006
Annual Tax Amount $12,436
Tax Year 2018
Lot Size 1,200 Sqft
Acres 0.03
Property Description
Do you want to live in Newtown Boro? Council Rock Schools. Then this is the home for you! Elegant Brick Townhome in Phillips Court located in Historic Newtown Boro, PA. This was the Former Model home! 4 bedrooms, 3 full & 2 powder baths. This home has all the fabulous upgrades starting w/hardwood flooring, crown molding, 9+foot ceilings & professionally painted. Open floor plan with dining room & living room w/custom cabinetry & gas fireplace. Gourmet kitchen consists of rich cherry cabinets, built in stainless Subzero refrigerator/freezer & wine cabinet. Wolf gas range & built in microwave. Also, built in Miele espresso station. Granite counter tops, marble back-splash. Island w/additional sink. Breakfast room & built in desk area. Spacious deck. 2nd floor w/master bedroom & full master bath, European theme, 2 large closets and gas fireplace. Two additional bedrooms adjoining w/a Jack&Jill full bath. Upper 3rd level is amazing w/full bedroom, walk in closet, sitting area, full bath & two window seats. Full finished basement used as a media room. Walk out, 2 car garage. Elevator a Plus!! 2 zone heating. Central vac. Walk to restaurants, shopping & much more!
Location
State PA
County Bucks
Area Newtown Boro (10128)
Zoning VR5
Rooms
Other Rooms Living Room, Dining Room, Primary Bedroom, Bedroom 2, Bedroom 3, Kitchen, Family Room, Bedroom 1, Laundry, Other, Attic
Basement Full, Outside Entrance, Fully Finished
Interior
Interior Features Primary Bath(s), Kitchen - Island, Butlers Pantry, Ceiling Fan(s), Central Vacuum, Elevator, Dining Area
Hot Water Natural Gas
Heating Gas, Forced Air, Zoned, Energy Star Heating System, Programmable Thermostat
Cooling Central A/C
Flooring Wood, Fully Carpeted, Tile/Brick
Fireplaces Number 1
Fireplaces Type Stone, Gas/Propane
Equipment Dishwasher
Fireplace Y
Window Features Energy Efficient
Appliance Dishwasher
Heat Source Natural Gas
Laundry Upper Floor
Exterior
Exterior Feature Deck(s)
Parking Features Garage Door Opener
Garage Spaces 2.0
Utilities Available Cable TV
Water Access N
Roof Type Shingle
Accessibility None
Porch Deck(s)
Attached Garage 2
Total Parking Spaces 2
Garage Y
Building
Story 3+
Sewer Public Sewer
Water Public
Architectural Style Colonial
Level or Stories 3+
Additional Building Above Grade
Structure Type Cathedral Ceilings,9'+ Ceilings
New Construction N
Schools
School District Council Rock
Others
HOA Fee Include Common Area Maintenance,Lawn Maintenance,Snow Removal,Trash
Senior Community No
Tax ID 28-004-006-014
Ownership Condominium
Read Less Info
Want to know what your home might be worth? Contact us for a FREE valuation!

Our team is ready to help you sell your home for the highest possible price ASAP

Bought with Diane Loomis • Keller Williams Real Estate-Langhorne
"My job is to find and attract mastery-based agents to the office, protect the culture, and make sure everyone is happy! "






