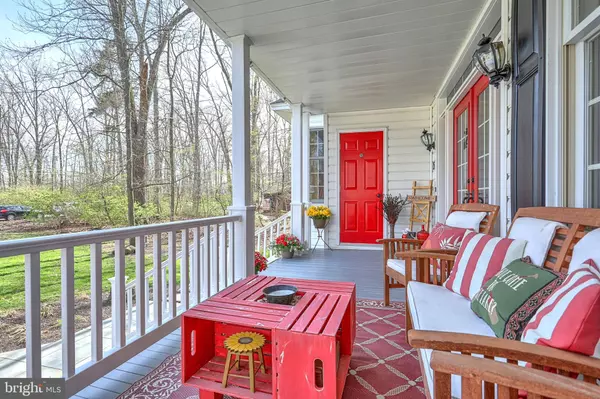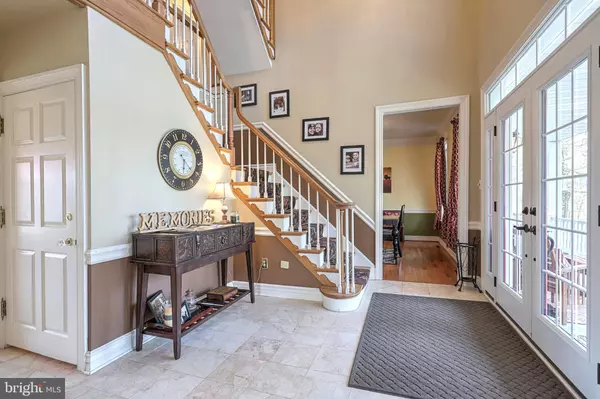$360,000
$395,000
8.9%For more information regarding the value of a property, please contact us for a free consultation.
5 Beds
5 Baths
4,942 SqFt
SOLD DATE : 11/20/2018
Key Details
Sold Price $360,000
Property Type Single Family Home
Sub Type Detached
Listing Status Sold
Purchase Type For Sale
Square Footage 4,942 sqft
Price per Sqft $72
Subdivision Lake Meade
MLS Listing ID 1000451382
Sold Date 11/20/18
Style Colonial,Georgian,Victorian,Other
Bedrooms 5
Full Baths 3
Half Baths 2
HOA Fees $94/ann
HOA Y/N Y
Abv Grd Liv Area 4,512
Originating Board BRIGHT
Year Built 1990
Annual Tax Amount $6,460
Tax Year 2018
Lot Size 0.452 Acres
Acres 0.42
Lot Dimensions 142x231x182x61
Property Description
This magnificent home boasts over 4900 sq. ft. of elegance, quality, and attention to detail. You will be welcomed by the covered front porch and wowed by the open three story foyer with marble flooring. The living room has a barn door for privacy. Great room features tray ceilings and crown moldings, as well as a gas fireplace and a wall of glass doors and transoms with an abundance of sunlight. The rooms location, adjacent to the deck, allows for great entertaining. The sun room has long palladium windows, white washed floors, tray ceiling and moldings, all accompanied by the warmth of the two sided gas fireplace. The kitchen has a large pantry with pull out shelving, center island with a breakfast bar, granite counter tops and marble flooring. All appliances convey and there is a back staircase from the kitchen to the second floor. For dining, enjoy the luxury of choosing between a quaint breakfast nook or a formal dining room. The media room has a wet bar and a fireplace, and for your convenience, a half bath. In addition to the media room you will find a big game room, great for all kinds of entertainment. The maintenance free decking is wonderful for entertaining and gatherings. The owner's suite is a retreat of its own. With a wood burning fireplace, walk in closet and a renovated bath with an inviting soaking tub, it truly is a retreat. The guest suite offers privacy for guests and owners alike, with its own private bath. The bedrooms are all spacious and the upper level bedroom has its own walk in cedar closet. The garage is oversized with high ceilings, making storage a burden you will not have to bear.This home is nestled in a cul de sac with trees, lovely landscaping, and fencing. Just steps to the lake and close to boat docks.The owners have made many new improvements to this home that include new roofing, new zoned heating and cooling systems, new beautiful exterior doors, composite decking and railing, exterior stone to the sunroom, and a gorgeously renovated owners suite bathroom. The quality fencing and breathtaking landscaping done by Hively and so much more to offer.Our Lake is manmade consisting of 300 acres and 5.84 miles of shoreline. Power boats, kayaks, canoes, sailboats and pontoon boats share the Lake. (Some restrictions apply) The Lake offers fun from tubing, water sports, and fishing. We are a private community gated community. Our gate is staffed 24 hours each day. Visitors and guest must register. The recreations activities include the swimming pool with lifeguards and a giant slide with two curves, zero entry with a mushroom fountain depth to 3 feet. Diving is 12 feet deep with two diving boards. Main rectangular pool is 50 x 82 with depths of 4 to 5 feet deep. There is also a bath house and a snack shack. Lake Meade has 10 water front access with boat docks, playground equipment and picnic places. There are 2 basketball courts and a tennis court. The sports complex offers ball field, sand volley ball courts, soccer fields, playground equipment for small children and a picnic pavilion. The marina complex features Macs pizzeria an informal eatery with outdoor deck and summer fun. There are two boat launches, limited boat services available. Our 4th of July celebration is culminated spectacular over the water firework display. Lake Meade Fire and Rescue is conveniently located in our community. Lake Meade Municipality provides us our public water and sewer.
Location
State PA
County Adams
Area Latimore Twp (14323)
Zoning RESIDENTIAL
Rooms
Other Rooms Living Room, Dining Room, Primary Bedroom, Bedroom 2, Bedroom 3, Bedroom 4, Bedroom 5, Kitchen, Game Room, Sun/Florida Room, Exercise Room, Great Room, Laundry, Storage Room, Media Room, Primary Bathroom, Full Bath, Half Bath
Basement Full, Heated, Space For Rooms, Sump Pump, Windows, Improved, Partially Finished, Other
Interior
Interior Features Breakfast Area, Carpet, Cedar Closet(s), Ceiling Fan(s), Chair Railings, Crown Moldings, Dining Area, Double/Dual Staircase, Family Room Off Kitchen, Floor Plan - Open, Floor Plan - Traditional, Formal/Separate Dining Room, Kitchen - Eat-In, Kitchen - Gourmet, Kitchen - Island, Primary Bath(s), Recessed Lighting, Stall Shower, Upgraded Countertops, Wainscotting, Wet/Dry Bar, Wood Floors
Hot Water Electric
Heating Heat Pump(s), Forced Air, Zoned, Propane
Cooling Central A/C, Heat Pump(s), Zoned
Flooring Carpet, Hardwood, Laminated, Marble, Wood
Fireplaces Number 3
Fireplaces Type Gas/Propane, Wood
Equipment Built-In Microwave, Cooktop, Dishwasher, Dryer, Icemaker, Oven - Wall, Refrigerator, Washer
Fireplace Y
Window Features Atrium,Insulated,Palladian,Screens,Vinyl Clad
Appliance Built-In Microwave, Cooktop, Dishwasher, Dryer, Icemaker, Oven - Wall, Refrigerator, Washer
Heat Source Bottled Gas/Propane, Electric
Laundry Upper Floor
Exterior
Exterior Feature Deck(s), Porch(es)
Parking Features Garage - Front Entry, Garage Door Opener, Oversized
Garage Spaces 2.0
Fence Picket, Other
Utilities Available Cable TV
Amenities Available Baseball Field, Basketball Courts, Boat Ramp, Boat Dock/Slip, Common Grounds, Community Center, Gated Community, Lake, Marina/Marina Club, Meeting Room, Non-Lake Recreational Area, Party Room, Picnic Area, Pier/Dock, Pool - Outdoor, Security, Soccer Field, Swimming Pool, Tennis Courts, Tot Lots/Playground, Volleyball Courts, Water/Lake Privileges
Water Access Y
Water Access Desc Boat - Length Limit,Boat - Powered,Canoe/Kayak,Fishing Allowed,Personal Watercraft (PWC),Swimming Allowed,Waterski/Wakeboard
Roof Type Asphalt,Rubber
Street Surface Paved
Accessibility None
Porch Deck(s), Porch(es)
Road Frontage Private
Attached Garage 2
Total Parking Spaces 2
Garage Y
Building
Lot Description Cul-de-sac, Front Yard, Landscaping, Level, Rear Yard, Road Frontage, SideYard(s), Partly Wooded
Story 4
Sewer Public Sewer
Water Public
Architectural Style Colonial, Georgian, Victorian, Other
Level or Stories 2.5
Additional Building Above Grade, Below Grade
Structure Type 9'+ Ceilings,High,Tray Ceilings
New Construction N
Schools
Elementary Schools Bermudian Springs
Middle Schools Bermudian Springs
High Schools Bermudian Springs
School District Bermudian Springs
Others
HOA Fee Include Common Area Maintenance,Management,Pier/Dock Maintenance,Pool(s),Recreation Facility,Reserve Funds,Road Maintenance,Security Gate
Senior Community No
Tax ID 23107-0002---000
Ownership Fee Simple
SqFt Source Assessor
Security Features Security Gate,Smoke Detector
Acceptable Financing Cash, Conventional
Horse Property N
Listing Terms Cash, Conventional
Financing Cash,Conventional
Special Listing Condition Standard
Read Less Info
Want to know what your home might be worth? Contact us for a FREE valuation!

Our team is ready to help you sell your home for the highest possible price ASAP

Bought with Polly A Beckner Lewis • Berkshire Hathaway HomeServices Homesale Realty
"My job is to find and attract mastery-based agents to the office, protect the culture, and make sure everyone is happy! "






