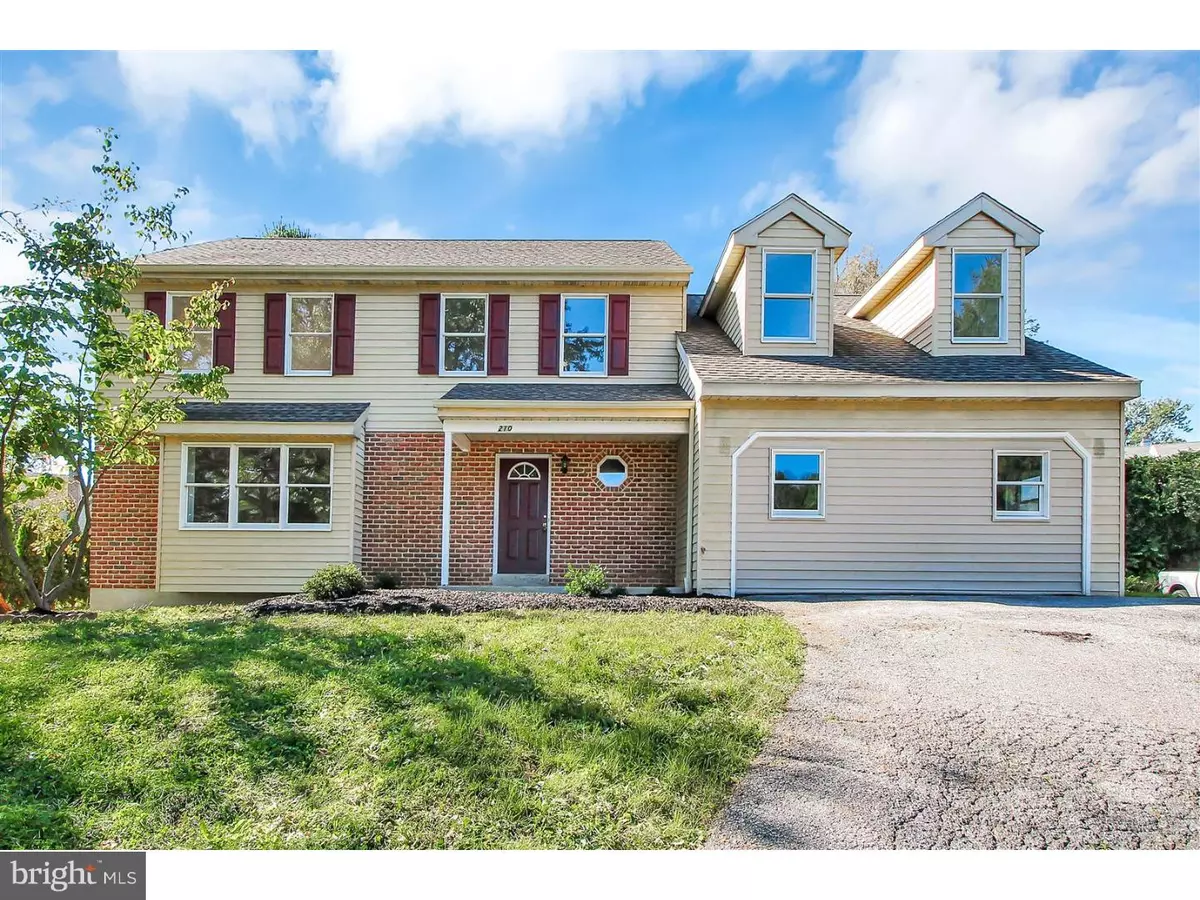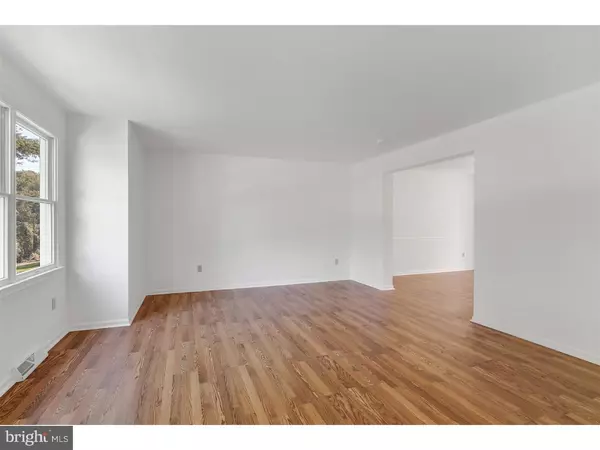$234,900
$234,900
For more information regarding the value of a property, please contact us for a free consultation.
5 Beds
4 Baths
2,510 SqFt
SOLD DATE : 11/27/2018
Key Details
Sold Price $234,900
Property Type Single Family Home
Sub Type Detached
Listing Status Sold
Purchase Type For Sale
Square Footage 2,510 sqft
Price per Sqft $93
Subdivision Wheaton Heights
MLS Listing ID 1002293570
Sold Date 11/27/18
Style Traditional
Bedrooms 5
Full Baths 3
Half Baths 1
HOA Y/N N
Abv Grd Liv Area 2,510
Originating Board TREND
Year Built 1985
Annual Tax Amount $6,508
Tax Year 2018
Lot Size 0.310 Acres
Acres 0.31
Lot Dimensions 94.26 X 145 IRR
Property Description
Welcome to 210 Charles Blvd, recently renovated from top to bottom. Nicely detailed features like the new kitchen with a very well selected granite that ties with the stainless steel appliances for a perfect match, fresh paint throughout the entire house, new carpet flooring in the living room area, there are also separate living quarters for guest. This home has a total of 5 bedrooms, 3 1/2 bathrooms, over 2,500 sqft of living space and a full-size basement with lots of potential. Come see this one of a kind that has so much to offer to someone, thanks for looking and enjoy your visit.
Location
State PA
County Berks
Area Cumru Twp (10239)
Zoning RESID
Rooms
Other Rooms Living Room, Dining Room, Primary Bedroom, Bedroom 2, Bedroom 3, Kitchen, Family Room, Bedroom 1, In-Law/auPair/Suite, Other, Attic
Basement Full, Unfinished, Drainage System
Interior
Interior Features Primary Bath(s), Butlers Pantry, Dining Area
Hot Water Natural Gas
Heating Gas, Forced Air
Cooling Central A/C, Wall Unit
Flooring Fully Carpeted, Vinyl, Tile/Brick
Fireplaces Number 1
Fireplaces Type Brick
Equipment Built-In Range, Dishwasher, Disposal
Fireplace Y
Appliance Built-In Range, Dishwasher, Disposal
Heat Source Natural Gas
Laundry Basement
Exterior
Exterior Feature Porch(es)
Garage Spaces 3.0
Utilities Available Cable TV
Water Access N
Roof Type Pitched,Shingle
Accessibility None
Porch Porch(es)
Total Parking Spaces 3
Garage N
Building
Lot Description Sloping, Open, Rear Yard, SideYard(s)
Story 2
Foundation Brick/Mortar
Sewer Public Sewer
Water Public
Architectural Style Traditional
Level or Stories 2
Additional Building Above Grade
New Construction N
Schools
Middle Schools Governor Mifflin
High Schools Governor Mifflin
School District Governor Mifflin
Others
Senior Community No
Tax ID 39-4385-14-43-2007
Ownership Fee Simple
Acceptable Financing Conventional
Listing Terms Conventional
Financing Conventional
Read Less Info
Want to know what your home might be worth? Contact us for a FREE valuation!

Our team is ready to help you sell your home for the highest possible price ASAP

Bought with Katie C Broskey • Keller Williams Platinum Realty
"My job is to find and attract mastery-based agents to the office, protect the culture, and make sure everyone is happy! "






