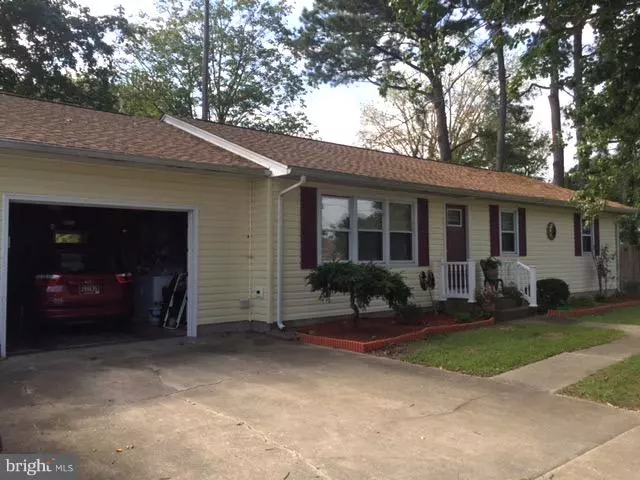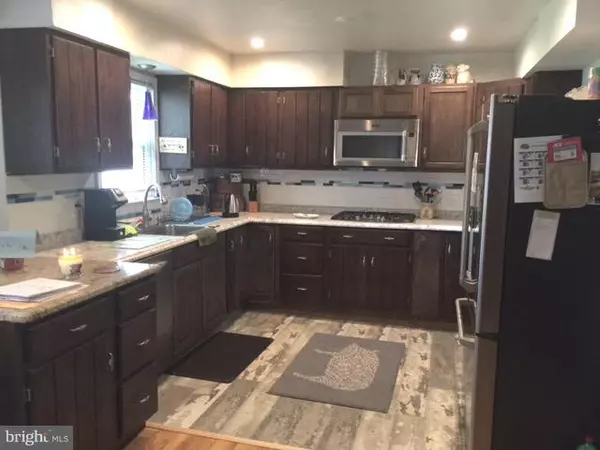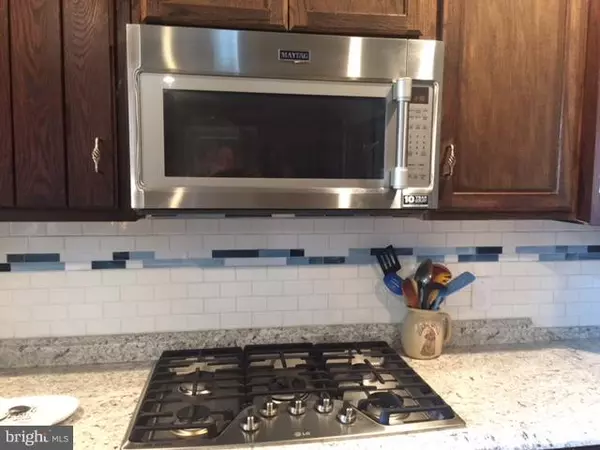$217,000
$219,900
1.3%For more information regarding the value of a property, please contact us for a free consultation.
3 Beds
2 Baths
1,500 SqFt
SOLD DATE : 11/30/2018
Key Details
Sold Price $217,000
Property Type Single Family Home
Sub Type Detached
Listing Status Sold
Purchase Type For Sale
Square Footage 1,500 sqft
Price per Sqft $144
Subdivision Whites Addition
MLS Listing ID 1009976776
Sold Date 11/30/18
Style Ranch/Rambler
Bedrooms 3
Full Baths 2
HOA Y/N N
Abv Grd Liv Area 1,500
Originating Board BRIGHT
Year Built 1975
Annual Tax Amount $974
Tax Year 2018
Lot Size 9,997 Sqft
Acres 0.23
Lot Dimensions 100X100
Property Description
Walk to downtown Milton restaurants and shops from this updated rancher with a huge yard! Recent improvements include stainless steel appliances with gas cooktop and double wall ovens, new countertops, new bathroom fixtures, two split system heating units, refinished hardwood floors, new roof and siding, new garage door, and more! The oversized attached two-car garage is partially insulated with one of the split-system wall units for heating and cooling. The fenced side and rear yards are perfect for a future pool or entertaining space!
Location
State DE
County Sussex
Area Broadkill Hundred (31003)
Zoning Q
Rooms
Other Rooms Living Room, Dining Room, Kitchen
Main Level Bedrooms 3
Interior
Interior Features Ceiling Fan(s), Combination Kitchen/Dining, Entry Level Bedroom, Primary Bath(s), Wood Floors, Other
Hot Water Electric
Heating Baseboard, Wall Unit
Cooling Central A/C, Ceiling Fan(s)
Flooring Hardwood, Ceramic Tile, Vinyl
Equipment Cooktop, Dishwasher, Dryer - Electric, Exhaust Fan, Microwave, Oven - Double, Oven - Wall, Stainless Steel Appliances, Refrigerator, Washer, Water Heater
Furnishings No
Fireplace N
Window Features Insulated,Screens
Appliance Cooktop, Dishwasher, Dryer - Electric, Exhaust Fan, Microwave, Oven - Double, Oven - Wall, Stainless Steel Appliances, Refrigerator, Washer, Water Heater
Heat Source Electric
Exterior
Parking Features Additional Storage Area, Built In, Garage Door Opener, Garage - Front Entry
Garage Spaces 2.0
Fence Wood, Privacy, Vinyl
Utilities Available Cable TV
Water Access N
Roof Type Architectural Shingle
Accessibility None
Attached Garage 2
Total Parking Spaces 2
Garage Y
Building
Lot Description Rear Yard, SideYard(s), Front Yard
Story 1
Foundation Block, Crawl Space
Sewer Public Sewer
Water Public
Architectural Style Ranch/Rambler
Level or Stories 1
Additional Building Above Grade, Below Grade
Structure Type Dry Wall
New Construction N
Schools
Middle Schools Mariner
High Schools Cape Henlopen
School District Cape Henlopen
Others
Senior Community No
Tax ID 235-14.16-23.00
Ownership Fee Simple
SqFt Source Estimated
Acceptable Financing Cash, Conventional
Horse Property N
Listing Terms Cash, Conventional
Financing Cash,Conventional
Special Listing Condition Standard
Read Less Info
Want to know what your home might be worth? Contact us for a FREE valuation!

Our team is ready to help you sell your home for the highest possible price ASAP

Bought with Molly Bayard Brittingham • Jack Lingo - Rehoboth

"My job is to find and attract mastery-based agents to the office, protect the culture, and make sure everyone is happy! "






