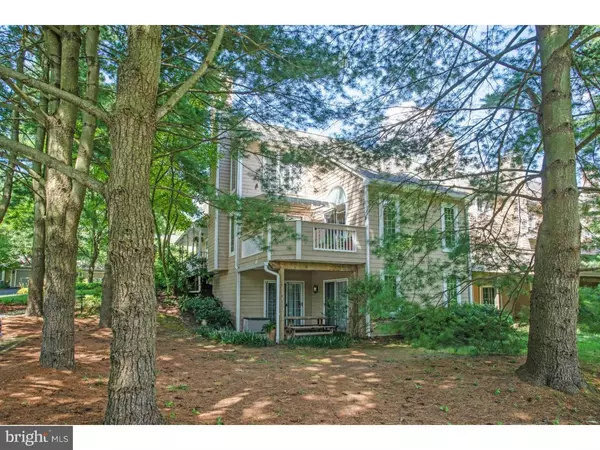$345,000
$354,900
2.8%For more information regarding the value of a property, please contact us for a free consultation.
3 Beds
4 Baths
3,984 SqFt
SOLD DATE : 12/06/2018
Key Details
Sold Price $345,000
Property Type Townhouse
Sub Type End of Row/Townhouse
Listing Status Sold
Purchase Type For Sale
Square Footage 3,984 sqft
Price per Sqft $86
Subdivision Ponds Edge
MLS Listing ID 1002615690
Sold Date 12/06/18
Style Traditional
Bedrooms 3
Full Baths 3
Half Baths 1
HOA Fees $490/mo
HOA Y/N Y
Abv Grd Liv Area 3,984
Originating Board TREND
Year Built 1987
Annual Tax Amount $5,920
Tax Year 2018
Lot Size 1,683 Sqft
Acres 0.04
Lot Dimensions 67X25
Property Description
Maybe the nicest home to enter the market in Ponds Edge in many years! Welcome to this richly updated end unit in the desirable community of Ponds Edge, within the award-winning Unionville-Chadds Ford School District, in the heart of the Brandywine Valley and right down the road from world famous Longwood Gardens. Getting there from here is easy, with good commutes to Philadelphia and Wilmington. Enter your new home via the welcoming, covered front porch. The main level has an updated chef's kitchen with granite counters and high-end (Bosch range and microwave/hood) stainless steel appliances. The dining room and living room are separated by a grand main entrance with rich tile work and strong columns. Soaring ceilings, handsome built-in book cases, site finished hardwood floors, high windows galore to capture nice natural lighting, a gas fireplace with a tasteful tile and wood surround, and sliding glass doors that lead to a private deck with a retractable awning and Phantom screen door. Perfectly completing the main level and making this home ideal for one-story living is the generous master bedroom suite, with high ceilings, double closets, and sliding glass doors that lead to the deck. The master bathroom has been nicely updated with a double vanity and a marble walk-in shower. The convenient powder room on the main level has been finished in cherry and granite and fitted with burnished bronze fixtures. Upstairs find a second, generously sized bedroom, a huge loft with double closets that could be used as a fourth bedroom or office, and a hall bathroom. The finished lower level is gorgeous, walks out to a covered patio via sliding glass doors, has another generous bedroom, a nicely updated full bath, also done in Cherry and granite, all creating an attractive mini suite for guests. A newly tiled laundry room, amply-sized media room with many storage spaces, and an adjoining full wet bar with real brick flooring, refrigerator with ice maker and lots of pantry and bottle storage complete the lower level. This home has been well loved and extremely well maintained: HVAC (2015), Roof (2009), Water Heater (2014), Anderson Windows (2010), Driveway Paving (2016), Garage Door (2018). HOA is in the process of replacing all siding and all decking. The association covers most exterior maintenance of both the grounds and the building, snow removal on all common roadways (not the individual driveways), trash and sewer. Come make this your home!
Location
State PA
County Chester
Area Pennsbury Twp (10364)
Zoning R4
Rooms
Other Rooms Living Room, Dining Room, Primary Bedroom, Bedroom 2, Kitchen, Bedroom 1, Laundry, Other
Basement Full, Outside Entrance, Fully Finished
Interior
Interior Features Primary Bath(s), Ceiling Fan(s), Kitchen - Eat-In
Hot Water Natural Gas
Heating Gas, Forced Air
Cooling Central A/C
Flooring Wood, Fully Carpeted, Tile/Brick
Fireplaces Number 1
Fireplaces Type Gas/Propane
Equipment Commercial Range, Dishwasher, Built-In Microwave
Fireplace Y
Window Features Energy Efficient
Appliance Commercial Range, Dishwasher, Built-In Microwave
Heat Source Natural Gas
Laundry Lower Floor
Exterior
Exterior Feature Deck(s), Roof, Patio(s)
Garage Spaces 2.0
Utilities Available Cable TV
Water Access N
Roof Type Shingle
Accessibility None
Porch Deck(s), Roof, Patio(s)
Attached Garage 1
Total Parking Spaces 2
Garage Y
Building
Story 2
Foundation Brick/Mortar
Sewer Community Septic Tank, Private Septic Tank
Water Public
Architectural Style Traditional
Level or Stories 2
Additional Building Above Grade
Structure Type Cathedral Ceilings
New Construction N
Schools
Middle Schools Charles F. Patton
High Schools Unionville
School District Unionville-Chadds Ford
Others
HOA Fee Include Common Area Maintenance,Ext Bldg Maint,Lawn Maintenance,Snow Removal,Trash,Sewer
Senior Community No
Tax ID 64-03 -0329
Ownership Fee Simple
Acceptable Financing Conventional, VA, FHA 203(b)
Listing Terms Conventional, VA, FHA 203(b)
Financing Conventional,VA,FHA 203(b)
Read Less Info
Want to know what your home might be worth? Contact us for a FREE valuation!

Our team is ready to help you sell your home for the highest possible price ASAP

Bought with Dina M DiStefano • RE/MAX Professional Realty
"My job is to find and attract mastery-based agents to the office, protect the culture, and make sure everyone is happy! "






