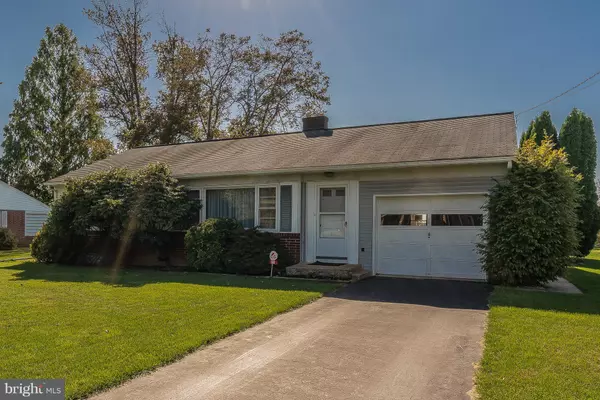$125,000
$135,000
7.4%For more information regarding the value of a property, please contact us for a free consultation.
3 Beds
1 Bath
1,862 SqFt
SOLD DATE : 12/07/2018
Key Details
Sold Price $125,000
Property Type Single Family Home
Sub Type Detached
Listing Status Sold
Purchase Type For Sale
Square Footage 1,862 sqft
Price per Sqft $67
Subdivision Conestoga Woods
MLS Listing ID 1009985676
Sold Date 12/07/18
Style Ranch/Rambler
Bedrooms 3
Full Baths 1
HOA Y/N N
Abv Grd Liv Area 1,160
Originating Board BRIGHT
Year Built 1957
Annual Tax Amount $3,196
Tax Year 2018
Lot Size 0.360 Acres
Acres 0.36
Property Description
By order of the executor and in order to settle the estate, this home will be sold to the highest bidder over $135,000. This traditional 3 Bedroom Ranch Home in Conestoga Woods area in Lancaster Township could be the one for you. The property is being sold as-is as the estate is not in in a position to put money into the home. This home is scheduled to be sold at auction on Wednesday, November 14 at 6 pm. The personal property is being sold in our online auction. Preview this home on Monday, October 29 from 4pm - 6pm. Make arrangements to see this home soon. Auction Terms: Winning Bidder will pay a non-refundable deposit of $5,000. There is a 5% buyer's premium paid by the buyer on the winning bid. The winning bid plus the 5% buyer's premium shall comprise the total purchase price. The real estate transfer tax shall be calculated on the total purchase price. Buyer pays all transfer taxes. Settle on or before December 31, 2018.
Location
State PA
County Lancaster
Area Lancaster Twp (10534)
Zoning RESIDENTIAL
Rooms
Basement Full, Heated, Improved, Outside Entrance, Partially Finished, Space For Rooms
Main Level Bedrooms 3
Interior
Interior Features Dining Area, Floor Plan - Traditional
Hot Water Natural Gas
Heating Baseboard
Cooling Central A/C
Fireplaces Number 1
Fireplace Y
Heat Source Natural Gas
Laundry Basement
Exterior
Parking Features Garage - Front Entry, Garage Door Opener
Garage Spaces 1.0
Water Access N
Accessibility None
Attached Garage 1
Total Parking Spaces 1
Garage Y
Building
Story 1
Sewer Public Sewer
Water Public
Architectural Style Ranch/Rambler
Level or Stories 1
Additional Building Above Grade, Below Grade
New Construction N
Schools
School District School District Of Lancaster
Others
Senior Community No
Tax ID 340-53532-0-0000
Ownership Fee Simple
SqFt Source Assessor
Acceptable Financing Cash
Listing Terms Cash
Financing Cash
Special Listing Condition Auction
Read Less Info
Want to know what your home might be worth? Contact us for a FREE valuation!

Our team is ready to help you sell your home for the highest possible price ASAP

Bought with Tim Keller • H.K. Keller
"My job is to find and attract mastery-based agents to the office, protect the culture, and make sure everyone is happy! "






