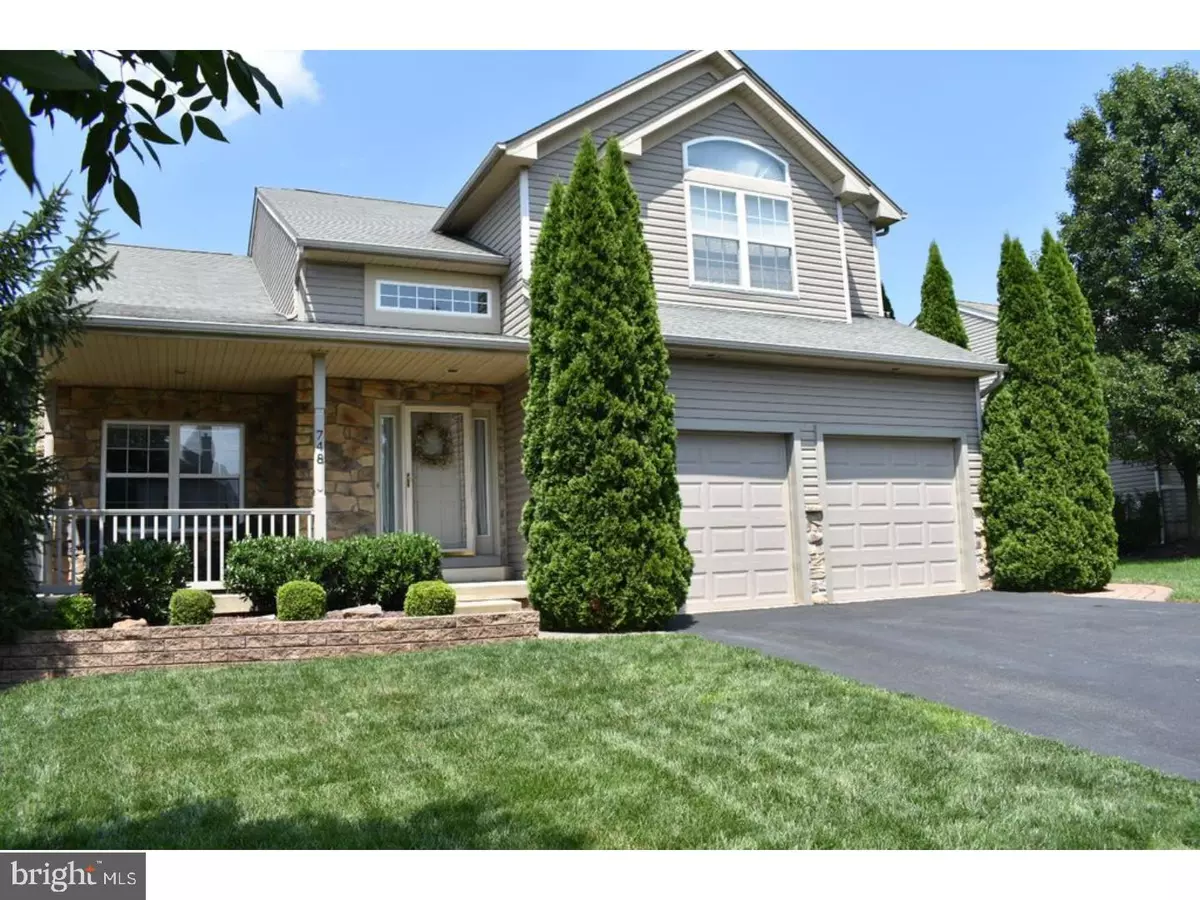$581,000
$599,000
3.0%For more information regarding the value of a property, please contact us for a free consultation.
4 Beds
3 Baths
2,350 SqFt
SOLD DATE : 12/14/2018
Key Details
Sold Price $581,000
Property Type Single Family Home
Sub Type Detached
Listing Status Sold
Purchase Type For Sale
Square Footage 2,350 sqft
Price per Sqft $247
Subdivision North Pointe
MLS Listing ID 1002336424
Sold Date 12/14/18
Style Farmhouse/National Folk
Bedrooms 4
Full Baths 2
Half Baths 1
HOA Y/N N
Abv Grd Liv Area 2,350
Originating Board TREND
Year Built 2003
Annual Tax Amount $8,349
Tax Year 2018
Lot Size 0.258 Acres
Acres 0.26
Lot Dimensions 75X150
Property Description
This Exceptional Home Features Beautiful Bucks County, North Pointe Community, Top Rated School System Great location and easy access to Route 202. Maplewood model with farmhouse facade, front porch with Eldorado Stone Mountain Quartz and siding with no maintenance columns and railing. Alarm system with central station monitoring. Professionally landscaped and manicured throughout property. Hardwood floors kitchen, foyer, bath, hall, dining room and living room. Hartford Fruitwood 42 inch upgraded cabinets throughout kitchen (with under cabinet lighting) and bathrooms Eldorado stone mountain quartz gas fireplace with mantel. Anderson sliding patio door Granite countertops, Moen sinks, faucets throughout kitchen and bathrooms. Kitchen garbage disposal. Stainless steel oven, microwave, refrigerator and dishwasher and Ceramic ocre tile backsplash in kitchen. Master bath and hall bath with recessed and custom lighting fixtures throughout interior and exterior of home. Finished basement with 9 foot ceilings/separate storage area. 2 car garage/new insulated garage doors and door openers Bilco doors and steps leading from basement to outside for easy access. The most exceptional aspect of this fabulous home is the Veranda - EP Henry paver patio with walls, 600 square feet of exceptional and beautifully designed outdoor space, skylights, fireplace, built in Weber grill and recessed lighting. A must see
Location
State PA
County Bucks
Area Solebury Twp (10141)
Zoning RDD
Rooms
Other Rooms Living Room, Dining Room, Primary Bedroom, Bedroom 2, Bedroom 3, Kitchen, Family Room, Bedroom 1
Basement Full
Interior
Interior Features Kitchen - Island, Ceiling Fan(s), Kitchen - Eat-In
Hot Water Natural Gas
Heating Gas, Forced Air
Cooling Central A/C
Flooring Wood, Fully Carpeted
Fireplaces Number 2
Fireplaces Type Stone, Gas/Propane
Equipment Oven - Self Cleaning, Dishwasher, Disposal
Fireplace Y
Appliance Oven - Self Cleaning, Dishwasher, Disposal
Heat Source Natural Gas
Laundry Main Floor
Exterior
Exterior Feature Patio(s)
Parking Features Inside Access, Garage Door Opener
Garage Spaces 5.0
Utilities Available Cable TV
Water Access N
Roof Type Pitched
Accessibility None
Porch Patio(s)
Attached Garage 2
Total Parking Spaces 5
Garage Y
Building
Story 2
Foundation Concrete Perimeter
Sewer Public Sewer
Water Public
Architectural Style Farmhouse/National Folk
Level or Stories 2
Additional Building Above Grade
Structure Type Cathedral Ceilings,9'+ Ceilings,High
New Construction N
Schools
School District New Hope-Solebury
Others
Pets Allowed Y
Senior Community No
Tax ID 41-027-376
Ownership Fee Simple
Security Features Security System
Pets Allowed Case by Case Basis
Read Less Info
Want to know what your home might be worth? Contact us for a FREE valuation!

Our team is ready to help you sell your home for the highest possible price ASAP

Bought with Megan B Waits • Addison Wolfe Real Estate
"My job is to find and attract mastery-based agents to the office, protect the culture, and make sure everyone is happy! "






