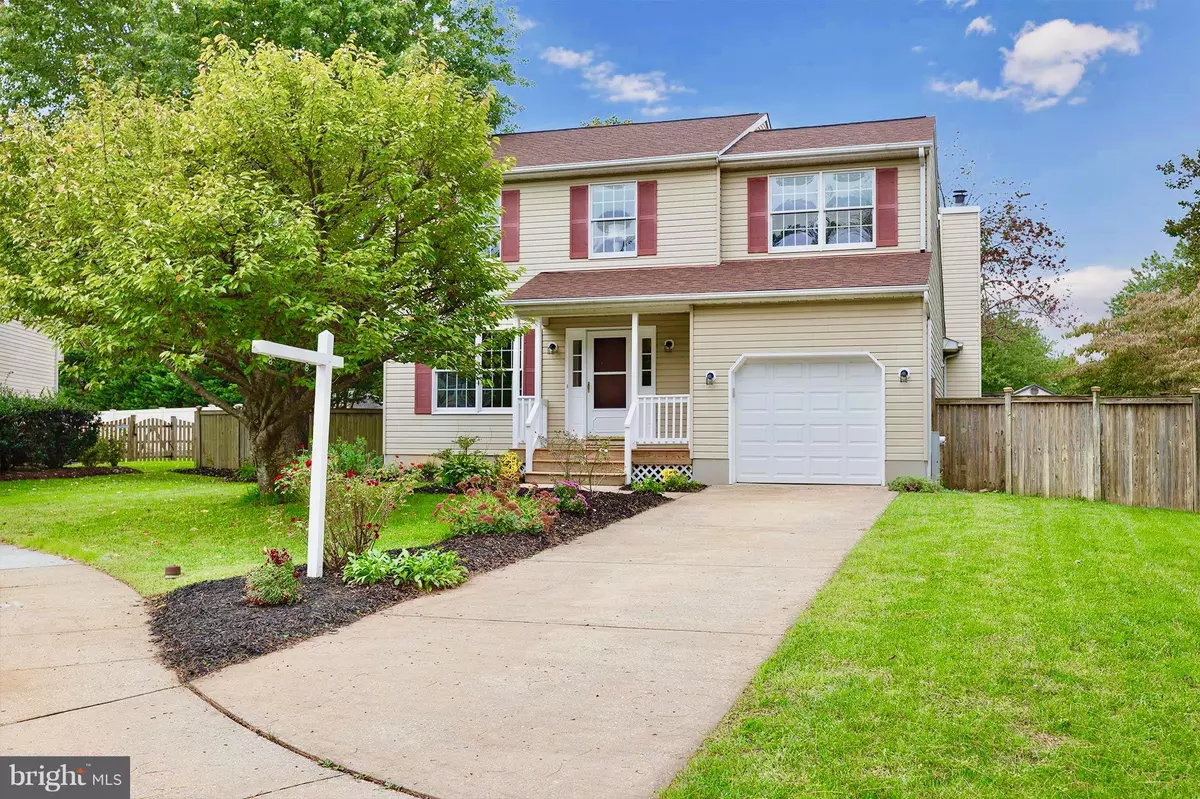$464,000
$475,000
2.3%For more information regarding the value of a property, please contact us for a free consultation.
4 Beds
3 Baths
2,000 SqFt
SOLD DATE : 12/14/2018
Key Details
Sold Price $464,000
Property Type Single Family Home
Sub Type Detached
Listing Status Sold
Purchase Type For Sale
Square Footage 2,000 sqft
Price per Sqft $232
Subdivision Kimberly Hills
MLS Listing ID 1009910978
Sold Date 12/14/18
Style Colonial
Bedrooms 4
Full Baths 2
Half Baths 1
HOA Fees $4/ann
HOA Y/N Y
Abv Grd Liv Area 2,000
Originating Board MRIS
Year Built 1992
Annual Tax Amount $3,885
Tax Year 2017
Lot Size 8,285 Sqft
Acres 0.19
Property Description
Over 2000+ Sq Ft beautiful home on quiet street at end of cul-de-sac is perfect for entertaining or quiet time with the family. The home has just been repainted and new carpet has been installed throughout. The kitchen is the hub of the home and this stunning eat in kitchen has been remodeled top to bottom with the gourmet chef in mind and will inspire everyone to cook. Hidden corner cabinetry, pull out appliance cabinet, easy sliding shelves in cabinets, island and walk in pantry. Lower section of counter is designed for rolling out dough or letting the letting ones help with the cooking. There is even a quaint wine bar/ butler's pantry area with glass rack, mini fridge & wet sink. Kitchen overlooks Lg. family room w/ cathedral ceilings, stone fireplace & heated tile floors. Sliders in the family room open to Trex deck, StrongSpa hot tub that easily fits 6-8 people and fenced back yard for privacy. Main level has a formal living room, separate dining room and powder room. Upstairs has 4 large bedrooms ( large enough for queen beds in every room) and two full updated baths. The full basement has a laundry area and is waiting for you to bring your design touches to finish off. Large window in basement allows for plenty of natural light. 1 Car garage has plenty of space for your car and workshop. This lovely home has a great floorplan you will love and is so much larger than you would expect! See virtual tour page for floorplan and more photos.
Location
State MD
County Anne Arundel
Zoning R1
Rooms
Basement Full
Interior
Interior Features Attic, Kitchen - Gourmet, Breakfast Area, Kitchen - Island, Kitchen - Table Space, Dining Area, Kitchen - Eat-In, Floor Plan - Open, Floor Plan - Traditional
Hot Water Electric
Heating Heat Pump(s)
Cooling Heat Pump(s)
Fireplaces Number 1
Fireplace Y
Heat Source Electric
Exterior
Parking Features Garage Door Opener
Garage Spaces 1.0
Utilities Available Cable TV
Water Access N
Accessibility Other
Attached Garage 1
Total Parking Spaces 1
Garage Y
Building
Story 3+
Sewer Public Sewer
Water Public
Architectural Style Colonial
Level or Stories 3+
Additional Building Above Grade
New Construction N
Schools
Elementary Schools Broadneck
Middle Schools Magothy River
High Schools Broadneck
School District Anne Arundel County Public Schools
Others
Senior Community No
Tax ID 020346790073254
Ownership Fee Simple
SqFt Source Assessor
Special Listing Condition Standard
Read Less Info
Want to know what your home might be worth? Contact us for a FREE valuation!

Our team is ready to help you sell your home for the highest possible price ASAP

Bought with Suzanne T Fair • Champion Realty, Inc.
"My job is to find and attract mastery-based agents to the office, protect the culture, and make sure everyone is happy! "






