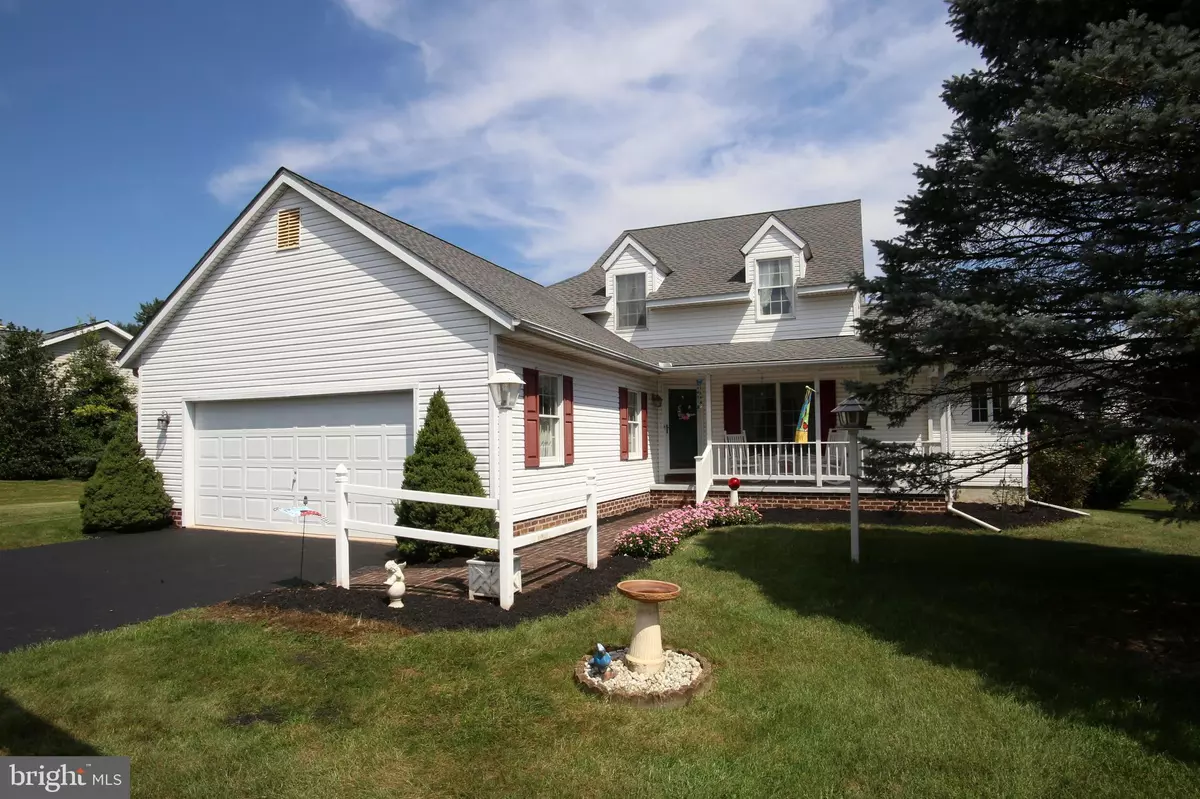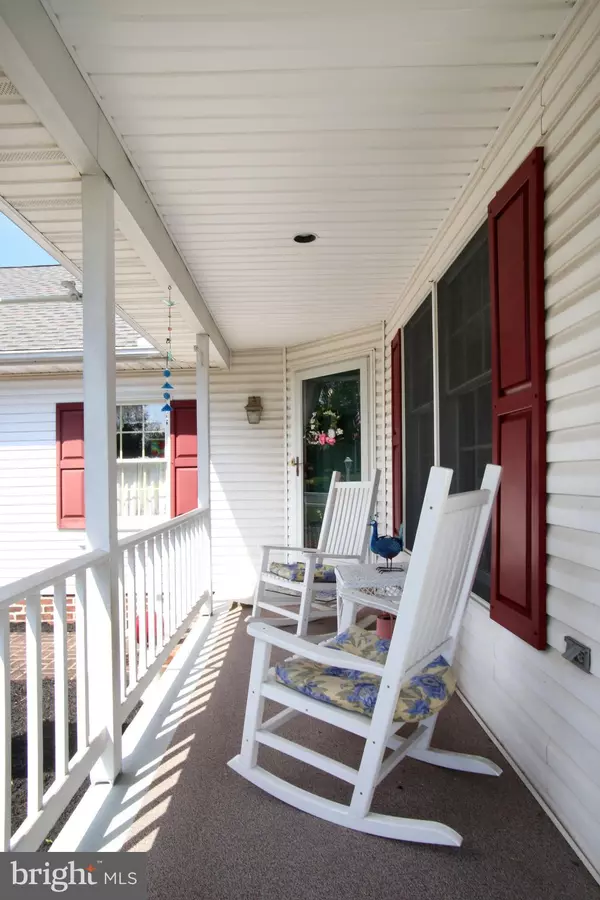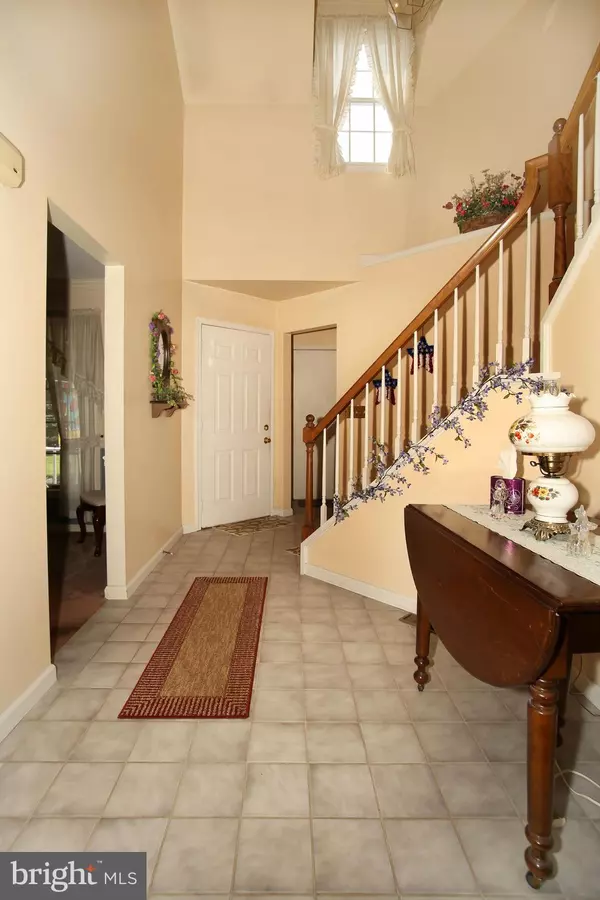$250,000
$269,000
7.1%For more information regarding the value of a property, please contact us for a free consultation.
3 Beds
3 Baths
2,467 SqFt
SOLD DATE : 12/17/2018
Key Details
Sold Price $250,000
Property Type Single Family Home
Sub Type Detached
Listing Status Sold
Purchase Type For Sale
Square Footage 2,467 sqft
Price per Sqft $101
Subdivision Wheat Stone
MLS Listing ID 1002482762
Sold Date 12/17/18
Style Traditional
Bedrooms 3
Full Baths 2
Half Baths 1
HOA Fees $5/ann
HOA Y/N Y
Abv Grd Liv Area 1,967
Originating Board BRIGHT
Year Built 1989
Annual Tax Amount $4,567
Tax Year 2018
Lot Size 0.300 Acres
Acres 0.3
Property Description
Located in the desirable Wheatstone community, this 2-story home with covered front porch has so much to offer! The foyer opens to a spacious living room with fireplace and a formal dining room. Large eat in kitchen with built in island/ breakfast bar leads to an outdoor deck. First floor laundry room and powder room. Along with a first floor Master Suite and bath with a walk closet. The secondary floor features 2 hall entered bedrooms with a full bath that can be entered from either bedroom. Partially finished basement with bar and fireplace make entertaining easy and fun! Newer heating system and roof. Heated 2-car garage. Don't miss your opportunity to make this home yours! Call today to schedule a showing!
Location
State PA
County Lebanon
Area North Londonderry Twp (13228)
Zoning RESIDENTIAL
Rooms
Other Rooms Living Room, Dining Room, Primary Bedroom, Bedroom 2, Bedroom 3, Kitchen, Basement, Laundry, Bathroom 2, Primary Bathroom
Basement Fully Finished, Heated
Main Level Bedrooms 1
Interior
Heating Other
Cooling Central A/C
Flooring Fully Carpeted
Fireplaces Number 2
Fireplaces Type Gas/Propane
Equipment Refrigerator, Dishwasher, Stove, Washer, Dryer
Fireplace Y
Appliance Refrigerator, Dishwasher, Stove, Washer, Dryer
Heat Source Natural Gas
Laundry Main Floor
Exterior
Exterior Feature Deck(s), Porch(es)
Parking Features Garage - Front Entry, Garage Door Opener, Inside Access
Garage Spaces 6.0
Water Access N
Accessibility 2+ Access Exits
Porch Deck(s), Porch(es)
Attached Garage 2
Total Parking Spaces 6
Garage Y
Building
Story 2
Sewer Public Sewer
Water Public
Architectural Style Traditional
Level or Stories 2
Additional Building Above Grade, Below Grade
New Construction N
Schools
School District Palmyra Area
Others
Senior Community No
Tax ID 28-2289085-351979-0000
Ownership Fee Simple
SqFt Source Estimated
Acceptable Financing Cash, Conventional, FHA, VA, USDA
Listing Terms Cash, Conventional, FHA, VA, USDA
Financing Cash,Conventional,FHA,VA,USDA
Special Listing Condition Standard
Read Less Info
Want to know what your home might be worth? Contact us for a FREE valuation!

Our team is ready to help you sell your home for the highest possible price ASAP

Bought with Carol Jernigan • Coldwell Banker Realty
"My job is to find and attract mastery-based agents to the office, protect the culture, and make sure everyone is happy! "






