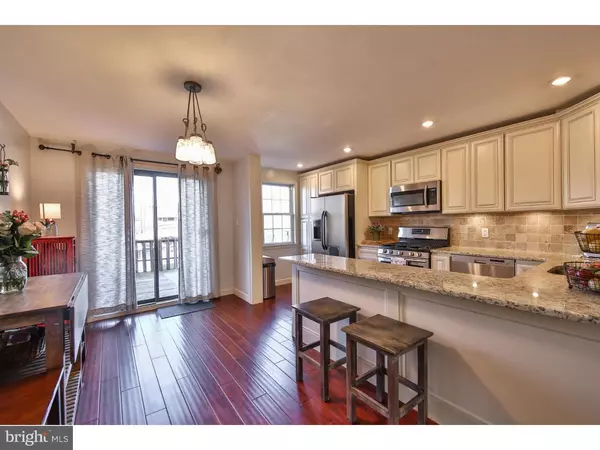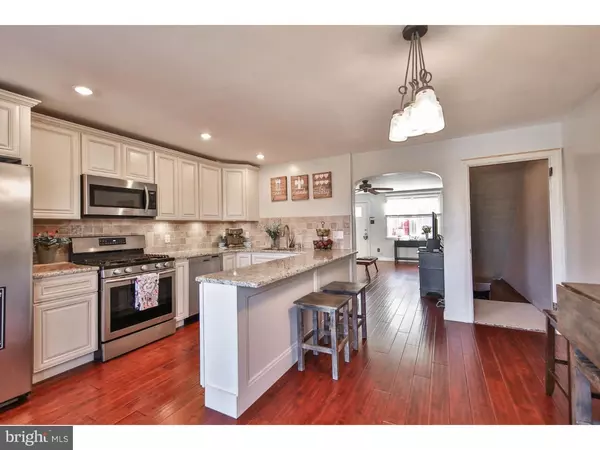$258,500
$259,900
0.5%For more information regarding the value of a property, please contact us for a free consultation.
3 Beds
2 Baths
1,400 SqFt
SOLD DATE : 12/28/2018
Key Details
Sold Price $258,500
Property Type Townhouse
Sub Type Interior Row/Townhouse
Listing Status Sold
Purchase Type For Sale
Square Footage 1,400 sqft
Price per Sqft $184
Subdivision Wissahickon
MLS Listing ID PAPH104188
Sold Date 12/28/18
Style Straight Thru
Bedrooms 3
Full Baths 1
Half Baths 1
HOA Y/N N
Abv Grd Liv Area 1,120
Originating Board TREND
Year Built 1960
Annual Tax Amount $2,415
Tax Year 2018
Lot Size 1,592 Sqft
Acres 0.04
Lot Dimensions 16X100
Property Description
Welcome to this spectacularly updated home in the heart of Wissahickon. Enter into the recently remodeled first floor living space with new hardwoods and an open concept feel that is warm and inviting. The recently updated kitchen with eat-up breakfast bar has granite counter-tops, plenty of cabinet space, and recessed lighting which any home chef or entertainer will enjoy. The large deck off the kitchen overlooks the fully fenced in yard and over-sized shed adding plenty of additional storage. The finished basement has a custom built bar and is a huge additional living space with a half bathroom and access to mechanical area/laundry room with even more storage space. On the 2nd floor, you'll find 3 bedrooms with newer carpets and the full bathroom with tile flooring. This home really has it all - remodeled first floor, central air, finished basement, short distance to Wissahickon trails, short distance to public trans, close to downtown Manayunk, convenient to local highways to access center city or suburbs, fully fenced yard, the features go on and on. Make this lovingly renovated brick home yours and set up your appointment today!
Location
State PA
County Philadelphia
Area 19128 (19128)
Zoning RSA5
Rooms
Other Rooms Living Room, Dining Room, Primary Bedroom, Bedroom 2, Kitchen, Family Room, Bedroom 1, Attic
Basement Full
Interior
Interior Features Kitchen - Island, Ceiling Fan(s), Wet/Dry Bar
Hot Water Natural Gas
Heating Gas, Forced Air
Cooling Central A/C
Flooring Wood, Fully Carpeted
Equipment Built-In Range, Oven - Self Cleaning, Dishwasher, Refrigerator, Disposal, Energy Efficient Appliances, Built-In Microwave
Fireplace N
Window Features Replacement
Appliance Built-In Range, Oven - Self Cleaning, Dishwasher, Refrigerator, Disposal, Energy Efficient Appliances, Built-In Microwave
Heat Source Natural Gas
Laundry Basement
Exterior
Exterior Feature Deck(s)
Fence Other
Utilities Available Cable TV
Water Access N
Accessibility None
Porch Deck(s)
Garage N
Building
Lot Description Level, Front Yard, Rear Yard
Story 2
Sewer Public Sewer
Water Public
Architectural Style Straight Thru
Level or Stories 2
Additional Building Above Grade, Below Grade
New Construction N
Schools
High Schools Roxborough
School District The School District Of Philadelphia
Others
Senior Community No
Tax ID 213064815
Ownership Fee Simple
SqFt Source Assessor
Special Listing Condition Standard
Read Less Info
Want to know what your home might be worth? Contact us for a FREE valuation!

Our team is ready to help you sell your home for the highest possible price ASAP

Bought with Joseph Smogard • Keller Williams Main Line
"My job is to find and attract mastery-based agents to the office, protect the culture, and make sure everyone is happy! "






