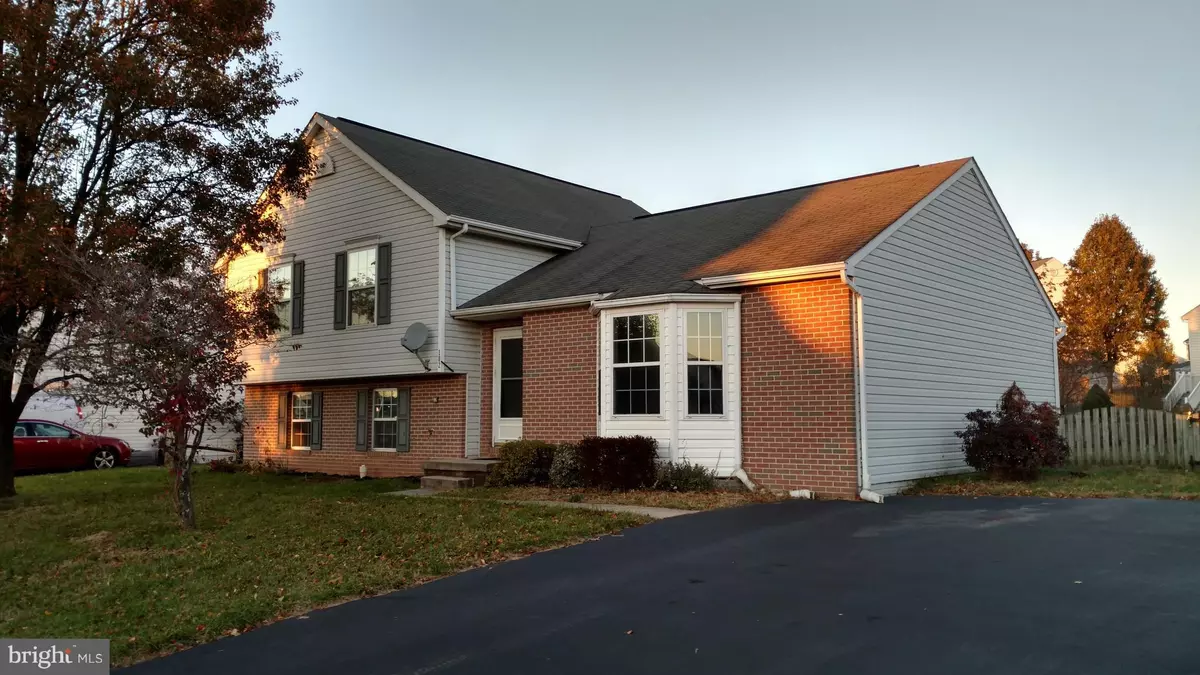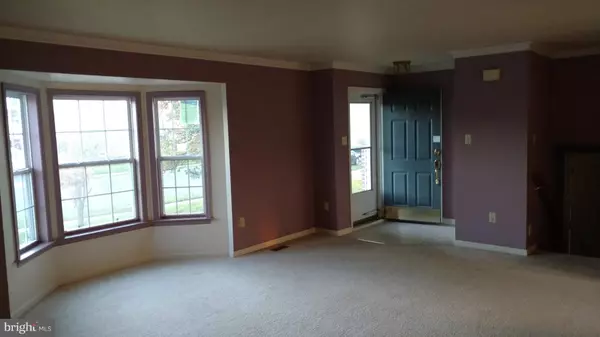$200,000
$209,900
4.7%For more information regarding the value of a property, please contact us for a free consultation.
3 Beds
3 Baths
2,084 SqFt
SOLD DATE : 01/15/2019
Key Details
Sold Price $200,000
Property Type Single Family Home
Sub Type Detached
Listing Status Sold
Purchase Type For Sale
Square Footage 2,084 sqft
Price per Sqft $95
Subdivision Copperfield
MLS Listing ID MDCR100312
Sold Date 01/15/19
Style Split Level
Bedrooms 3
Full Baths 3
HOA Y/N N
Abv Grd Liv Area 1,452
Originating Board BRIGHT
Year Built 1995
Annual Tax Amount $3,447
Tax Year 2018
Lot Size 10,627 Sqft
Acres 0.24
Property Description
Set Boundaries for your little ones with the fenced back yard of this 3 level home. Offers 3 bedrooms, 3 bathrooms, casual living room with carpeting, cheerful kitchen with built in microwave, range, dishwasher and refrigerator. Lower level has a bright recreation room, third bedroom, third full bath and a walk out to the backyard. There is a brick patio off the dining room and a paved driveway that can handle several vehicles. Use a renovation-type loan to make this home exactly the way you want it!
Location
State MD
County Carroll
Zoning RESIDENTIAL
Rooms
Other Rooms Living Room, Dining Room, Primary Bedroom, Bedroom 2, Bedroom 3, Kitchen, Family Room, Bathroom 2, Bathroom 3, Primary Bathroom
Basement Daylight, Full, Fully Finished, Heated, Rear Entrance, Sump Pump, Walkout Level, Connecting Stairway, Interior Access, Outside Entrance, Partial
Interior
Interior Features Carpet, Ceiling Fan(s), Primary Bath(s), Recessed Lighting, Attic, Dining Area, Floor Plan - Traditional, Breakfast Area, Bar, Skylight(s)
Hot Water Electric
Heating Heat Pump(s)
Cooling Central A/C, Heat Pump(s)
Flooring Carpet, Vinyl
Equipment Built-In Microwave, Dishwasher, Dryer, Oven/Range - Electric, Refrigerator, Washer, Water Heater
Furnishings No
Fireplace N
Window Features Double Pane,Skylights,Wood Frame
Appliance Built-In Microwave, Dishwasher, Dryer, Oven/Range - Electric, Refrigerator, Washer, Water Heater
Heat Source Electric
Laundry Upper Floor
Exterior
Exterior Feature Patio(s)
Garage Spaces 2.0
Fence Partially, Wood
Utilities Available Cable TV Available, Under Ground
Water Access N
Roof Type Asphalt
Accessibility None
Porch Patio(s)
Total Parking Spaces 2
Garage N
Building
Lot Description Cleared, Front Yard, Level, Rear Yard, SideYard(s)
Story 3+
Foundation Permanent, Slab
Sewer Public Sewer
Water Public
Architectural Style Split Level
Level or Stories 3+
Additional Building Above Grade, Below Grade
Structure Type Dry Wall
New Construction N
Schools
Elementary Schools Runnymede
Middle Schools Northwest
High Schools Francis Scott Key Senior
School District Carroll County Public Schools
Others
Senior Community No
Tax ID 0701034359
Ownership Fee Simple
SqFt Source Assessor
Security Features Smoke Detector
Acceptable Financing Cash, Conventional, FHA 203(k)
Horse Property N
Listing Terms Cash, Conventional, FHA 203(k)
Financing Cash,Conventional,FHA 203(k)
Special Listing Condition REO (Real Estate Owned)
Read Less Info
Want to know what your home might be worth? Contact us for a FREE valuation!

Our team is ready to help you sell your home for the highest possible price ASAP

Bought with Timothy Rill • Keller Williams Legacy
"My job is to find and attract mastery-based agents to the office, protect the culture, and make sure everyone is happy! "






