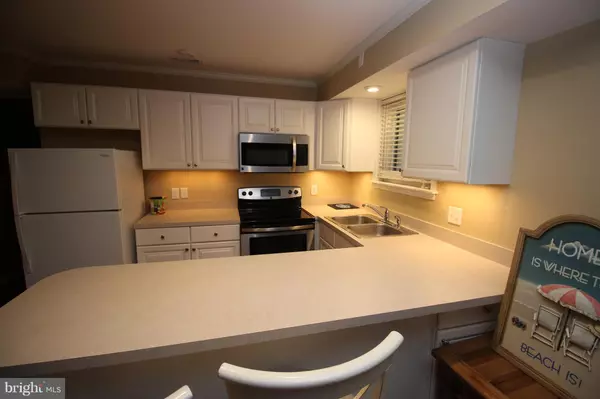$138,000
$136,000
1.5%For more information regarding the value of a property, please contact us for a free consultation.
2 Beds
2 Baths
798 SqFt
SOLD DATE : 01/18/2019
Key Details
Sold Price $138,000
Property Type Condo
Sub Type Condo/Co-op
Listing Status Sold
Purchase Type For Sale
Square Footage 798 sqft
Price per Sqft $172
Subdivision None Available
MLS Listing ID MDWO101746
Sold Date 01/18/19
Style Traditional
Bedrooms 2
Full Baths 2
Condo Fees $2,472/ann
HOA Y/N N
Abv Grd Liv Area 798
Originating Board BRIGHT
Year Built 1983
Annual Tax Amount $1,491
Tax Year 2018
Property Description
2 bedroom 2 bath first floor END unit in Light House Village. Completely remodeled. New windows, flooring, tile, new stainless kitchen stove, microwave,dishwasher and disposal, recessed lighting, ,freshly painted and immaculate. New blinds, new vanity and lights in bathrooms, new toilets, new washer dryer stack, new sliding door leads out to your private balcony on rear of building. All new decks and vinyl railings installed in 2018. Extra large parking lot with extra room for boat trailer or water toys. Walk out and head to the beach or to nearby restaurants, shopping and marina with boat, jet ski and paddleboard rentals. Public Park close by with attractions for the kids. This property is priced for a quick sale and under recent appraised value. Will not last long. Only unit for sale in this community.
Location
State MD
County Worcester
Area Bayside Interior (83)
Zoning R-2
Rooms
Main Level Bedrooms 2
Interior
Interior Features Breakfast Area, Ceiling Fan(s), Crown Moldings, Dining Area, Entry Level Bedroom, Family Room Off Kitchen, Floor Plan - Open, Primary Bath(s), Recessed Lighting
Heating Heat Pump(s)
Cooling Central A/C
Equipment Built-In Microwave, Built-In Range, Dishwasher, Disposal, Refrigerator, Stainless Steel Appliances, Washer/Dryer Stacked, Water Heater
Furnishings Yes
Fireplace N
Window Features Replacement
Appliance Built-In Microwave, Built-In Range, Dishwasher, Disposal, Refrigerator, Stainless Steel Appliances, Washer/Dryer Stacked, Water Heater
Heat Source Electric
Exterior
Utilities Available Cable TV Available, Electric Available, Phone Available, Water Available
Water Access N
Roof Type Built-Up,Asphalt
Accessibility 36\"+ wide Halls
Garage N
Building
Story 1
Unit Features Garden 1 - 4 Floors
Sewer Public Sewer
Water Public
Architectural Style Traditional
Level or Stories 1
Additional Building Above Grade, Below Grade
New Construction N
Schools
Elementary Schools Ocean City
Middle Schools Stephen Decatur
High Schools Stephen Decatur
School District Worcester County Public Schools
Others
HOA Fee Include Common Area Maintenance,Ext Bldg Maint,Lawn Care Front,Lawn Care Rear,Lawn Maintenance,Management,Reserve Funds,Snow Removal,Trash
Senior Community No
Tax ID 10-232805
Ownership Fee Simple
SqFt Source Estimated
Special Listing Condition Standard
Read Less Info
Want to know what your home might be worth? Contact us for a FREE valuation!

Our team is ready to help you sell your home for the highest possible price ASAP

Bought with Ann Buxbaum • Long & Foster Real Estate, Inc.
"My job is to find and attract mastery-based agents to the office, protect the culture, and make sure everyone is happy! "






