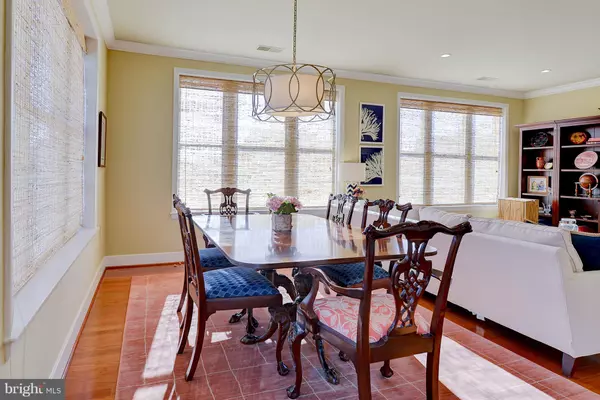$699,900
$699,900
For more information regarding the value of a property, please contact us for a free consultation.
2 Beds
2 Baths
1,243 SqFt
SOLD DATE : 01/16/2019
Key Details
Sold Price $699,900
Property Type Condo
Sub Type Condo/Co-op
Listing Status Sold
Purchase Type For Sale
Square Footage 1,243 sqft
Price per Sqft $563
Subdivision 1800 Wilson
MLS Listing ID VAAR102416
Sold Date 01/16/19
Style Contemporary
Bedrooms 2
Full Baths 2
Condo Fees $513/mo
HOA Y/N N
Abv Grd Liv Area 1,243
Originating Board BRIGHT
Year Built 2007
Annual Tax Amount $6,543
Tax Year 2018
Property Description
Offers Due Tuesday December 11 by 3PM. Corner unit with unobstructed southern and eastern exposure provides tons of natural light from dusk through dawn through EIGHTEEN full length windows. At nearly 1,250 sqft this unit is the largest one-level floor plan in the building. Finally a condo you can comfortably host holidays and super bowl parties in! More than just an open kitchen concept, you have space for a full dining table as well as the biggest couch and TV you can find! Both bedrooms are larger than most master bedrooms you'll find, each with their own walk-in closet with custom Elfa storage systems.Enter your home properly with a full foyer and coat closet with washer/dryer and HVAC unit located in foyer hall, away from the bedrooms and living areas so you won't hear them running. Custom window treatments and paint set a refined, homey feel that's hard to replicate in other condos. New dishwasher has never been used. One full parking space conveys. Additional parking is often available for rent through other 1800 Wilson owners.1800 Wilson is a pet friendly building, with below-average condo fees, a healthy balance sheet, daily attended front-desk, secure package storage, and upgraded gym. Boasting a 94 Walk Score, a short walk to two Metro stations, and convenient to the airport and major employers like Amazon, Nestle, and Deloitte.
Location
State VA
County Arlington
Zoning C-O-2.5
Direction North
Rooms
Main Level Bedrooms 2
Interior
Interior Features Carpet, Dining Area, Family Room Off Kitchen, Floor Plan - Open, Walk-in Closet(s), Window Treatments, Wood Floors, Combination Dining/Living, Combination Kitchen/Dining, Crown Moldings, Elevator, Entry Level Bedroom, Flat, Kitchen - Eat-In, Kitchen - Gourmet, Kitchen - Island, Primary Bath(s), Recessed Lighting, Sprinkler System
Hot Water Natural Gas
Heating Heat Pump(s)
Cooling Heat Pump(s)
Equipment Dishwasher, Disposal, Dryer, Microwave, Oven/Range - Gas, Refrigerator, Washer, Water Heater
Fireplace N
Appliance Dishwasher, Disposal, Dryer, Microwave, Oven/Range - Gas, Refrigerator, Washer, Water Heater
Heat Source Electric
Laundry Washer In Unit, Dryer In Unit, Main Floor, Has Laundry
Exterior
Parking Features Underground, Garage - Rear Entry
Garage Spaces 1.0
Parking On Site 1
Utilities Available Fiber Optics Available, Natural Gas Available
Amenities Available Concierge, Elevator, Fitness Center, Meeting Room, Reserved/Assigned Parking, Exercise Room, Fax/Copying, Party Room
Water Access N
Accessibility Elevator
Attached Garage 1
Total Parking Spaces 1
Garage Y
Building
Story 3+
Unit Features Garden 1 - 4 Floors
Sewer Public Sewer
Water Public
Architectural Style Contemporary
Level or Stories 3+
Additional Building Above Grade, Below Grade
New Construction N
Schools
Elementary Schools Francis Scott Key
Middle Schools Williamsburg
High Schools Yorktown
School District Arlington County Public Schools
Others
HOA Fee Include Common Area Maintenance,Ext Bldg Maint,Management,Snow Removal,Trash,Sewer,Water,Fiber Optics Available,Gas,Lawn Maintenance,Parking Fee,Reserve Funds
Senior Community No
Tax ID 17-010-144
Ownership Condominium
Security Features Desk in Lobby,Exterior Cameras,Main Entrance Lock,Resident Manager,Smoke Detector,Sprinkler System - Indoor
Horse Property N
Special Listing Condition Standard
Read Less Info
Want to know what your home might be worth? Contact us for a FREE valuation!

Our team is ready to help you sell your home for the highest possible price ASAP

Bought with David H Sande • Doorstep Property Management, LLC
"My job is to find and attract mastery-based agents to the office, protect the culture, and make sure everyone is happy! "






