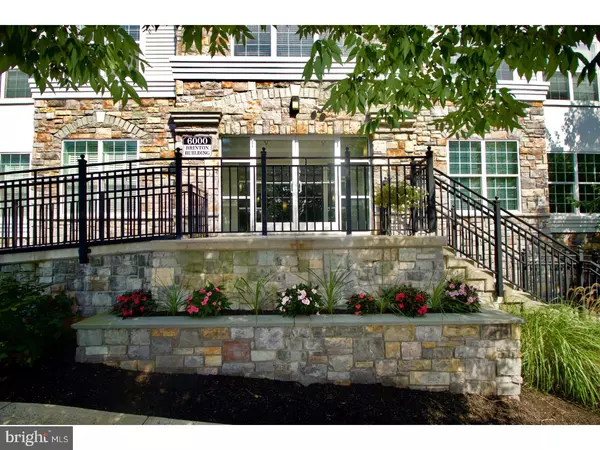$157,000
$169,000
7.1%For more information regarding the value of a property, please contact us for a free consultation.
1 Bed
1 Bath
910 Sqft Lot
SOLD DATE : 01/25/2019
Key Details
Sold Price $157,000
Property Type Condo
Sub Type Condo/Co-op
Listing Status Sold
Purchase Type For Sale
Subdivision The Hollow At Fox Va
MLS Listing ID 1002108082
Sold Date 01/25/19
Style Traditional
Bedrooms 1
Full Baths 1
Condo Fees $325/mo
HOA Fees $325/mo
HOA Y/N Y
Originating Board TREND
Year Built 2007
Annual Tax Amount $5,371
Tax Year 2018
Lot Size 910 Sqft
Acres 0.02
Lot Dimensions 00X00
Property Description
Beautiful Community nestled away in Garnet Valley. Stone Buildings with Wrought Iron Accents, Beautifully Maintained and Landscaped with a Backdrop of Mature Trees. Underground Parking, Elevators, Separate Storage all within the safety of a Secured Building!! NOT a 55plus community. Enter through Spacious Lobby ,this Gorgeous Home is Totally Upgraded Throughout. Hardwood Floors, Spectacular Special Moldings,a Chef's Kitchen with Upgraded 48" Wood Cabinetry,Corian Counters and Breakfast Bar,Perfect Tile Backsplash,Stainless Steel Appliances & Gas Cooking, Four Piece Master Bath w/ Double Vanity, Walk-In Ceramic Tile Shower and Soaking Tub. Bright, Spacious Open Floor Plan with Oversized Windows allowing for Awesome Natural Light, Master Suite is a Retreat with Two Walk-In closets both with Custom Built-Ins.Main Floor Laundry. French Door to Balcony and outdoor storage closet. Club House and Beautiful Secluded Pool included in Association Fee. Location, Location, Location!! 30 minutes to the airport, 20 minutes to downtown Media, minutes to Chadds Ford Museums, Longwood Gardens and the Brandywine River. Convenient to Shopping and Major Highways!!
Location
State PA
County Delaware
Area Chester Heights Boro (10406)
Zoning RESID
Rooms
Other Rooms Living Room, Dining Room, Primary Bedroom, Kitchen, Family Room, Other, Attic
Basement Partial
Main Level Bedrooms 1
Interior
Interior Features Primary Bath(s), Ceiling Fan(s), Sprinkler System, Elevator, Stall Shower, Kitchen - Eat-In
Hot Water Natural Gas
Heating Forced Air
Cooling Central A/C
Flooring Wood
Equipment Built-In Range, Dishwasher, Built-In Microwave
Fireplace N
Window Features Energy Efficient
Appliance Built-In Range, Dishwasher, Built-In Microwave
Heat Source Natural Gas
Laundry Main Floor
Exterior
Exterior Feature Patio(s)
Parking Features Garage Door Opener
Garage Spaces 4.0
Pool In Ground
Amenities Available Club House
Water Access N
Roof Type Pitched
Accessibility None
Porch Patio(s)
Attached Garage 1
Total Parking Spaces 4
Garage Y
Building
Lot Description Level
Story 1
Unit Features Garden 1 - 4 Floors
Sewer Public Sewer
Water Public
Architectural Style Traditional
Level or Stories 1
Additional Building Above Grade
Structure Type 9'+ Ceilings
New Construction N
Schools
Elementary Schools Garnet Valley
Middle Schools Garnet Valley
High Schools Garnet Valley
School District Garnet Valley
Others
HOA Fee Include Common Area Maintenance,Ext Bldg Maint,Lawn Maintenance,Snow Removal,Trash,Alarm System
Senior Community No
Tax ID 06-00-00060-70
Ownership Condominium
Security Features Security System
Acceptable Financing Conventional
Listing Terms Conventional
Financing Conventional
Special Listing Condition Standard
Read Less Info
Want to know what your home might be worth? Contact us for a FREE valuation!

Our team is ready to help you sell your home for the highest possible price ASAP

Bought with Frances A Paynter • Long & Foster Real Estate, Inc.
"My job is to find and attract mastery-based agents to the office, protect the culture, and make sure everyone is happy! "






