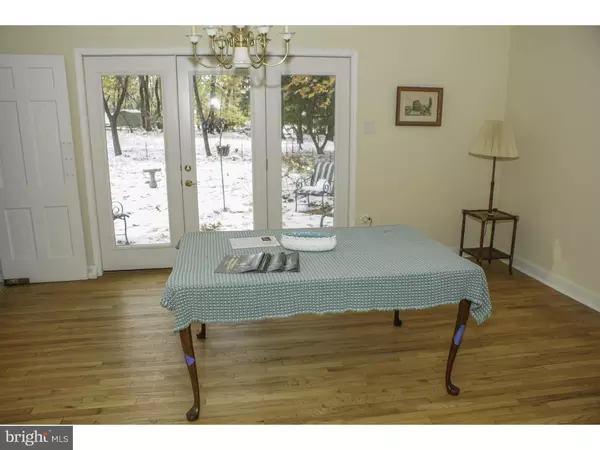$385,000
$450,000
14.4%For more information regarding the value of a property, please contact us for a free consultation.
4 Beds
3 Baths
2,444 SqFt
SOLD DATE : 01/29/2019
Key Details
Sold Price $385,000
Property Type Single Family Home
Sub Type Detached
Listing Status Sold
Purchase Type For Sale
Square Footage 2,444 sqft
Price per Sqft $157
Subdivision Pebble Hill
MLS Listing ID 1009984276
Sold Date 01/29/19
Style Cape Cod
Bedrooms 4
Full Baths 3
HOA Y/N N
Abv Grd Liv Area 2,444
Originating Board TREND
Year Built 1962
Annual Tax Amount $7,444
Tax Year 2018
Lot Size 1.002 Acres
Acres 1.0
Lot Dimensions 150X291
Property Description
The original owners loved and maintained this home beautifully. Custom built in 1962 with hardwood floors on both levels and staircase, two brick fireplaces with custom mill work and built-ins, first floor master with dressing area and full bath. The home welcomes you with a large front porch, now all screened, offering peace and tranquility with views of the front yard and its natural setting. The entry foyer showcases a lovely wood staircase and an open view to an expansive formal living room. The living room has a wonderful wood burning brick fireplace with custom mantle, built-ins and three windows overlooking the front porch. No wallpaper, all neutral and ready for a decorators eye. This room connects to the den/family room featuring a bay window, brick fireplace and hardwood floors. The formal dining room has a triple atrium Pella door accessing a rear patio and offers direct access to the kitchen. The kitchen is original, clean and neutral, and can all be easily opened up to a more updated floor plan. Directly off the kitchen you will find a full bath, pantry closet and access to the garage. The second floor features a main bedroom, two additional charming bedrooms with dormer windows and built-ins. There are two large storage areas at each end of the hallway which could become an additional bedroom or bath. There is a full basement with walkout. All mechanicals are in good condition and have been well maintained. Air conditioning could easily be installed and seller would be happy to get an estimate.
Location
State PA
County Bucks
Area Doylestown Twp (10109)
Zoning R1
Rooms
Other Rooms Living Room, Dining Room, Primary Bedroom, Bedroom 2, Bedroom 3, Kitchen, Family Room, Bedroom 1, Other, Attic
Basement Full, Unfinished, Outside Entrance
Main Level Bedrooms 1
Interior
Interior Features Primary Bath(s), Butlers Pantry, Ceiling Fan(s), Intercom, Stall Shower, Kitchen - Eat-In
Hot Water Electric
Heating Forced Air
Cooling None
Flooring Wood, Tile/Brick
Fireplaces Number 2
Fireplaces Type Brick
Equipment Cooktop
Fireplace Y
Window Features Bay/Bow
Appliance Cooktop
Heat Source Oil
Laundry Basement
Exterior
Exterior Feature Patio(s), Porch(es)
Parking Features Inside Access, Garage Door Opener
Garage Spaces 5.0
Utilities Available Cable TV
Water Access N
Roof Type Shingle
Accessibility None
Porch Patio(s), Porch(es)
Attached Garage 2
Total Parking Spaces 5
Garage Y
Building
Lot Description Open, Trees/Wooded
Story 1.5
Foundation Concrete Perimeter, Brick/Mortar
Sewer On Site Septic
Water Well
Architectural Style Cape Cod
Level or Stories 1.5
Additional Building Above Grade
New Construction N
Schools
Middle Schools Lenape
High Schools Central Bucks High School West
School District Central Bucks
Others
Senior Community No
Tax ID 09-026-033
Ownership Fee Simple
SqFt Source Estimated
Special Listing Condition Standard
Read Less Info
Want to know what your home might be worth? Contact us for a FREE valuation!

Our team is ready to help you sell your home for the highest possible price ASAP

Bought with Kelly Anne Calhoun • Weichert Realtors
"My job is to find and attract mastery-based agents to the office, protect the culture, and make sure everyone is happy! "






