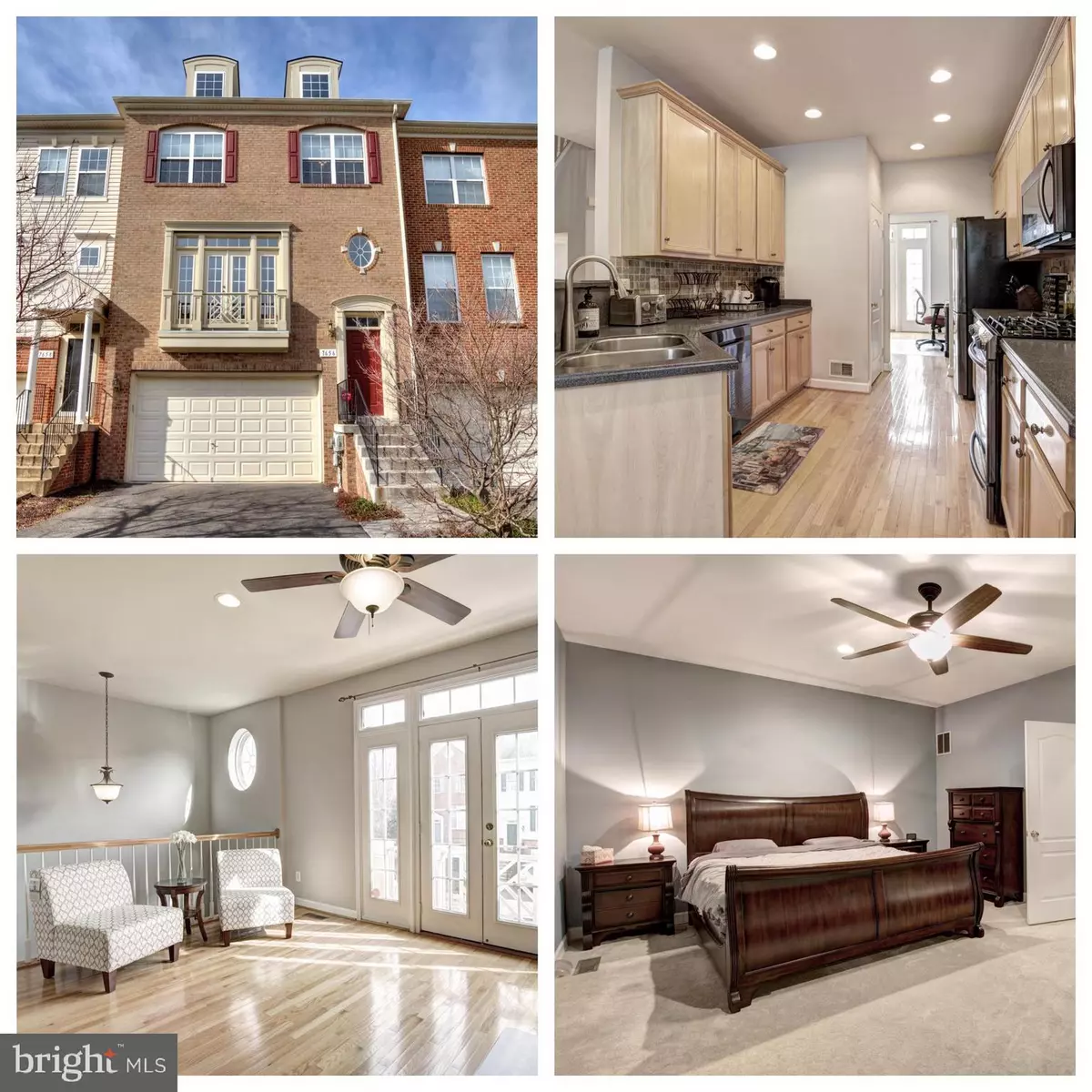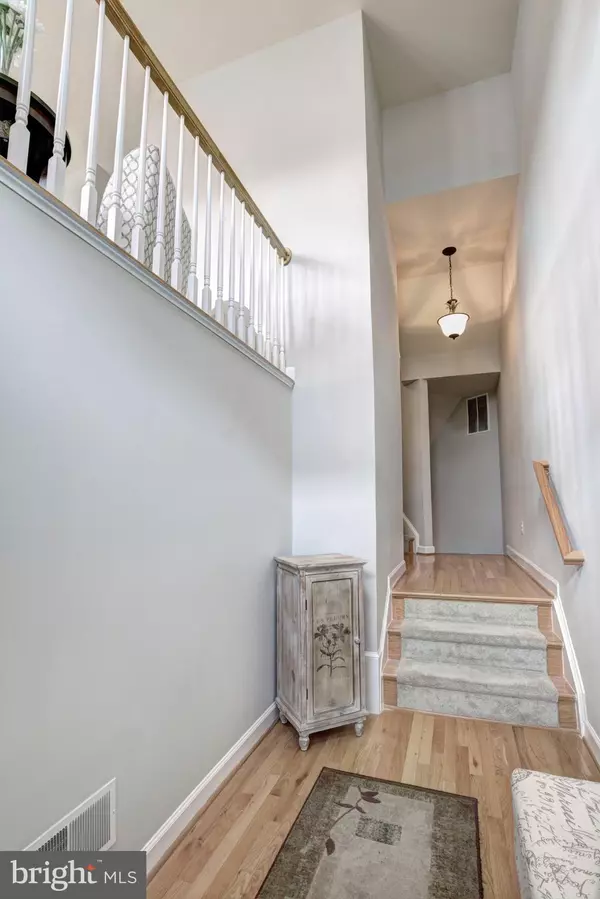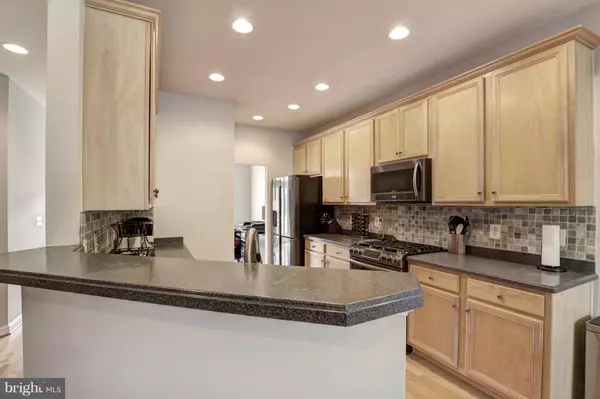$500,000
$489,888
2.1%For more information regarding the value of a property, please contact us for a free consultation.
3 Beds
3 Baths
1,940 SqFt
SOLD DATE : 03/05/2019
Key Details
Sold Price $500,000
Property Type Townhouse
Sub Type Interior Row/Townhouse
Listing Status Sold
Purchase Type For Sale
Square Footage 1,940 sqft
Price per Sqft $257
Subdivision Grove At Huntley Meadows
MLS Listing ID VAFX845208
Sold Date 03/05/19
Style Colonial
Bedrooms 3
Full Baths 2
Half Baths 1
HOA Fees $122/mo
HOA Y/N Y
Abv Grd Liv Area 1,940
Originating Board BRIGHT
Year Built 2004
Annual Tax Amount $5,320
Tax Year 2018
Lot Size 1,848 Sqft
Acres 0.04
Property Description
Exceptionally done 2-car garage town-home in the sought after Huntley Meadows! Incredibly light and bright rear eat-in kitchen open to the FR with easy access to easily entertain on your wonderfully upgraded Trex deck. Meticulous owners have maintained this home wonderfully with hardwood floors spanning the entire main level, fantastic upgrades including fresh paint throughout, newer black stainless appliances, recently installed carpet, AND a newly installed roof (2018) with architectural shingles. Ethernet cables run throughout the home providing ease for those who are tech-savvy. Nicely finished basement with a walkout to your newly fenced in yard. This lovely community is located conveniently to the Huntington Metro. It is also has a community pool with playgrounds throughout. Convenient shopping options nearby. Walk to Huntley Meadows Park and enjoy some of the best wildlife watching the Washington metropolitan area has to offer, enjoy endless trails, have a picnic while enjoying the breathtaking views. Just a short walk to grocery, food, and shopping and fabulously close to Mt. Vernon Plaza in Hybla Valley. Also close to Ft. Belvoir and Old Town Alexandria. Wow, what a treat!!!
Location
State VA
County Fairfax
Zoning 308
Rooms
Other Rooms Living Room, Dining Room, Primary Bedroom, Bedroom 2, Kitchen, Family Room, Basement, Bedroom 1
Basement Full, Walkout Level
Interior
Interior Features Breakfast Area, Carpet, Ceiling Fan(s), Dining Area, Family Room Off Kitchen, Floor Plan - Traditional, Formal/Separate Dining Room, Kitchen - Eat-In, Primary Bath(s), Recessed Lighting, Stall Shower, Walk-in Closet(s)
Heating Central
Cooling Central A/C
Equipment Built-In Microwave, Dishwasher, Disposal, Dryer, Exhaust Fan, Oven/Range - Gas, Water Heater, Washer, Refrigerator
Window Features Double Pane
Appliance Built-In Microwave, Dishwasher, Disposal, Dryer, Exhaust Fan, Oven/Range - Gas, Water Heater, Washer, Refrigerator
Heat Source Natural Gas
Exterior
Parking Features Garage - Front Entry, Garage Door Opener
Garage Spaces 2.0
Amenities Available Pool - Outdoor, Tot Lots/Playground
Water Access N
Accessibility None
Attached Garage 2
Total Parking Spaces 2
Garage Y
Building
Story 3+
Sewer Public Sewer
Water Public
Architectural Style Colonial
Level or Stories 3+
Additional Building Above Grade, Below Grade
New Construction N
Schools
Elementary Schools Hybla Valley
Middle Schools Sandburg
High Schools West Potomac
School District Fairfax County Public Schools
Others
HOA Fee Include Common Area Maintenance,Snow Removal,Trash,Management
Senior Community No
Tax ID 0924 11 0190
Ownership Fee Simple
SqFt Source Assessor
Special Listing Condition Standard
Read Less Info
Want to know what your home might be worth? Contact us for a FREE valuation!

Our team is ready to help you sell your home for the highest possible price ASAP

Bought with Amber Williams • Sweet Homes America Incorporated

"My job is to find and attract mastery-based agents to the office, protect the culture, and make sure everyone is happy! "






