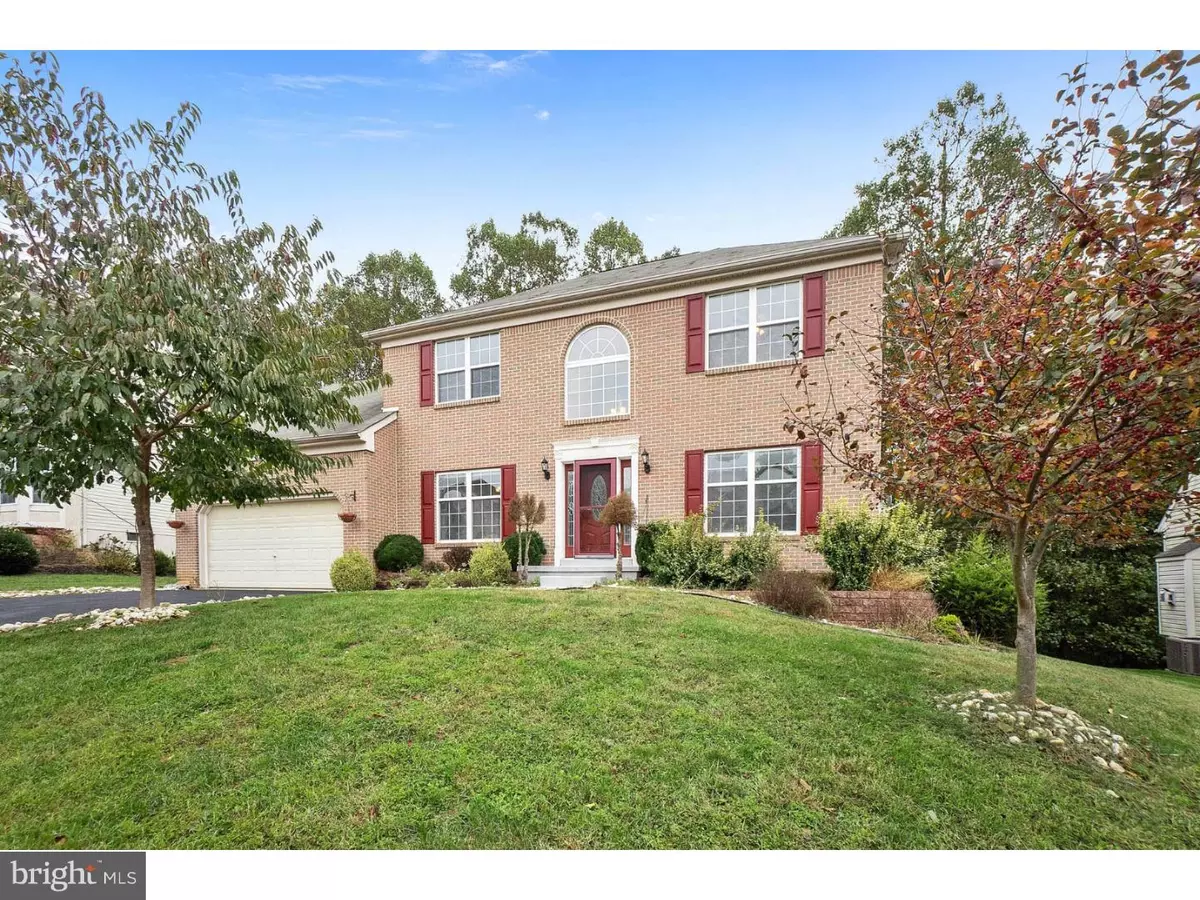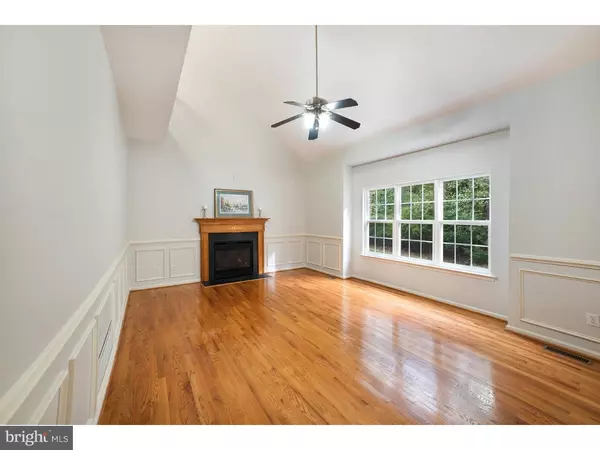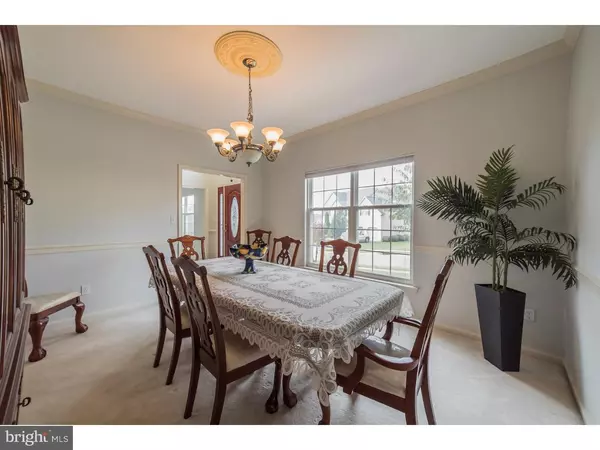$379,900
$379,900
For more information regarding the value of a property, please contact us for a free consultation.
4 Beds
3 Baths
2,750 SqFt
SOLD DATE : 03/01/2019
Key Details
Sold Price $379,900
Property Type Single Family Home
Sub Type Detached
Listing Status Sold
Purchase Type For Sale
Square Footage 2,750 sqft
Price per Sqft $138
Subdivision Preserve At Lafaye
MLS Listing ID 1010009514
Sold Date 03/01/19
Style Colonial
Bedrooms 4
Full Baths 3
HOA Fees $14/ann
HOA Y/N Y
Abv Grd Liv Area 2,750
Originating Board TREND
Year Built 2002
Annual Tax Amount $3,064
Tax Year 2017
Lot Size 7,841 Sqft
Acres 0.18
Lot Dimensions 80X100
Property Description
Privacy! Private Wooded Rear Yard!!Beautiful five bedroom Brick Colonial Home on a Premium Lot. Upon entering the two story foyer you will notice the gleaming hardwood floors and wainscoting that continue into the family room. The gourmet kitchen features a center island, granite countertops, undermount sink, 42" maple wood cabinets is perfect for the most discriminating of chef's. Great Open Floor Plan as kitchens opens to family room with cathedral ceilings, gas fireplace a great place to get warm and cozy on those cold winter nights. Formal living room and dining room, laundry room and powder room a plus. Continuing onto the upper level is a loft with overlook to family room. Fabulous master bedroom retreat with a sitting area, his & hers walk-in closets and a private bath with tile floor, jacuzzi, double bowl sink and stall shower, second floor, great to retire and relax in at the end of the day. Three additional spacious bedrooms with ceiling fans and a second guest full bathroom. For fun or entertaining the finished lower level features beautiful wood floors, recessed lighting, built-in bar, home theater area extra storage space and walkout into the lovely rear patio. Huge peaceful private backyard overlooking a wooded area. A Must See!! Located just off 896 and I-95 for easy access to shopping, restaurants, Baltimore, Wilmington, Philadelphia, Middletown and minutes from Historic Chesapeake City.
Location
State DE
County New Castle
Area Newark/Glasgow (30905)
Zoning NC21
Rooms
Other Rooms Living Room, Dining Room, Primary Bedroom, Bedroom 2, Bedroom 3, Kitchen, Family Room, Bedroom 1, Other
Basement Full, Outside Entrance, Fully Finished
Interior
Interior Features Primary Bath(s), Butlers Pantry, Ceiling Fan(s), Dining Area
Hot Water Natural Gas
Heating Forced Air
Cooling Central A/C
Flooring Wood, Fully Carpeted
Fireplaces Number 1
Equipment Cooktop, Built-In Range, Oven - Self Cleaning, Dishwasher, Refrigerator, Disposal, Built-In Microwave
Fireplace Y
Appliance Cooktop, Built-In Range, Oven - Self Cleaning, Dishwasher, Refrigerator, Disposal, Built-In Microwave
Heat Source Natural Gas
Laundry Main Floor
Exterior
Parking Features Built In
Garage Spaces 2.0
Utilities Available Cable TV
Water Access N
Roof Type Shingle
Accessibility None
Attached Garage 2
Total Parking Spaces 2
Garage Y
Building
Lot Description Trees/Wooded
Story 2
Foundation Brick/Mortar
Sewer Public Sewer
Water Public
Architectural Style Colonial
Level or Stories 2
Additional Building Above Grade
New Construction N
Schools
Elementary Schools West Park Place
Middle Schools Gauger-Cobbs
High Schools Glasgow
School District Christina
Others
Senior Community No
Tax ID 11-013.20-090
Ownership Fee Simple
SqFt Source Assessor
Security Features Security System
Special Listing Condition Standard
Read Less Info
Want to know what your home might be worth? Contact us for a FREE valuation!

Our team is ready to help you sell your home for the highest possible price ASAP

Bought with E. Craig Scott • Patterson-Schwartz-Newark
"My job is to find and attract mastery-based agents to the office, protect the culture, and make sure everyone is happy! "






