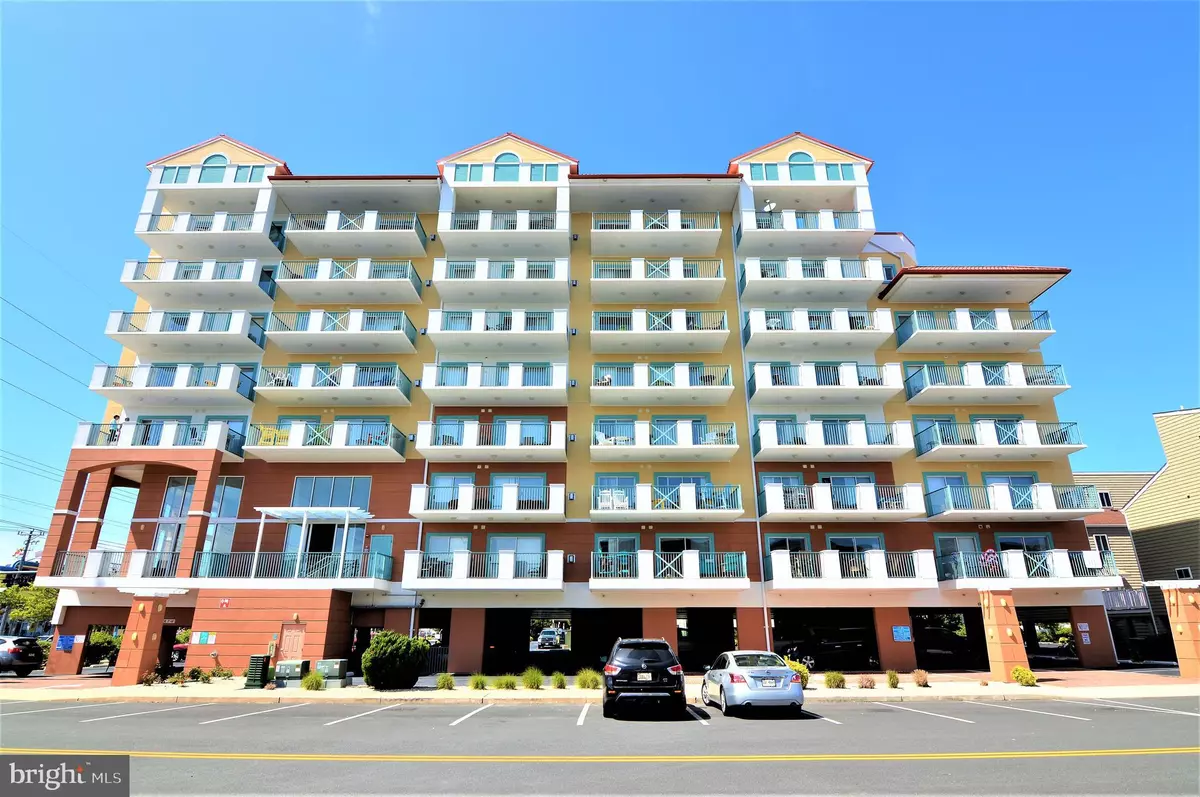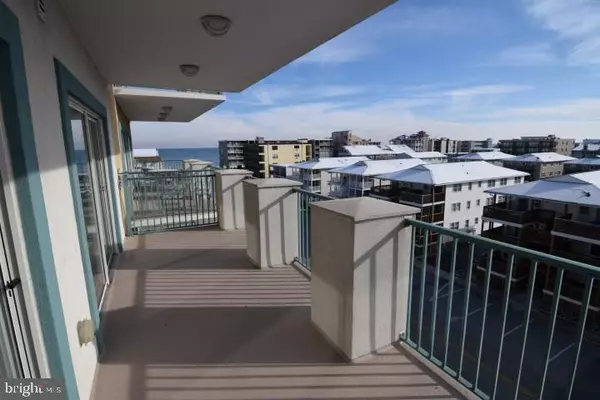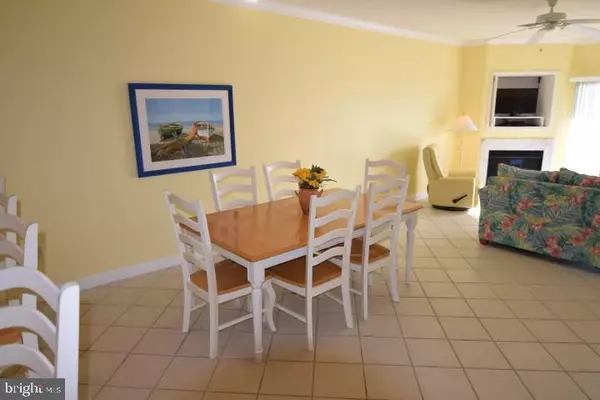$390,000
$409,999
4.9%For more information regarding the value of a property, please contact us for a free consultation.
3 Beds
3 Baths
1,679 SqFt
SOLD DATE : 03/15/2019
Key Details
Sold Price $390,000
Property Type Condo
Sub Type Condo/Co-op
Listing Status Sold
Purchase Type For Sale
Square Footage 1,679 sqft
Price per Sqft $232
Subdivision Caine Woods
MLS Listing ID 1004994158
Sold Date 03/15/19
Style Unit/Flat
Bedrooms 3
Full Baths 3
Condo Fees $7,048/ann
HOA Y/N N
Abv Grd Liv Area 1,679
Originating Board BRIGHT
Year Built 2004
Annual Tax Amount $5,179
Tax Year 2018
Property Description
Spacious 3 BR, 3 bath, condo, 5th floor. Great ocean view, face south, oversized balcony, fully furnished, turn key, gas fireplace, tile floors, and carpet throughout, walk in closet, large laundry room off spacious kitchen with plenty of cabinets. The top floor of the building, 8th floor, has a huge common area sun deck. Parking is assigned , #66 and #34. Extra parking spaces on lot on north side of building, large indoor pool, hot tub, sauna, fitness room, beach storage on second floor, professionally managed, indoor pool, sauna, fitness,over $32,000 +- yearly seasonal rental income, north Ocean City, great location., secured lobby door, seller licensed REALTOR i n Delaware
Location
State MD
County Worcester
Area Ocean Block (82)
Zoning R
Rooms
Main Level Bedrooms 3
Interior
Interior Features Ceiling Fan(s), Combination Dining/Living, Combination Kitchen/Dining, Dining Area, Flat, Floor Plan - Open, Primary Bath(s), Walk-in Closet(s), Window Treatments
Hot Water Electric
Heating Central, Heat Pump(s)
Cooling Ceiling Fan(s), Heat Pump(s)
Flooring Ceramic Tile, Partially Carpeted, Other
Fireplaces Number 1
Fireplaces Type Gas/Propane
Equipment Dishwasher, Disposal, Dryer, Dryer - Electric, Icemaker, Microwave, Oven/Range - Electric, Refrigerator, Stove, Washer, Water Heater
Fireplace Y
Window Features Insulated
Appliance Dishwasher, Disposal, Dryer, Dryer - Electric, Icemaker, Microwave, Oven/Range - Electric, Refrigerator, Stove, Washer, Water Heater
Heat Source Electric
Laundry Dryer In Unit, Washer In Unit
Exterior
Exterior Feature Balcony
Garage Spaces 2.0
Utilities Available Cable TV, Phone
Amenities Available Common Grounds, Elevator, Exercise Room, Fitness Center, Pool - Indoor
Water Access N
View Ocean
Roof Type Flat
Accessibility Doors - Lever Handle(s)
Porch Balcony
Road Frontage City/County, Public
Total Parking Spaces 2
Garage N
Building
Story 1
Unit Features Mid-Rise 5 - 8 Floors
Foundation None
Sewer Public Sewer
Water Public
Architectural Style Unit/Flat
Level or Stories 1
Additional Building Above Grade, Below Grade
New Construction N
Schools
Elementary Schools Ocean City
Middle Schools Stephen Decatur
High Schools Stephen Decatur
School District Worcester County Public Schools
Others
HOA Fee Include Common Area Maintenance,Ext Bldg Maint,Insurance,Management,Pool(s),Sauna,Water
Senior Community No
Tax ID 10-428556
Ownership Condominium
Security Features Sprinkler System - Indoor
Acceptable Financing Cash, Conventional
Listing Terms Cash, Conventional
Financing Cash,Conventional
Special Listing Condition Standard
Read Less Info
Want to know what your home might be worth? Contact us for a FREE valuation!

Our team is ready to help you sell your home for the highest possible price ASAP

Bought with Darryl Greer • Resort Homes Real Estate Group
"My job is to find and attract mastery-based agents to the office, protect the culture, and make sure everyone is happy! "






