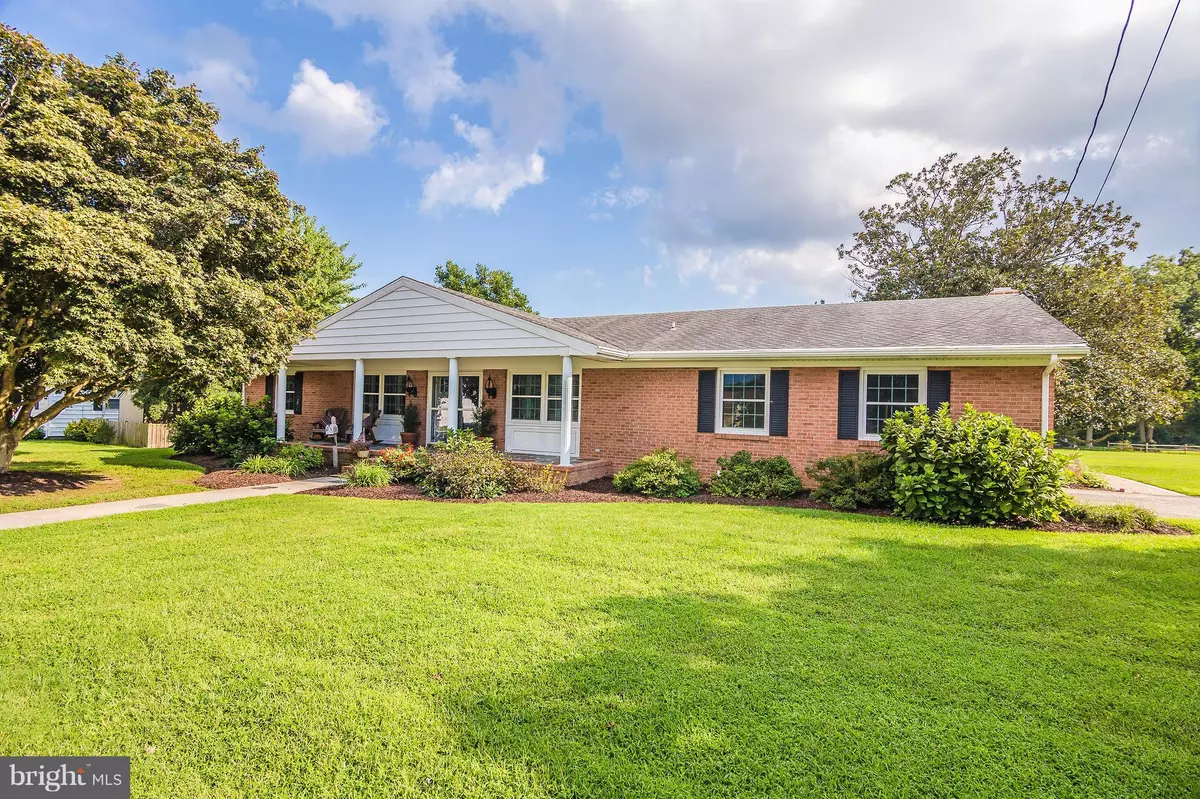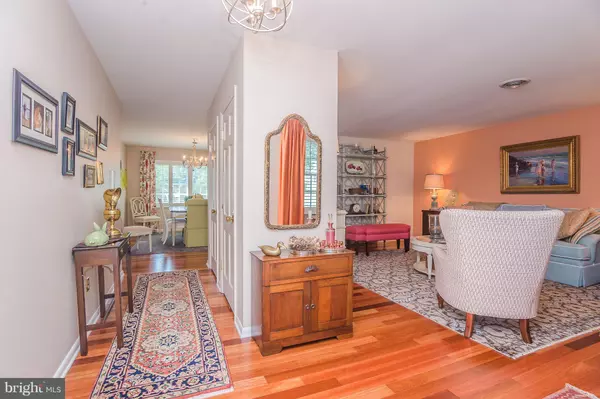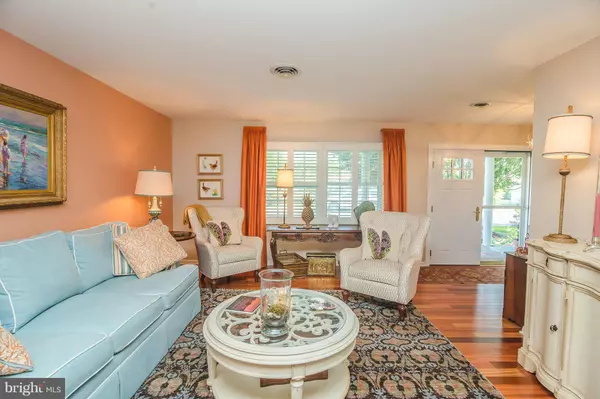$375,000
$349,900
7.2%For more information regarding the value of a property, please contact us for a free consultation.
3 Beds
3 Baths
1,968 SqFt
SOLD DATE : 03/15/2019
Key Details
Sold Price $375,000
Property Type Single Family Home
Sub Type Detached
Listing Status Sold
Purchase Type For Sale
Square Footage 1,968 sqft
Price per Sqft $190
Subdivision Woodland Park
MLS Listing ID 1002175402
Sold Date 03/15/19
Style Ranch/Rambler
Bedrooms 3
Full Baths 3
HOA Y/N N
Abv Grd Liv Area 1,968
Originating Board BRIGHT
Year Built 1967
Annual Tax Amount $3,319
Tax Year 2018
Lot Size 10,890 Sqft
Acres 0.25
Property Description
Spacious brick rancher on smaller, quiet street in downtown Berlin. You'll fall in love with the charm of this 3 bdrm/3 full bath home with many upgrades and all freshly painted. Interior offers living room, dining room, kitchen, family room, laundry room and attached 1-car garage. Over $140K in improvements in the past 7 years. Some features include beautiful cherry hardwood floors, plantation shutters, California closets, loads of closet space, gas FP with marble mantle and updated grey brick surround! Kitchen renovated in 2014 and offers granite countertops, desk nook, glass tile mosaic backsplash, custom pantry cabinet, large island and stainless steel GE Profile series appliances. Master bdrm offers built-in dresser, his & hers closets and master bath w/ custom tile shower. Bedrooms 2 & 3 also offer good sq. footage and California closets. The exterior of the house has mature trees, nice landscaping and a $16K custom paver patio/walkway. Windows and doors replaced in '15. Crawl space is encapsulated by Hardy. Floored attic with pull down stairs. This home will impress, put it on your list to see. Sale includes half lot 30 and lots 31, 32, 33 & 34.
Location
State MD
County Worcester
Area Worcester West Of Rt-113
Zoning R-2
Rooms
Main Level Bedrooms 3
Interior
Interior Features Ceiling Fan(s), Carpet, Attic
Heating Central
Cooling Central A/C
Fireplaces Number 1
Fireplaces Type Screen
Equipment Microwave, Dryer, Dishwasher, Disposal, Refrigerator, Stainless Steel Appliances, Stove
Furnishings No
Fireplace Y
Appliance Microwave, Dryer, Dishwasher, Disposal, Refrigerator, Stainless Steel Appliances, Stove
Heat Source Electric
Exterior
Exterior Feature Patio(s)
Parking Features Inside Access
Garage Spaces 1.0
Water Access N
View Garden/Lawn
Roof Type Asbestos Shingle
Accessibility None
Porch Patio(s)
Attached Garage 1
Total Parking Spaces 1
Garage Y
Building
Lot Description Rear Yard, Front Yard, Cleared
Story 1
Sewer Public Sewer
Water Public
Architectural Style Ranch/Rambler
Level or Stories 1
Additional Building Above Grade, Below Grade
New Construction N
Schools
Elementary Schools Buckingham
Middle Schools Stephen Decatur
High Schools Stephen Decatur
School District Worcester County Public Schools
Others
Senior Community No
Tax ID 03-031209
Ownership Fee Simple
SqFt Source Assessor
Special Listing Condition Standard
Read Less Info
Want to know what your home might be worth? Contact us for a FREE valuation!

Our team is ready to help you sell your home for the highest possible price ASAP

Bought with Dawn Holloway • Coldwell Banker Bud Church Realty,Inc.
"My job is to find and attract mastery-based agents to the office, protect the culture, and make sure everyone is happy! "





